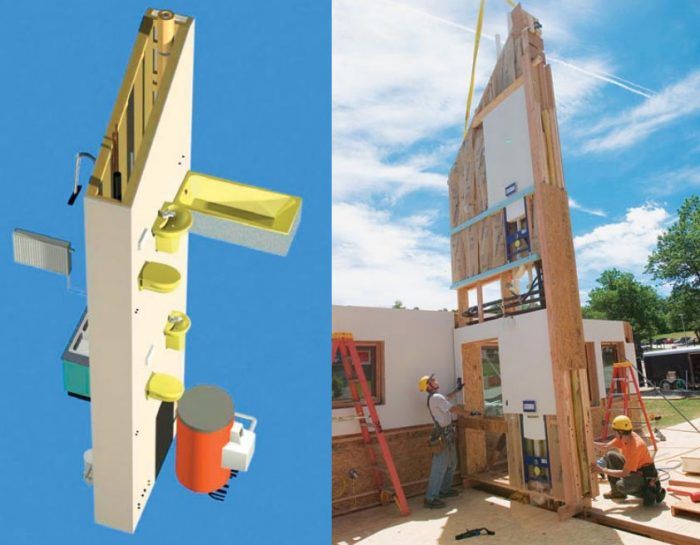Reinventing the House
Open building is a systematic method of efficient, adaptable design and construction that decouples a home's parts so they can more easily evolve to meet future homeowners' needs.

Synopsis: At Bensonwood, a design/build company in New Hampshire, it’s all about open building. This approach to home construction allows for custom designs while also keeping in mind the benefits of organizing and coordinating a house’s mechanical components with layers of accessibility. Author Andrew Dey, a company steward at Bensonwood, discusses the firm’s commitment to open building and the way the thought process allows them to use a catalog of designs to create a variety of different homes. In a sidebar, timber-framer Tedd Benson talks about the history of open building and his inspiration to bring this European experiment to the United States.
If you ask most builders whether the homes they build are above average in quality, they are likely to answer, “Of course.” But the reality is that most homes today are built through a process that is inefficient and unpredictable. In an environment where building high-quality homes is difficult and expensive, low-quality homes tend to be the norm.
In the 2006 issue of Fine Homebuilding’s Houses, timber-framing pioneer Tedd Benson provided a sobering assessment of the “dismal standard” of many homes being built today. The problems Benson identified include increasing shortages of skilled labor; poor coordination between subcontractors; inefficiencies and quality concerns due to job-site conditions; lack of organization between and within the various systems in a home; and poor quality control. These issues all contribute to unpredictability in schedule, cost, and quality: the elements of any project about which the builder, the client, and the designer care most.
With predictions of a housing-market slowdown clouding the horizon and the National Association of Home Builders (NAHB) reporting builder confidence to be at a 14-year low, the existing problems within the industry are likely to be magnified in coming years. We need innovative methods for designing and building homes to serve homeowners better and to ensure the long-term health of the industry.
During the past several decades, many architects, building theorists, and researchers have contributed to the principles of a strategy called open building. While companies in Europe and Japan have been creating construction systems based on these concepts, open building has been slow to take root in the United States. Our design/build company, Bensonwood, and its founder, Tedd Benson, are working to spread the word.
Keep everything separate and flexible
Open building views a house as a collection of layers or levels. These layers are characterized by their expected (or desired) life span and by their anticipated need for modification.
In open building, these layers are kept as distinct as possible to optimize their performance and flexibility. This disentanglement between the layers of structure and skin works elegantly in a timber-frame wrapped with insulating wall and roof panels. The skin protects the structure, and the structure does not compromise the skin’s insulation. In contrast, conventionally framed exterior walls tend to be highly entangled: Framing creates thermal breaks in the insulating skin; wires, electrical boxes and various pipes run through both the insulation and the structure.
Regardless of the type of construction, open building argues that services such as electrical, plumbing, and HVAC systems should have dedicated zones (or chases) in which to run that are distinct from the skin and the structure. Such zones help to reduce the chaos typical of mechanical systems, and they allow for parallel, rather than sequential, installation of these systems.
Disentangling layers and systems in a house allows one layer or system to be modified without affecting the others. This flexibility makes a house adaptable to the needs of its occupants, to the environment, and to new technologies. Adaptable houses tend to remain useful and relevant for generations…
For more photos, illustrations, and details, click the View PDF button below to read the entire article.


























