The Barnage
A woodshop/studio/kitchen with deck built on a shoestring by a Fine Homebuilding editor in his spare time
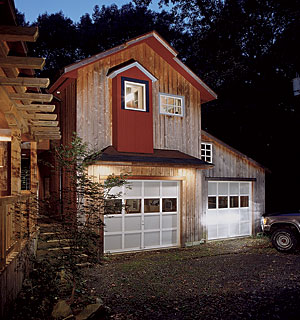
Charles Miller, whose day job is executive editor for Fine Homebuilding magazine, brought his expertise as a designer and craftsman to the creation of his garage, which he calls the Barnage in salute to its abstract barnish facade.
On last visit, Charles Miller’s garage had everything in it but cars. Downstairs, in one bay, a thriving woodshop threatens to take up even more space; upstairs, the apartment intended for visitors is elegantly finished with hand-cast concrete and custom-built niches and nooks.
The house the garage accompanies is a log house, circa 1986, which Miller says is perfectly sited on its wooded lot but “had very little charm when we bought it.” One of its design flaws, in his mind, is a roof that manages to be half-gambrel and half-gable. Part of the rationale behind the siting of the garage proved to be a way to mask that offensive roofline.
Design Challenges and Solutions

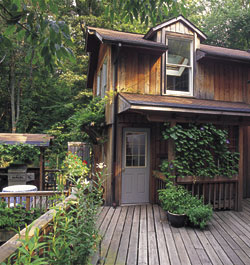
The challenges
- Create guest room, getaway, and garage in one
- Use Barnage to camouflage log home
- Maximize use of single upstairs room
The solutions
- Design two-bay garage with guest room above
- Design building to be template for home remodel
- Create multizoned room above
The garage sits where it needs to, according to local setback requirements. And its placement to the side, slightly overlapping the house, accomplishes three things: It blocks the roofline, it allows daylight into the side windows of the house, and it creates a wall for an outdoor courtyard in the back of the house.
Cutting cost without cutting corners
Working on the weekends, Miller spent three years and $20,000 building his garage. It features the best material from the salvage and recycled pile: The wood to frame it was purchased in reject units, the windows are second-hand, the interior finish wood — oak and hemlock — bought at a fire sale. Even the paint was a deal, purchased from Home Depot’s “Goof Collection,” the gallons of paint that get returned because they’re the wrong color. As he says, “There are no bad colors, just bad combinations of colors.”
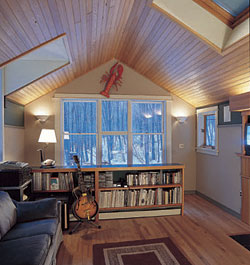
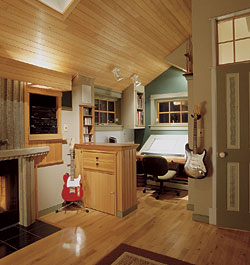
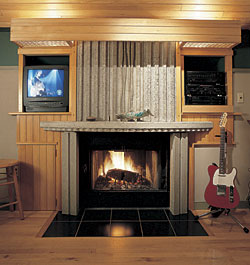
The room upstairs is where Miller gathers with friends to play music or to be alone to work on illustrations or writing projects for the magazine. Small and efficient, it manages to combine three spaces into one: the overall living area, centered by a hand-cast concrete fireplace; a work alcove, which is plumbed for kitchen functions should the need ever arise; and a full bath. It also serves as the home’s guest room.
Built-ins help conserve space. The bookshelf is code height and doubles as a stair railing; niches hold the television, stereo, guitar amplifier, and firewood; and a shelf unit, handcrafted from the same hemlock that lines the peaked ceiling, helps distinguish the office area from the rest of the room.
Close to the house yet somehow far away, the Barnage, Miller says, manages to be a slice of Vermont in Connecticut. It’s become an everyday getaway for its designer and builder — the space, he proclaims, “that’s the best room in the house.”
Kira Obolensky has written for print, video, and stage and she collaborated with Sarah Susanka on the best-selling book The Not So Big House, also published by the Taunton Press. She has received a number of writing awards fellowships, including the Kesselring Prize and a John Simon Guggenheim Fellowship. Photos by: Charles Miller

























