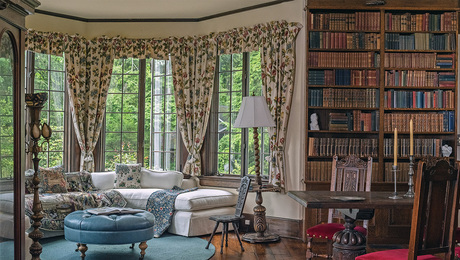Planning an Outdoor Kitchen
Design consultant and author Deborah Krasner says homeowners should first assess their needs when planning outdoor spaces.
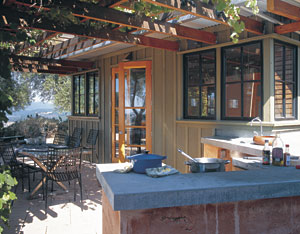
At its most basic, an outdoor kitchen is a place to cook and eat out of doors. It can be located on a screened-in porch or on a patio; it can be set in a courtyard or out in the garden; it can be in a meadow, on a beach, or in any spot beyond your back door. An outdoor kitchen can be temporary and lit by torches, with food cooked on a portable grill and served on a wooden table you’ve brought from indoors, or it can be a permanent installation, equipped with a built-in grill, a wood-fired oven, major appliances, and electric and gas hookups. Between those two extremes exists a world of possibilities.
Location, Location, Location
If your yard is tiny and abuts neighbors on both sides, plan your kitchen to minimize the degree to which your noise, smoke, and light will impinge on your neighbors. You also need to consider your own desire for privacy.
With more land, your choices of possible sites multiply. In this case, issues of transport or preserving or creating views enter the equation. Here too, it’s important to keep scale in mind to avoid creating an outdoor space that is either too large or too small for the house it serves.
Think about how a cooking area will impact the look of your yard or garden, both from inside the house and from the street. Also, decide how far or near you want this space to be to your home and its indoor kitchen. There are advantages and disadvantages to both.
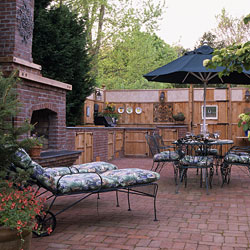 |
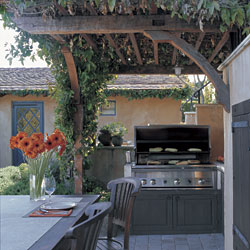 |
Building onto or next to the house
Convenience is the biggest advantage of this scenario, because it will be much simpler (and less expensive) to run water, electricity, and natural gas out to the outdoor kitchen. Transporting food outside will also be easier. When the outdoor kitchen is attached to the house, you can make a pass-through, or use a window as a pass-through, adding even more convenience. In one kitchen I designed, we built a window pass-through as well as an interior underwindow bookcase with a wide ledge at the top covered with zinc sheeting so that it functions as a serving place in the indoor kitchen and a landing place when things are going out to and coming in from the outdoor kitchen.
Another great advantage of an attached outdoor kitchen is that the outdoor space is buffered from weather by the walls of the building. An outdoor kitchen in an ell formed by two wings of a building or in a courtyard protected on three sides by the house, or even an outdoor kitchen that only touches the house on one side, will have a distinct advantage over a freestanding structure: Winds will be considerably less fierce, rain and snow may infiltrate less, and the wear of weather on the kitchen elements may be moderated.
On the other hand, an attached outdoor kitchen may not really feel like the outdoors, because it occupies a space so close to the house. Also, because of its proximity to the doors and windows of your home, it may require the installation of an exhaust fan to direct heat and smoke away from the building.
Finally, although it is always important to design your outdoor kitchen with the style of your home in mind, it is even more crucial when it is actually attached to the house. Keep the scale consistent, choose similar materials and style elements, and use the roofline of the house as your guide when designing a roof for the outdoor kitchen.
Auditioning a Spot
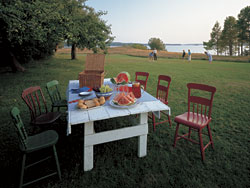
Try this: Using a portable grill and a table and chairs, set up some torches to create a temporary outdoor space and see what it’s like to cook and eat in that location. Note the path you most naturally take to the site, and mark it with powdered lime or a garden hose. See what it feels like to transport the makings of a meal as well as dishes, silverware, glassware, and beverages out to the spot and back into the house afterward. Realistically assess the site based on the effort expended to carry everything there, as well as your enjoyment of the site once seated and eating. Repeat this experiment as necessary until you have found the best spot for your needs.
A freestanding outdoor kitchen
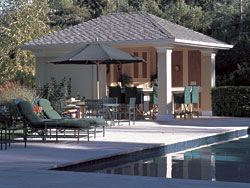
If you choose to build your kitchen away from the house, you’ll have more leeway when it comes to layout, space, and the overall look. Your kitchen could be a partial freestanding structure—a roof on posts, or a pavilion with half-walls—offering a charming shelter while housing cooking elements. Or it could be built onto an existing boundary wall and protected by a shed roof, enticing you to the far end of your yard.
If you’d like an actual building, gazebos are a great option, as you can have them delivered already assembled or built on site, or build them yourself from kits or plans. They are available in wood or vinyl in a tremendous variety of sizes, shapes, and styles, and some manufacturers offer the option of fitting them with screens and/or windows, which can extend your season of use. Alternatively, you can design (or have designed) a building that perfectly suits your site and your own style of outdoor cooking and entertaining.
Another option is an island without roof or walls. This will still function as a distinct destination and act as a magnet whenever you or your guests are outside. An island can be built of prefabricated cabinets or onsite out of bricks or concrete blocks covered in stucco, or be entirely finished and shipped to you by a specialty manufacturer.
One drawback of a freestanding outdoor kitchen is its vulnerability to weather, because it’s not sheltered by the mass of your home. You’ll also have farther to trek from your indoor kitchen, with the result that you may want to add major appliances like a refrigerator and cabinets for convenience. A location away from the house will also likely require more labor to run utilities, as well as for transporting building materials and built-in components if it’s not easily accessed by truck. There are ways to cut the utility expense—you can install an outdoor kitchen island that just requires a propane tank—but most people will at least want a pedestal electric outlet to provide power for lights or that all-important blender.
Consider topography
If you are thinking about a steep location for your outdoor kitchen, you need to weigh the cost of building over the incline (in the case of a deck) versus bringing in heavy equipment to level the area.
Terraces
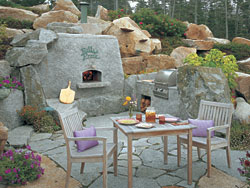
If you are thinking about a steep location for your outdoor kitchen, you need to weigh the cost of building over the incline (in the case of a deck) versus bringing in heavy equipment to level the area.If you choose to recontour the land, you will be moving earth, which may require the construction of retaining walls, which can be made of stone, brick, interlocking concrete blocks, or treated wood such as railroad ties, to keep the levels stable and in place.
When planning such recontouring, consider how you will move from one level to another. Steps and grass or dirt ramps are possibilities, as well as paths. (Ramps are great if you’ll be transporting supplies to your kitchen or dining area via wheeled cart, but steps can be more people-friendly because they are level and less slippery.) In addition to steps, you’ll need to connect the stairs to existing or new paths above and below the retaining walls/terraces to make a visible and functional route between all the areas of an outdoor series of rooms.
Decks
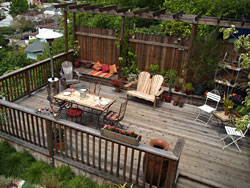
Built above a slope in southern California, this generous deck features a sitting and plant ledge, an overhead trellis for plants, and a privacy wall. The result is an intimate, indoor room–like experience with the scenic benefits of the outdoors.
Alternatively, it may make more sense to construct a deck over uneven ground. In this case, you need to decide on the relation of the deck to the ground: Will it be elevated, level with your indoor kitchen or living room door, or at ground level, with steps leading down to it? It could also be located partway between, with wide sitting landings. In siting your deck, consider the path of melting snow sliding off the roof, if you live in such a climate, as it can stress your finished structure and may require additional reinforcement.
If your deck is going to be elevated, think about how to treat the area beneath the deck, which has a tendency to become a “no man’s land” of random storage. If that space receives some light, you might be able to plant it with shade-loving ground-cover plants, or you could mount trellising between the supports and create a living screen of flowering vines and climbers.
If your deck base gets little light, your choices are more limited. Many people cover the area with sheets of manufactured lattice and call it finished. However, you could put mirrors behind some of the lattice to add dimension when looking back at the house from the yard. You could also build a more interesting and dimensional lattice than the shallow mass-produced kind. Another option is to pierce the underdeck area selectively, with a mix of lattice in one area and columns or round moon windows in another. Finally, some manufacturers offer an under-the-deck ceiling and wall screen system that can turn that ground-level area into a sheltered screen porch. That means you could grill on the deck above, then eat down below in bug-free comfort, avoiding smoke and mess from the grill.
Making the choice
Budget will certainly play a role in selecting a location, but often your setting will dictate your choice by providing the perfect place against the house near the back door or out in the garden against the shelter of an old brick wall. Walk around your house, paying close attention to the possibilities. The odds are very good that the right location will present itself.
How to Recognize a Great Outdoor Kitchen Location
- Level ground
- Not too far from existing utilities
- Big enough for your entertaining needs
- Offers privacy
- Has the exposure you prefer
- Is not in the center of the yard, but off to one side or tucked away
- Gives you a chance to improve a spot that needs attention
- Has a nice view (if you have an imperfect location with a fabulous vista, and you’ve got the budget to correct some of the shortcomings, the view can trump all other considerations.)
Deborah Krasner has been designing kitchens across the U.S. for more than eight years. Photos by: Eric Roth
Fine Homebuilding Recommended Products
Fine Homebuilding receives a commission for items purchased through links on this site, including Amazon Associates and other affiliate advertising programs.

Code Check 10th Edition: An Illustrated Guide to Building a Safe House

A Field Guide to American Houses

Graphic Guide to Frame Construction















