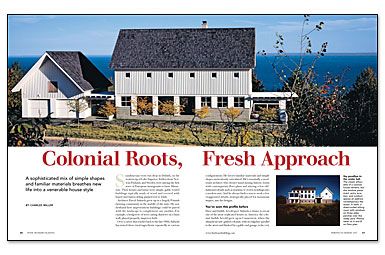Colonial Roots, Fresh Approach
A sophisticated mix of simple shapes and familiar materials breathes new life into a venerable house style.

Synopsis: In Minnesota, where Scandinavian roots run deep, architect David Salmela got the chance to recast one of the most-replicated houses in America: the colonial. Rising on a base of concrete block, the street-side elevation of the house has a colonial silhouette with none of the traditional trappings. Asymmetrical windows, laminated 1-ft. by 2-ft. posts supporting the second floor and doubling as window casings, and the lack of a formal center-hall entry are just some of the ways that this colonial breaks with tradition. The house also features Norwegian carvings; wood-slat screens used as railings, ceilings, and walls; a fireplace inspired by a wood-fired stove in a centuries-old Swedish farmhouse; and windows that run past the ceiling plane. At only 24 ft. wide, the house has few partitions on the main floor, so the living spaces are flooded with daylight from nearly every point on the compass.
Magazine extra: View a photo slide show featuring a closer look at Dave Arvold’s Norwegian-inspired carvings.
Scandinavian roots run deep in Duluth, on the western tip of Lake Superior. Settlers from Norway, Finland, and Sweden were among the first wave of European immigrants to farm Minnesota. Their houses and barns were simple, gable-roofed buildings typically made of wood and covered with board-and-batten siding painted red or white.
Architect David Salmela grew up in a largely Finnish farming community in the middle of the state. He saw firsthand how unpretentious buildings could be paired with the landscape to complement one another. For example, a hedgerow of trees casting shadows on a barn wall, played properly, improves both.
Over a career that reaches back to the late 1960s, Salmela has mixed these rural ingredients repeatedly in various configurations. He favors familiar materials and simple shapes meticulously articulated. He’s essentially a modernist architect who doesn’t mind mixing historic forms with contemporary floor plans and stirring a few old-fashioned details such as muntins or crown moldings into a modern mix. And he always finds a way to work a few exaggerated details, strategically placed for maximum impact, into his designs.
You’ve seen this profile before
Dave and Judith Arvold gave Salmela a chance to recast one of the most-replicated houses in America: the colonial. Judith Arvold grew up in Connecticut, where the ubiquitous side-gabled colonial, with its ridgeline parallel to the street and flanked by a gable-end garage, is the very embodiment of shelter, family, and tradition. She wanted to bring some of that tradition to their new house. Add Dave Arvold’s Norwegian heritage and his affinity for wooden buildings to the list, and Salmela had some clear starting points.
Rising on a base of humble concrete block, the street-side elevation of the house has a colonial silhouette with none of the traditional trappings. Three big windows set into the block base break with colonial symmetry. They are bordered by smaller windows with divided lites, creating a subset of smaller squares.
Between each window and at the corners, you can see the structure of the house. Laminated 1-ft. by 2-ft. posts support the second floor and double as window casings on a mammoth scale. On the inside, the posts are carved to convey tales from Norse history.
Another row of windows marches across the top of the wall, just below the roofline. They are spaced equally, but are not aligned with the windows below. The exacting placement of the upstairs windows is an integral aspect of the third-floor plan. For example, a window in the closet is located in the corner to reflect daylight better off the adjacent wall, thereby illuminating the room. Windows in the bathrooms frame views within a convenient glance from the lavatories.
With its repeating patterns of window shapes in asymmetrical alignment and its pinstripe shadows cast by thick 2×2 battens, the street elevation of the house has an irresistible visual syncopation. This is a barn that has gone to grad school.
For more photos and details, click the View PDF button below:
Fine Homebuilding Recommended Products
Fine Homebuilding receives a commission for items purchased through links on this site, including Amazon Associates and other affiliate advertising programs.

100-ft. Tape Measure

Anchor Bolt Marker

Plate Level


























