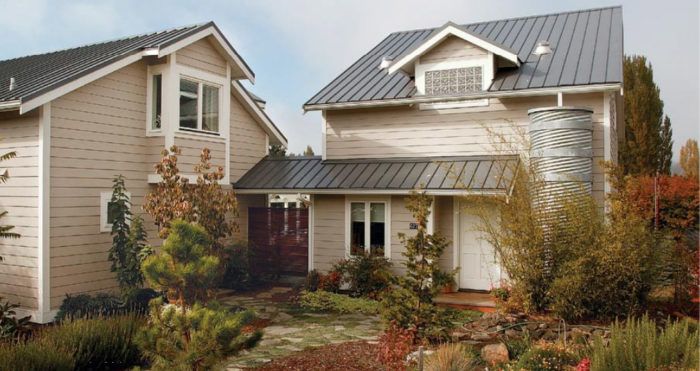Downsizing for Comfort
An architect designs a small in-town house that uses sustainable materials, solar energy, and water conservation to improve quality of life (and afford it).

Synopsis: Architect Christopher Stafford and his wife decided to downsize, and at the same time, they wanted to live in a low-impact, environmentally conscious building. They bought an in-town lot in Port Townsend, Wash., whittled their ideal home’s floor plan down to 1550 sq. ft. (plus a separate 700-sq.-ft. studio), jettisoned any belongings they weren’t using, and invested the money they saved by building smaller into renewable-energy systems. A photovoltaic array keeps electricity bills to a minimum, and a solar hot-water system heats the air and the bathwater. The use of compact-fluorescent bulbs, energy-efficient appliances, polyicynene insulation, and a heat-recovery system reduces overall energy consumption by 23%, compared with other neighborhood homes.
I’ve always been interested in promoting low-impact, environmentally conscious building in the United States, but my work as a building consultant overseas wasn’t helping to change the situation at home. I wanted to demonstrate that you don’t have to make serious changes to your lifestyle to be a responsible citizen.
At about the same time, my wife, Sakura, and I began assessing our own housing needs. We lived in a large house (about 3400 sq. ft.) outside Port Townsend, Wash.; between the two of us, we often made three trips daily back and forth to town, which took its toll in time and fuel. Also, we are getting older, and we wanted to be closer to activities and services. We saw the potential of an in-town lot that had been on the market for a while and snapped it up.
Downsizing can be an economical path to fewer headaches
Murphy must have a law that says if you build the space, you will buy more stuff to fill it up. Of course, talk is cheap, and it’s easy to tell people to consume less. Actually doing so isn’t that easy. We had to think of downsizing this way: What’s the smallest space we can live in and still be comfortable? After all, couples sail the world in boats with interior spaces that could fit inside many suburban kitchens. And Manhattan apartment dwellers live comfortably in small efficiencies that have the same square footage as some suburban living rooms.
We whittled the new plan down to 1550 sq. ft. and imagined what it would be like to live in a house of that size. Would it be large enough for our needs? With a master suite and a guest bedroom upstairs, as well as a kitchen and a living/dining area down, we finally decided that 1550 sq. ft. would be plenty.
After living here for the past two years, we’ve discovered that our home’s smaller size fosters more intimacy and accessibility. We don’t miss a thing, not even the extra space that we don’t have to clean. Storage is not an issue, either, because we jettisoned most things we weren’t using. The one-car basement garage holds the remnants resulting from our indecision.
An adjacent 700-sq.-ft. building houses studio/office space, which helps to accommodate the occasional party or visiting family. It has a three-quarter bath and easily can become an accessory dwelling unit or an in-law apartment if needed. Oriented-strand-board (OSB) floors, simple details, and a heating/plumbing system shared with the main house kept down the cost.
The house and the studio are connected by a deck, which also makes our home seem larger. Surrounded by benches, planters, and a trellis, the south-facing deck has the spatial qualities of a room that’s moved outdoors—and it’s a great spot for Sunday breakfast.
For more photos and details on this downsize, click the View PDF button below.

























