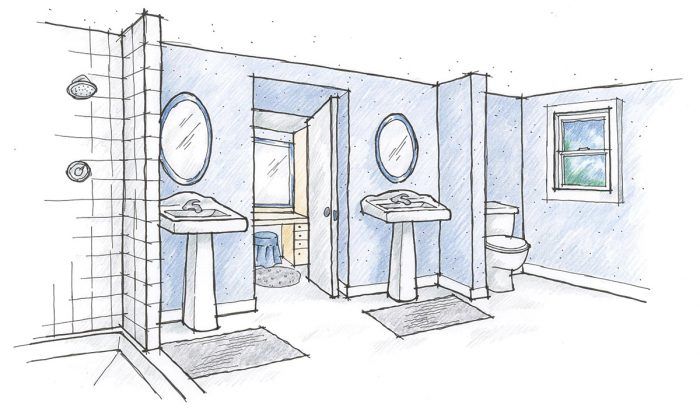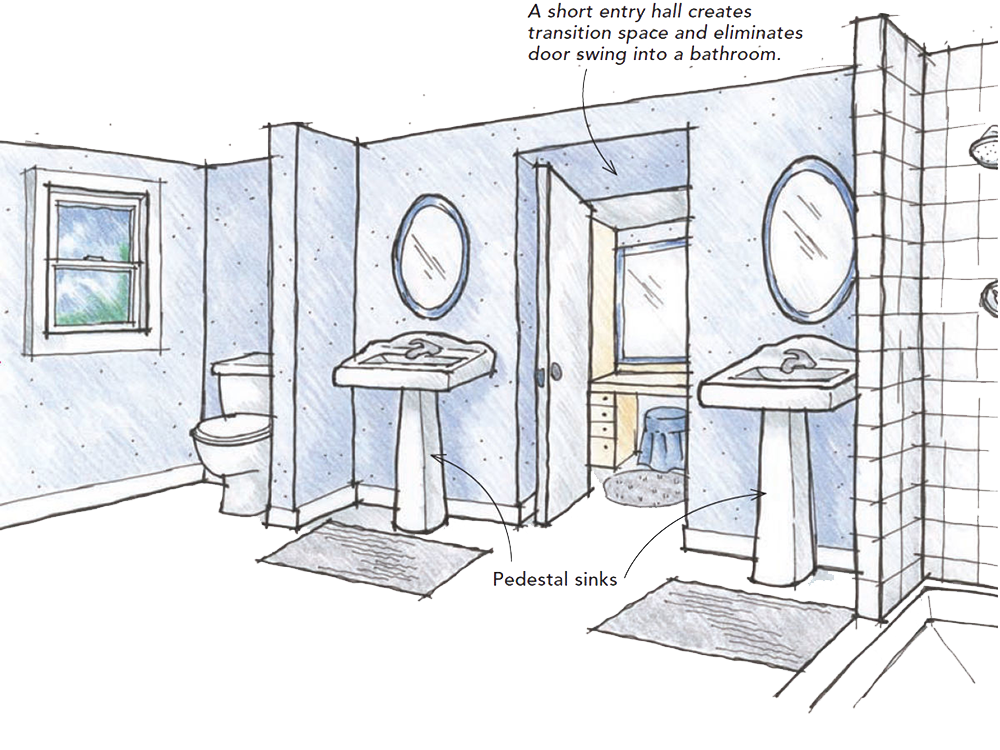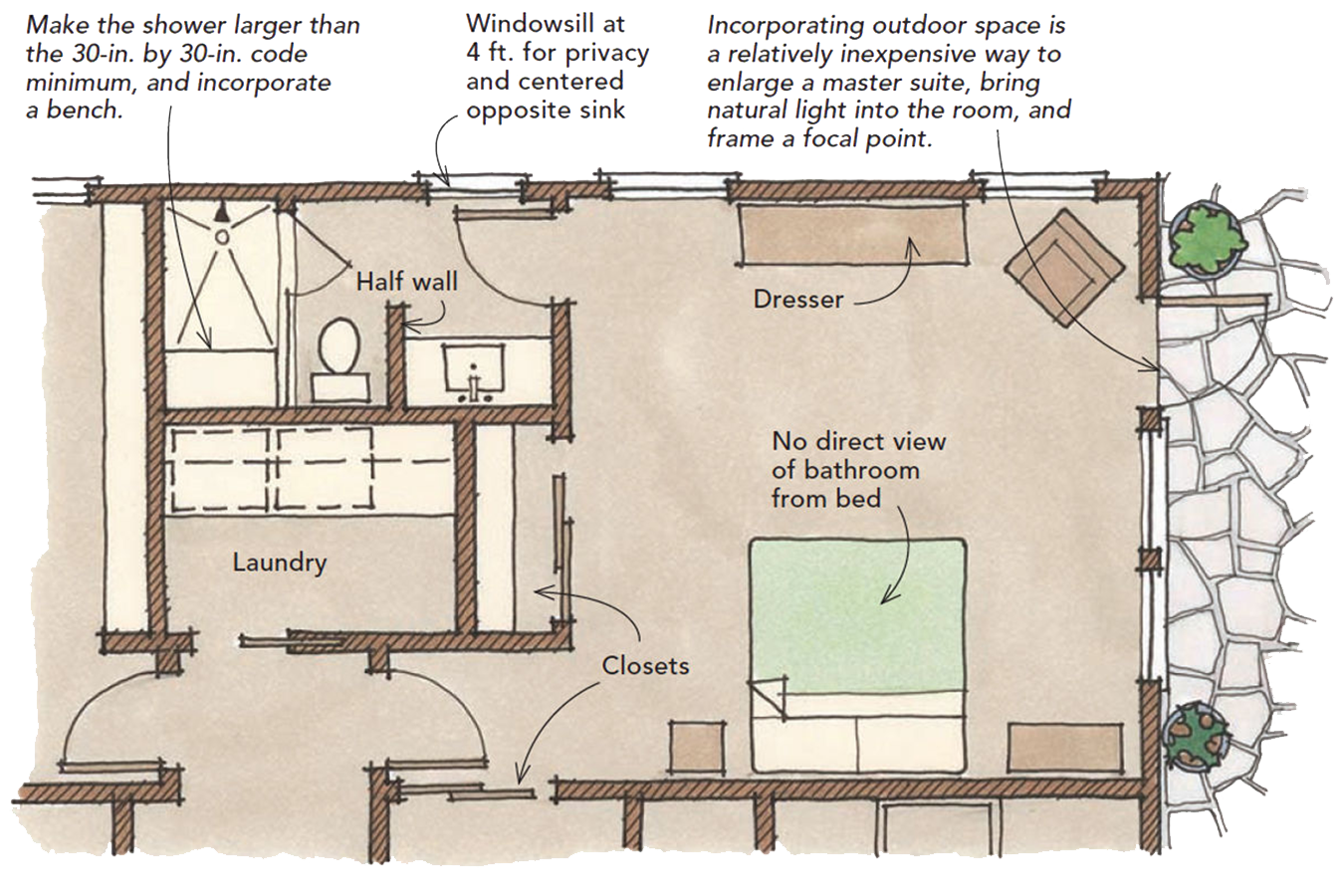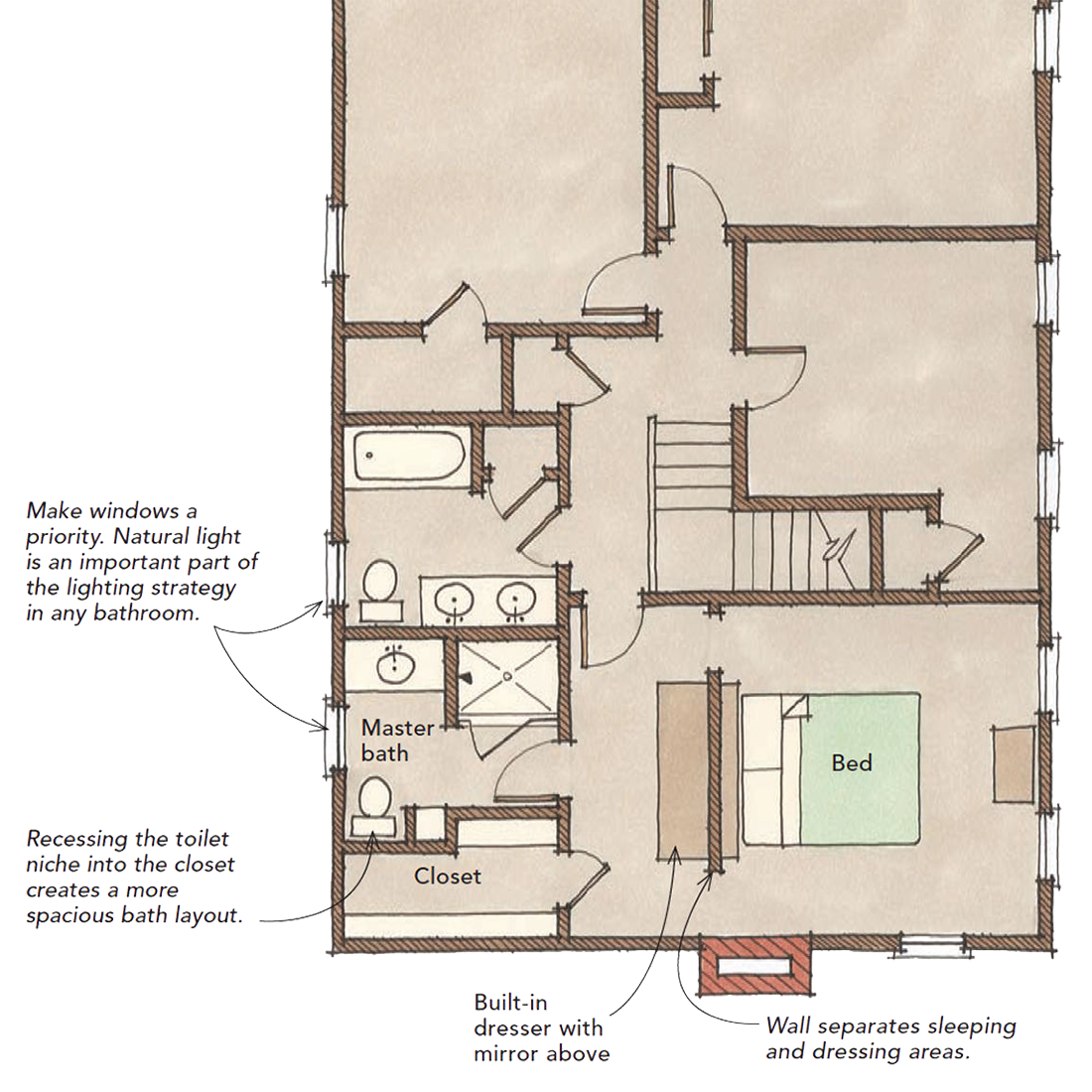Planning a Small Suite Bathroom
Sean Groom shares some tips for getting the most out of limited bathroom square footage.

When I thumb through glossy shelter magazines, I’ll admit to a pause and a wistful gaze when I come across a full-page photo of a sumptuous suite bathroom. On paper, these rooms sure look appealing—until I start to calculate the square footage they require. Assuming I had the space to spare, I doubt I could afford the cost of their fixtures and tile. Plus, I think I’d feel uncomfortably exposed bathing in a room large enough to host a party. For most of us, laying out a suite bathroom is a part of a remodeling project where we’re trying to make the most of limited square footage.
A central door improves the layoutSmall bathrooms often have a door on the narrow end of a rectangular space, and all the fixtures are arranged along one wall—the unappealing hallway approach. Architect Lynn Hopkins has found that a central door is a more efficient use of space because she can locate fixtures in alcoves on each side of the entry for a more roomlike feel. With this arrangement, the entry space pulls double duty as part of the user area for more than one fixture. In a small bathroom, pedestal, console, or wall-mounted sinks make the room appear larger. |
A suite bath, not a massive bath
Instead of planning a large bathroom with every imaginable convenience, you’re better off saving space for the sleeping area, a closet/dressing area, or even a small office alcove if you’re willing to bring that part of your life into the bedroom. Not only is it space you’re more likely to use and appreciate daily, but you’ll also have more money for the fixtures, fittings, and tile that you touch several times a day. You can fit an efficient, comfortable bathroom in a footprint as small as 5 ft. by 8 ft. if a sink, toilet, and shower meet your needs. A double vanity and tub/shower combo stretch the minimum-space requirements to about 8 ft. by 9 ft.
Code requirements dictate the minimum amount of space required for each element in the bathroom, but you’ll find that adding a few extra inches of elbow room or legroom around the fixtures makes the room seem disproportionately larger than the small increase in its footprint. For example, code requires a clear 21 in. in front of sinks and toilets. But 24 in. is an improvement, and 30 in. creates a very comfortable space. As you lay out possible fixture locations, remember that the clear spaces around fixtures can overlap; it’s not as if you’ll be using the toilet and the sink at the same time. Extending the maneuvering room around a fixture much beyond 36 in. is a waste of space because you’ll start to feel unmoored from the surrounding elements.
A direct connection to the bedroomThis arrangement with closets in the sleeping area and a direct connection to the bathroom works for a couple with similar schedules. Although the bathroom and the bedroom open directly onto each other without any buffer, a thoughtful layout visually insulates the two rooms from each other. From the bed, it is impossible to see into the bathroom, and a half wall shields the toilet from view when looking directly through the doorway. Placing the bathroom door far from the bedroom entry reinforces the idea that the suite bathroom is a private space. By opting for a smaller bathroom in this project, architect Russell Hamlet had space for a laundry room in the heart of dirty-laundry territory, which further insulates the bath from the public areas of the house. |
The bathroom you need for the suite you want
To figure out how much space to allocate for the bathroom, grab a piece of paper and a pen, and sit down with your partner. Do you have similar schedules, or does one of you head to bed or get up much earlier than the other? When someone is asleep, a dressing area lets you turn on the lights to disrobe or to find clothes. How often do you find yourselves vying for the sink and the mirror at the same time? A double vanity eats up valuable real estate. What’s your daily routine? If you shower before work in the morning, you can skip a tub in the suite bathroom, but if you soak each night, a tub is mandatory.
When you create a suite, you have two basic options: The bathroom door can open directly from the sleeping area into the bathroom; or a closet, a dressing area, or a foyer can serve as a buffer. The examples on these pages are by no means the only options, but they highlight some design issues and should spark ideas as you lay out your own suite bath.
Dressing-area buffer zoneFor this remodel, architect Lynn Hopkins created a dressing area by adding a wall with built-in storage at the head of the bed. Now when you enter the bedroom suite, you have the choice of heading right for the bathroom, left for the bedroom, or straight for a fresh change of clothes. Appropriating space from an adjoining closet to create a niche for a toilet or a sink is one method of gaining precious floor space in a small bathroom. Here, the loss of closet space is barely noticeable, but the area in front of the toilet and the sink feels much more spacious. By stealing an extra 18 in. from the closet, the linen shelves next to the toilet offer convenient storage for towels and toilet paper so that a moment of forgetfulness doesn’t require a trip outside the bathroom. |
Former Fine Homebuilding associate editor Sean Groom is helping to remodel three bathrooms in his brother’s house.
Drawings by Martha Garstang Hill
Originally appeared in Fine Homebuilding issue #186 titled “Planning a Small Master Suite Bathroom.”
Fine Homebuilding Recommended Products
Fine Homebuilding receives a commission for items purchased through links on this site, including Amazon Associates and other affiliate advertising programs.

Plate Level

Graphic Guide to Frame Construction

100-ft. Tape Measure








