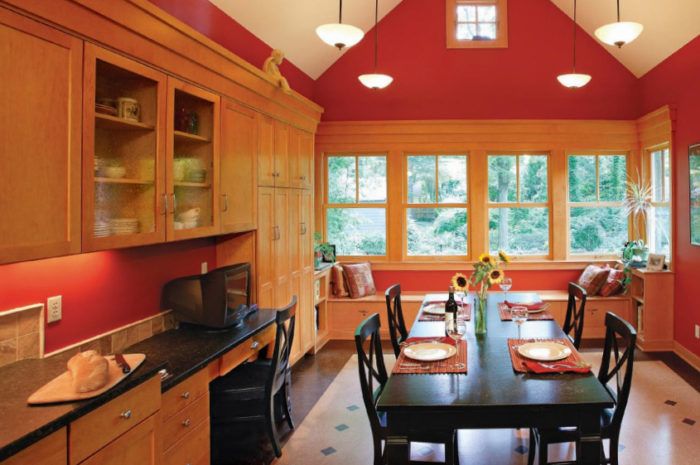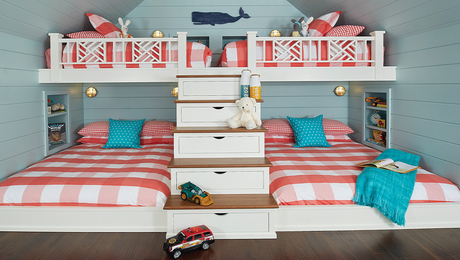A New Kitchen and a Better Backyard
Relocating a detached garage adds privacy to the backyard and makes room for a bigger kitchen.

Synopsis: Although architect Michael De Biasse and his wife had considered a kitchen renovation for their 80-year-old home, it wasn’t until they’d spent eight years thinking out loud that the project got under way. In addition to bumping out the back wall of their house to expand the size of the kitchen, De Biasse relocated a garage to improve the home’s backyard. A new window seat provides views from the kitchen/dining area to the new backyard patio. One portion of the project involved the removal of a powder room and the conversion of a butler’s pantry to a full bath with modern amenities and a style that makes it look original to the house.
As a residential architect, I’ve designed many home additions over the past 12 years. Most of my projects have been kitchen renovations and small additions. When it came time to tackle my own house, my wife, Joan, and I started with a kitchen update. However, the project evolved into an enlarged kitchen, a new full bath, and a relocated two-car garage. We also decided to reorganize the backyard for our kids’ sake.
A plan to expand the kitchen
In the early 1990s, Joan and I purchased a two-story shingle home built in 1928. The house had a lot going for it: adequate room sizes, ample closets, a nice layout, and a well-preserved period exterior. However, we knew that a kitchen addition was in our future. We enjoy cooking and casual entertaining, and both of those activities require a spacious kitchen with more hang-out space; the existing kitchen was the one room out of sync with the rest of the house.
The remedy was to increase the kitchen’s size to include a large eating area with more natural light, and to open the kitchen to the surrounding rooms so that it would become the heart of the house.
First, we had to rid ourselves of a poorly designed eating area. It had been built over a crawlspace with a dirt floor and an uninsulated, cracked foundation. The crawlspace also provided a good winter home for field mice.
Next, we had to create a design to fix the existing kitchen. There were no handy work surfaces, the refrigerator door was blocked if the table was occupied by more than two people, and the portable dishwasher was always in the way. We also had an open food pantry beneath the second-floor stairs, on display to anyone coming to the back door and a main attraction for the aforementioned crawlspace inhabitants. To make things worse, the kitchen had only two small windows and no view of the backyard.
I become my own client
As a designer, you never have total autonomy, although my wife might differ on this point. Completing my own project was similar to my daily work. Early involvement on everyone’s part is key to successful partnerships. Difficult design challenges arise when the process becomes too rigid or when one party remains inflexible.
The owner/architect relationship is complex, and the design process sometimes follows a difficult course. Luckily, having lived in the house for eight years and talked about the project with my wife during that time, I had hashed through a preliminary design and had a good idea of what I could build and still maintain the proportion and character of the original house.
All aspects of the project were left on the table until we arrived at the final design. By modifying the scope, configuration, portions of the existing house, and even the budget, we were able to meet our goals: enlarge the kitchen, create a patio, and provide a play area in the backyard.
For more photos and details, click the View PDF button below.

























