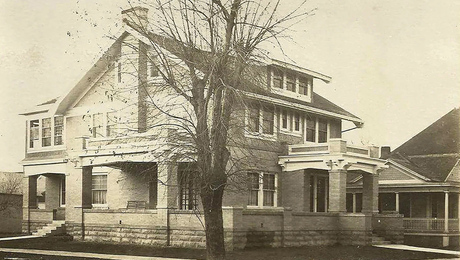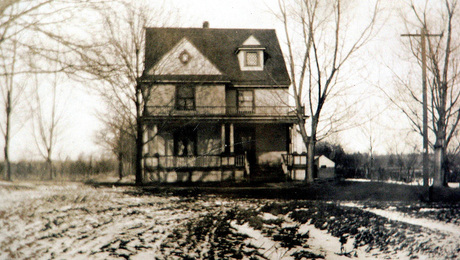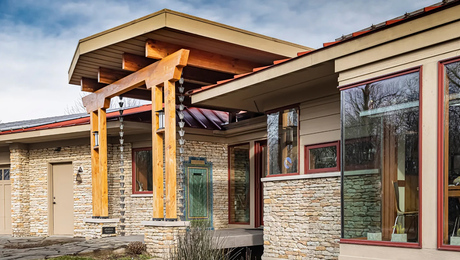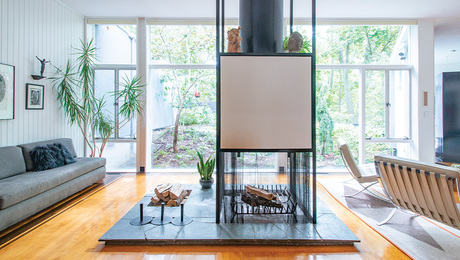Designing garages with living space above
A living space above the garage works best when it's proportionally correct
These days, even a modestly sized house is expected to have a two-car garage. That’s no surprise given our car culture. And with the sizable footprint of today’s garages and the relatively low cost of adding a second story, it’s tempting to add a room above the garage. However, designing a two-car garage with living space above is a balancing act of size and scale.
The challenge is to incorporate adequate space for vehicles and storage needs without overwhelming the scale of the house. The size of the vehicles and the storage or workspace desired might influence whether an attached or detached structure best fits the scale of the house.
If you drive a small or midsize sedan and need to store only a few utility items, like trash barrels and yard gear, the garage can be attached to the house without dwarfing it the way that a garage accommodating SUVs and a workspace would. Even a detached garage for larger vehicles and a workspace can benefit from a scale-reducing design.
The drawings show some strategies I use to mitigate the scale of attached and detached two-car garages and the minimum clearances recommended for a comfortable floor plan.
An attached garage should fit the scale of the house
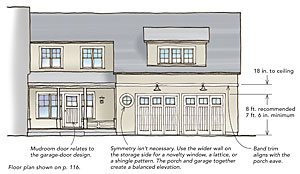
Adding living space above an attached garage can push up the roofline to compete with the house. Deliberate roof composition is one way of reducing the garage’s scale. Here, a dormer provides the necessary headroom and light to add living space rather than adding a full second story. Also, I’ve oriented the gable to the side to keep the front wall of the garage to one story. To reduce the scale further, the shed dormer is nested within the roof, and the face of the dormer wall is set back from the front garage wall.
Generally, I avoid doors wide enough for two cars. To reduce the scale of single-car garage doors, each overhead door is clad with wood tongue-and-groove boards and is divided into smaller elements to resemble a trifold door.
As a general rule, an 18-in. dimension above the head of the garage-door opening and below the finished ceiling accommodates a standard overhead track and garage-door opener while ensuring full clearance when the overhead door is open. This dimension, though, contributes to a fair amount of wall space between the head of the door trim and the roof/wall intersection. A design element such as a trim band can modulate that wall area.
Cars should fit snugly in an attached garage
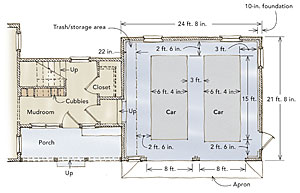
An attached garage with living space above it is better-suited to smaller cars and minimal storage than it is to SUVs and a workspace. Carefully dimension an attached garage to accommodate just your cars and your stored items. The clearances that are shown here are deliberately modest.
Because an attached adjacent mudroom or entry typically is framed with wood floor joists above a foundation, it’s generally at a higher elevation than the garage slab. This means that the attached garage needs to accommodate a short transitional stair and landing between the garage and the first-floor living space. For the sake of efficiency, I incorporated the transitional stair into the footprint of the mudroom rather than the footprint of the garage.
As a convenience, don’t forget to include a walk-through door leading from the garage to the exterior. It needn’t be on the front elevation. A side door works here.
Detached garages accommodate a large footprint more comfortably
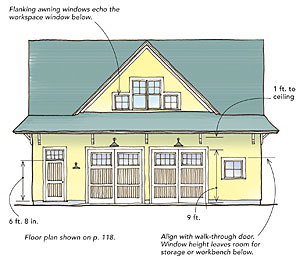
If you drive a pickup or SUV and need space for a small workshop, a detached garage might be the best option. Its larger size won’t be as immediately apparent. To maintain a hierarchy between house and garage, however, limit the garage’s size to the smallest that works for you.
In this example, a wrapping skirt roof and a centered triangular dormer create a carriagehouse look and minimize the height of the front wall on this garage with living space above.
Larger cars require taller overhead doors. Here, to keep the second-floor height and overall building height down, the dimension above the door opening and below the ceiling is reduced to 12 in. This amount of space typically accommodates a low-clearance track and mechanism, but the open door might drop down approximately 3 in. into the opening, resulting in a car clearance of around 8 ft. 9 in. The roof overhang and roof brackets help to soften the dimension between the door’s head trim and the roof/wall intersection.
As in the attached-garage elevation, dividing the overhead doors into smaller components reduces their scale. These overhead doors are designed to look like carriage-style swing doors. The taller doors allow larger windows but still keep the cars out of view. The stair-hall entry door and transom window resemble the overhead doors.
Larger vehicles require more clearance
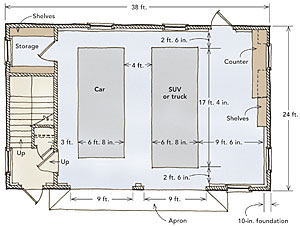
In this plan, the space required for the interior stair to the living area above is balanced by the dimension of the workspace on the other side of the garage. The layout of the interior stair to the upper level leaves ample room for a storage closet off the garage. This scheme assumes that the upper-level space is not a bedroom. If it were, a second egress stair might be required, depending on the inspector’s interpretation of the building code.
Because there is only a 4-in. difference between the elevation of the garage slab and the finished slab in the stair-hall entry, a short transitional stair between the garage and the stair hall isn’t necessary.
The clearance at the front and rear of the vehicles is the standard 2 ft. 6 in., but in addition to the larger door openings, an extra foot has been added between cars for their larger door swing.
Text and drawings by Katie Hutchison, an architect and a design writer in Salem, Mass. For more information, visit www.katiehutchison.com.













