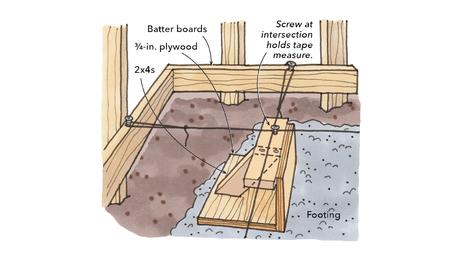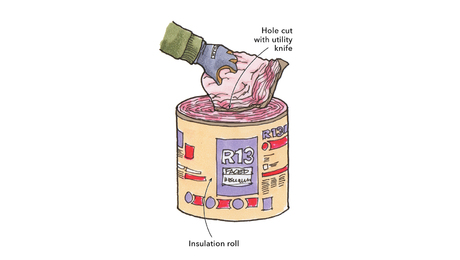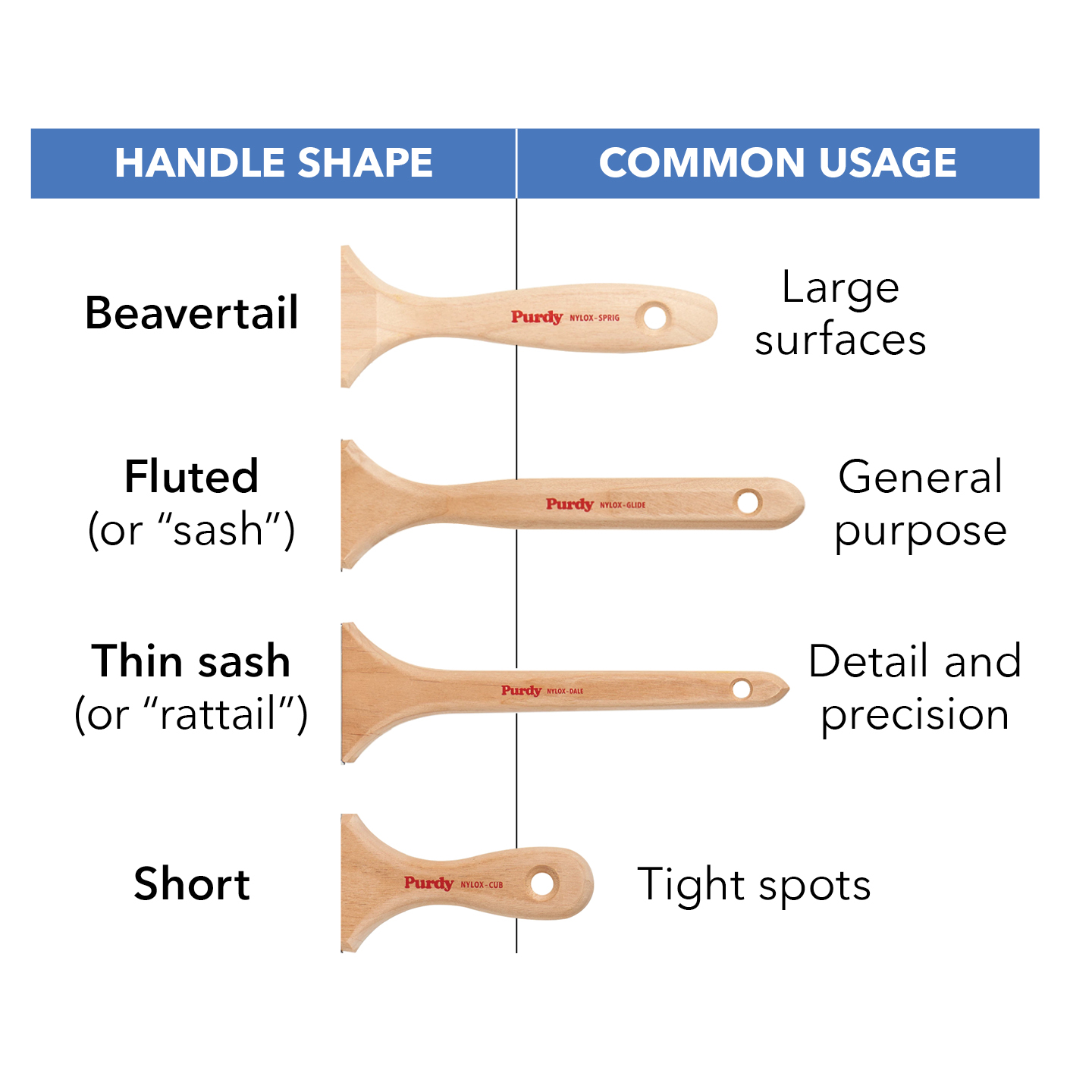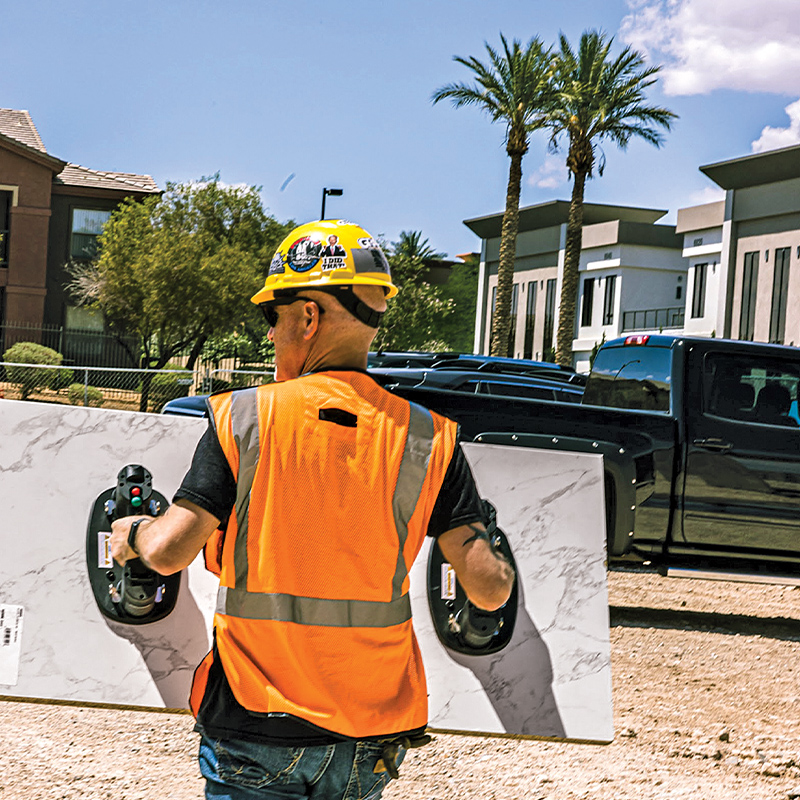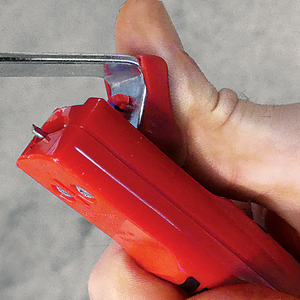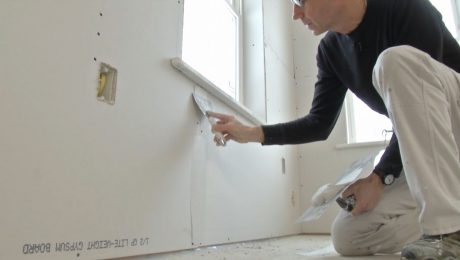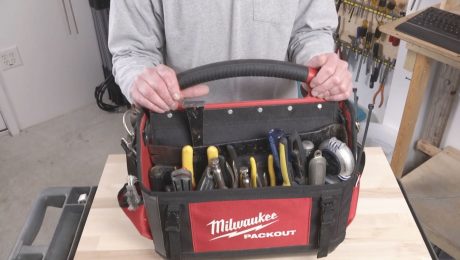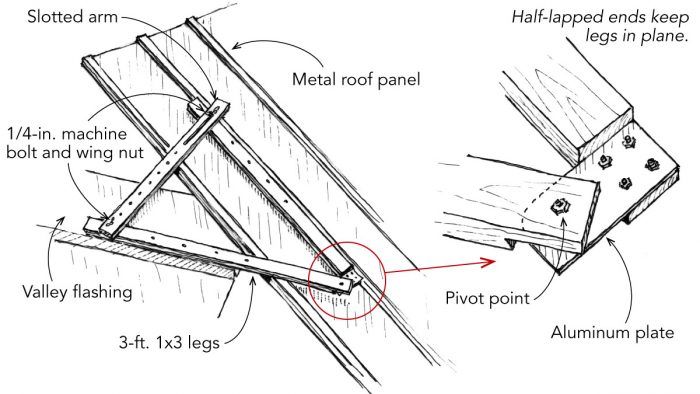
I’m building a house with a complicated, steep metal roof with different slopes and lots of valleys. The roofing panels that intersect the valleys need accurate cuts, and some of the panels are 17 ft. long. To make sure the cuts are accurate and to minimize work on the roof, I made the angle gauge shown in the drawing.
The gauge is an adjustable triangle with 3-ft.-long legs connected by a 2-ft.-long slotted arm. A 1/4-in.-dia. machine bolt with a wing nut rides in the slot. The legs have half-lapped ends and are connected by an aluminum plate. This arrangement keeps the legs in the same plane while allowing one of them to pivot.
To use the gauge, I hold one leg against vertical creases in the roofing panel closest to the valley and adjust the other leg to line up with the center of the valley flashing. A twist of the wing nut locks in the angle. Now I can transfer the angle to a sheet on the ground, using the legs as a guide for cutlines.
Harry Sweet, Pine Bush, NY
Edited and Illustrated by Charles Miller
From Fine Homebuilding #188
Fine Homebuilding Recommended Products
Fine Homebuilding receives a commission for items purchased through links on this site, including Amazon Associates and other affiliate advertising programs.

Roofing Gun

Peel & Stick Underlayment
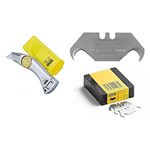
Hook Blade Roofing Knife

