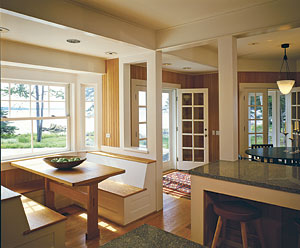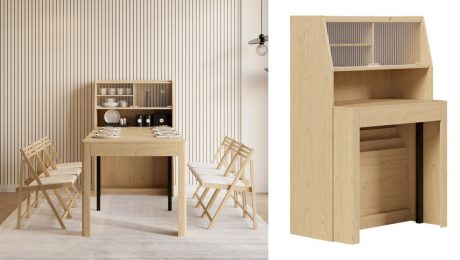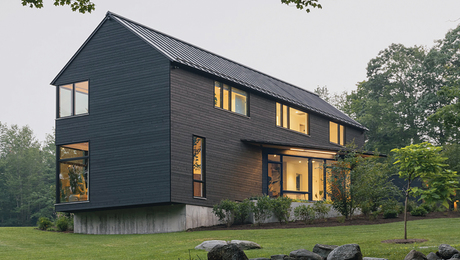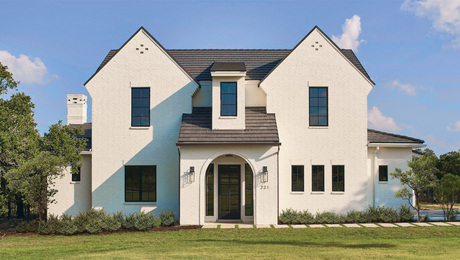Drop-in dining
To accommodate visits from grown children and many grandchildren in his parents’ relatively small kitchen, architect Tom Catalano designed this booth for their Maine home. A semicircular nook with a drop-leaf table was the perfect answer to maximizing both seating space and water views. When the leaf is down, the custom maple table fits snugly in the center of the painted poplar benches. But when the family comes by, the table easily expands to make room for all. Comfy blue cushions and sunny yellow pillows help to bring the outside in and make the space even more inviting; they also hide access doors for below-bench storage.
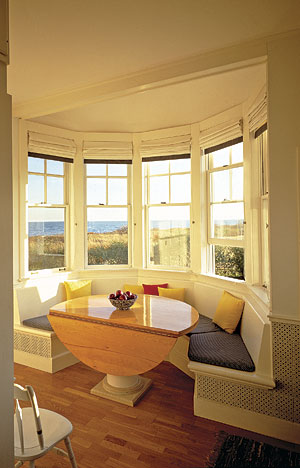
Gather ’round
Whether watching the natural world go by outside or family activities unfold inside, the owners of this Colorado home have decided that anywhere in this wraparound booth is the best seat in the house. While the outermost seats might offer the nicest views of the outdoors, a center seat almost always guarantees the occupant will be waited on. But beware, kids: You might be trapped until you eat all your vegetables! The 45-in.-dia. antique oak table can be elongated to accommodate up to 10 people during holiday gatherings.
With 4-in.-thick upholstered cushions covering the bench seats and custom quilted pillows lining the angled seat backs, lingering over a meal is a common occurrence. Applied over a site-fabricated 2×4 frame, the tongueand-groove paneling is composed of leftover ceiling-board pieces. The booth’s casement windows are trimmed in Douglas fir with a natural oil finish. Simulated divided-lite grilles provide a cozier feel than full picture units.
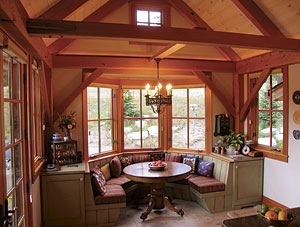
Table for two
Although initially conflicted about ousting the plants occupying the windowed corner of her own kitchen, architect Katie Hutchison knew that with only 135 sq. ft. of kitchen space to work with, maximizing function was critical. A built-in bench together with a side chair and a petite dining table make an intimate breakfast or snacking nook. The bench face and drawer are a custom green-painted poplar with a benchtop of old-growth eastern white pine to match the flooring. The pine was stained nutmeg and finished with tung oil. The bonus storage space in the drawer below the bench is accessed from the front.
To relieve her guilt about displacing the plants, Hutchison designed wood window shelves to welcome a few smaller specimens back to their favorite sunny spot. A shelving unit above the chair balances out the overhead cabinets along the work area’s wall and provides a new home for some of Hutchison’s favorite cookbooks.
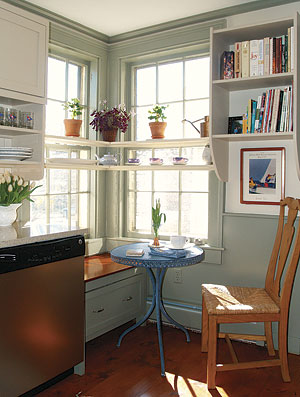
When multitasking is on the menu
In a kitchen eating area only 41/2 ft. square, is it possible to combine a relaxed gathering spot with additional storage and an air return for the furnace, yet keep the space bright, comfortable, and uncluttered? Meld ingenious design with components that do double duty, and the answer is yes. The cushioned bench with its slightly angled back provides comfortable seating for two or three, houses the air return, and still has room for a pull-out drawer. The dropped ceiling and the red-andorange color-blocked floor contribute to the intimacy of the space, while chairs opposite the bench allow easy access to the maple butcher-block pedestal table. The interior window provides light to the adjacent stairwell and a view of the front door.
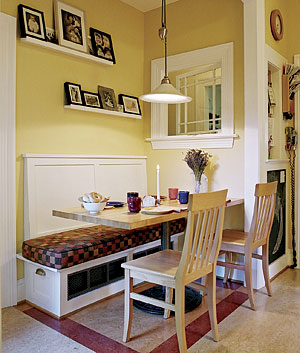
Keeper of the cove
With a mere 75 ft. separating water’s edge from window bay, the semicircular section of this house takes full advantage of expansive cove views. Just as the curve of the window bay was pivotal to the design of the home’s exterior, the seating nook became the centerpiece of the interior space. The cherry used to fashion the nook is consistent with the flooring and trim. The dramatic sweep of the settee is echoed by the curve of the seat ends, pedestal table, window bay, and steps to the raised alcove.
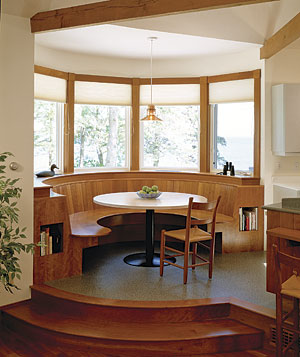
Games and snacks. . .grandchildren magnet
Designed with young grandchildren in mind, this built-in game table is the perfect spot for playing or snacking: close enough to be supervised from the nearby living and kitchen areas and contained enough for kid downtime. If sustenance is needed during a marathon game of Trivial Pursuit, beverages and snacks are close at hand in a refrigerator hidden in the adjacent built-in cabinetry.
Behind the nook, a staircase provides access to the guest wing in grandma and grandpa’s home. Nook and cabinetry are painted poplar with a mahogany table and handrail. The floors are quartersawn oak.
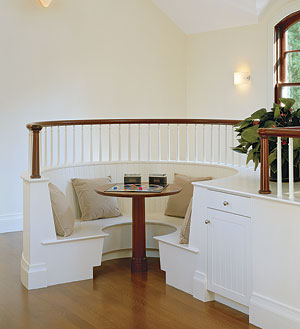
Almost alfresco
Nestled halfway between kitchen and dining room, this seating alcove beckons with welcoming views and an abundance of natural light. Its lowered ceiling gives the booth the feel of being a room within a room The light-oak table, benches, and top rail, and the painted poplar sides all add to a sunny, airy feel. Secured to the wall, the Shaker-inspired trestle table has no need for a bottom brace for stability, allowing easier access when slipping into or out of the nook.
