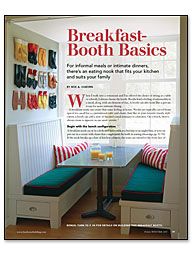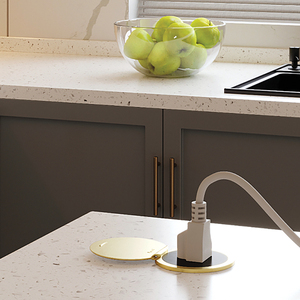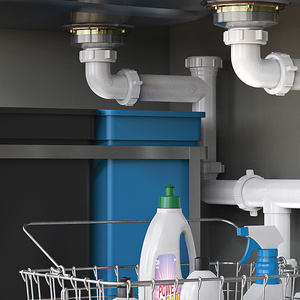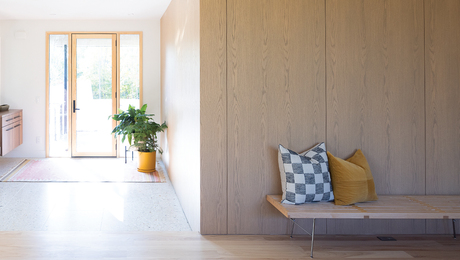Breakfast-Booth Basics
For informal meals or intimate dinners, there’s an eating nook that fits your kitchen and suits your family.

Synopsis: A booth is the ideal arrangement for both casual meals and intimate dining. Author Roe A. Osborn shares tips for designing cozy, comfortable breakfast booths, covering everything from seat-back angles to table widths to cushion thicknesses. Plans for several different booth configurations are offered, too. Then, as a bonus, veteran woodworker John White teaches, step-by-step, how to build a Craftsman-inspired breakfast booth.
When I walk into a restaurant and I’m offered the choice of sitting at a table or a booth, I always choose the booth. Booths lend a feeling of informality to a meal, along with an element of fun. A booth can also seem like a private room for more-intimate dining.
A breakfast nook can create that same feeling at home. Nooks are typically carved from spaces too small for a conventional table and chairs. Just like in your favorite family-style eatery, a booth can add a note of fun and casual intimacy to a kitchen. On a bench, there’s always room to squeeze in one more person.
Begin with the bench configuration
A breakfast nook can sit in a dedicated space such as a box bay or an angled bay, or you can put one in a corner with chairs that complement the built-in seating. If the nook breaks up a line of kitchen cabinets, the seats can extend to the front face of the cabinets so that the bump-out doesn’t have to be as deep. Kneewalls can also define the nook.
As you determine which configuration works best in your kitchen, you also need to decide the length of the benches based on the number of diners to be accommodated. The book Architectural Graphic Standards (Wiley, 2004) suggests that benches 42 in. to 52 in. long are fine for two adults. A length of 48 in. uses materials most efficiently. Just remember that if a breakfast nook is built into a corner, the area where the two benches intersect should not be included when figuring the needed seating length. Two opposing 48-in.-long benches should be fine for two parents and three small kids.
Incidentally, an L-shaped booth with chairs along one side is especially well-suited to families with youngsters. Portland, Ore., architect Keyan Mizani says, “One bench side is great for keeping the kids in place, short of a force field. The parents get the chairs, making it easier for them to get to and from the table. Also, having more room on one side of the booth allows a high chair to be positioned at the end of the table with some extra legroom to get past.”
The slant on seats
Most folks agree that seat backs should be angled (about 3° to 5° off plumb) and that the seat level should be 18 in. off the floor, a height that includes cushions. While angling the seat back adds a modicum of comfort to a built-in bench, it also takes up more space. If space is at a premium, you might have to settle for straight backs.
Magazine Extra: Author John White teaches you how to Build a Breakfast Booth Bench in a series of step-by-step videos.
For more photos and details, click the View PDF button below:


























