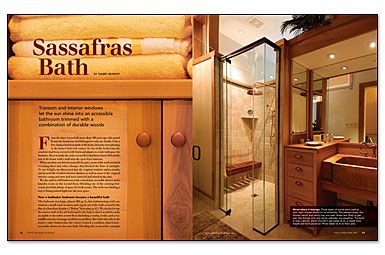Sassafras Bath
Transom and interior windows let the sun shine into an accessible bathroom trimmed with a combination of durable woods.

Synopsis: The first new owner of a Kentucky farmhouse built more than a century ago hired architect Garry Murphy to add a full bathroom with a wheelchair-accessible shower and a laundry room on the second floor. Dividing one of the existing bedrooms provided enough space for the project, but Murphy’s challenge was finding a way to bring natural light into both new rooms. Part of his solution was a combination of transom and interior windows along with a wall that stops short of the ceiling to allow light to filter in. Murphy also warmed up the bath with a variety of wood trim.
From the time it was built more than 100 years ago, this grand Kentucky farmhouse had belonged to only one family. Only a few changes had been made to the house, but none were pleasing to the home’s first new owner. In one of the bedrooms, the windows had been covered with brick and plaster to create wall space for furniture. More recently, the entire second floor had been closed off from the rest of the house with a wall atop the open foyer staircase.
When our firm was hired to remodel the place, most of the work included reversing these and other changes that blocked the flow of sunlight. To our delight, we discovered that the original window sashes, jambs, and beautifully detailed interior shutters as well as most of the original interior casing and trim had been removed and stored in the attic.
We also added a full bathroom with a wheelchair-accessible shower and a laundry room on the second floor. Dividing one of the existing bedrooms provided plenty of space for both rooms. The trick was finding a way to bring natural light into the new space.
How a lackluster bedroom became a beautiful bath
The bedroom was large, almost 200 sq. ft., but uninteresting with one window, a small reach-in closet, and a jog in one of the walls created by the flue of a first-floor fireplace. We decided to use the interior half of the old bedroom for the bath so that it would be easily accessible to the entire second floor. Including a vanity, a toilet, and a reasonable amount of storage would be no problem. But with only tubs in the home’s other bathrooms, the owner wanted a curbless, wheelchair accessible shower in the new bath. Dividing the room with a straight with a fixed transom window. But a lowered ceiling over the area creates a comfortable nook and a place to install overhead lighting.
The wall in the back of the shower stops short of the ceiling and is open to the laundry room, which has a south-facing window. Again, this design was an attempt to bring light into the bath, but at the same time to let the volume of the original space read through the remodel. The wall at the front of the shower extends to the ceiling for rigidity, but also has an opening to let light filter into the toilet alcove. A window in the shower provides an outside view through the laundry-room window.
Finally, we salvaged two operable transom windows that we installed high in the wall separating the new bathroom from the hallway. These windows and the rest of the bathroom’s illuminating details influenced our decision to build with warm materials.
Softening the bath with hardwoods
Commonly finished with tile, porcelain, stone, and glass, bathrooms tend to be covered in hard, durable surfaces. To take the edge off these surfaces and to add a sense of warmth to this bathroom, we used a combination of native and exotic woods for the trim and the cabinetry.
For more photos, drawings, and details, click the View PDF button below:


























