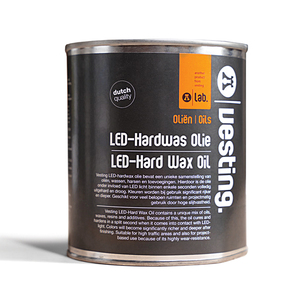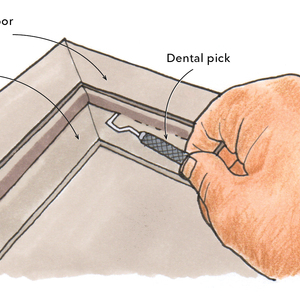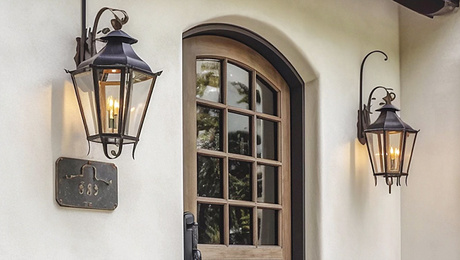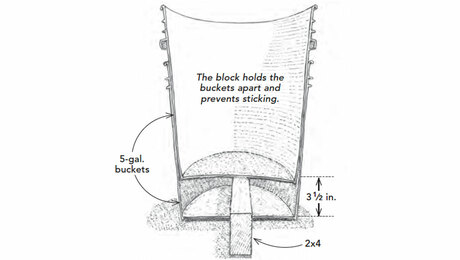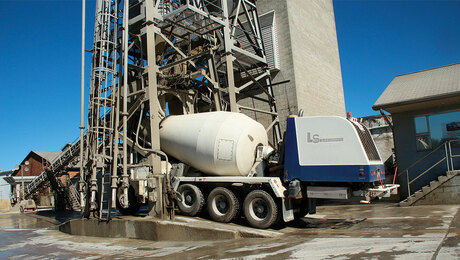The Blue-Plate Special
Dressed to chill, this diner-style kitchen is equally suited to convenient cooking, casual dining, and serious hanging out.
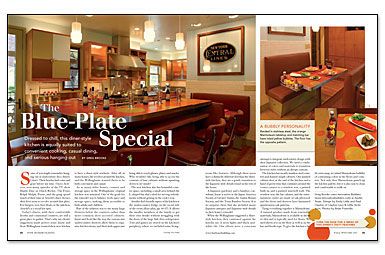
Synopsis: The kitsch level in this diner-style kitchen is basically nonexistent (no life-size replica of the Fonz), but the convenience and conviviality of midcentury diners are very much in play. Counter and booth seating are both available out front; all cooking and cleaning is done in the back. Builder Greg Brooks describes his team’s efforts at integrating midcentury design with the homeowners’ Japanese collection. The result is a modern palette of stainless-steel counters, stained-maple cabinets, and colorful bursts of Marmoleum. A demure window seat and a tansu-style cabinet offer the means for leisurely pursuits on the kitchen’s perimeter.
Magazine Extra: Want to see more of the house? View a slideshow of the homeowners’ Japanese-inspired master bath, complete with a concrete soaking tub and seperate toilet room.
Some of you might remember hanging out in mid century deco diners. I don’t. Their heyday had come and gone before my time. I have, however, seen many episodes of the TV show Happy Days in which Richie, The Fonz, Ralph Malph, Potsie, and the gang spend much of their time at Arnold’s diner. In fact, their lives seem to revolve around that place. For burgers, root-beer floats, or the jukebox, Arnold’s is a social hot spot.
Today’s diners, with their comfortable booths and communal counters, are still a great place to gather. That’s why my clients’ suggestion made perfect sense. Jayne and Scott Willingham wanted their new kitchen to have a diner-style aesthetic. After all, in many homes, life revolves around the kitchen, and the Willinghams wanted theirs to be both convenient and casual.
As in many older homes, counter and storage space in the Willinghams’ original kitchen was minimal. One of the goals for the remodel was to balance work space and storage space, making them accessible to both adults and children.
Part of the solution was to use many large drawers below the counters rather than more-common door-accessed cabinets. Jayne and Scott like the way the various-size undercounter drawers allow them to organize kitchen items, and their kids appreciate being able to reach glasses, plates, and snacks. Who wouldn’t like being able to access the contents of base cabinets without squatting down to see inside?
The new kitchen also has bountiful counter space, including a small area behind the L-shaped bar that’s ideal for serving refreshments without getting in the cook’s way.
Another kid-friendly aspect of the kitchen is the undercounter fridge on the social side of the room. It allows the smaller members of the family to get their own drinks without struggling with the doors of the large Sub-Zero refrigerator. Toys and games are stored on the kitchen’s periphery, where we included some living-room-like features. Although these areas have a distinctly different feel than the diner style kitchen, they are a gentle transition to the Japanese-style details found in the rest of the house.
A Japanese gardener and a bamboo consultant, Jayne is active in the Japan America Society of Greater Austin, the Austin Bonsai Society, and the Texas Bamboo Society. It is no surprise, then, that she included many Japanese antiques and Japanese-style details in their home’s remodel.
When the Willinghams suggested a diner-style kitchen, they cautioned against the kitschy use of neon lights and black and white tile. Our efforts were a conscious attempt to integrate mid century design with their Japanese collection. We used a combination of colors and materials to transition between styles without an abrupt contrast.
The kitchen has mostly stainless-steel counters and stained-maple cabinets. One painted cabinet door at the end of the kitchen and a band of green trim that continues around the corner connect to a window seat, a painted built-in, and a painted stairwell wall. The window seat, the bar cabinet, and the entertainment center are made of oak plywood, and the doors and drawers have laminated quartersawn oak patterns.
For more photos, illustrations, and details, click the View PDF button below:




