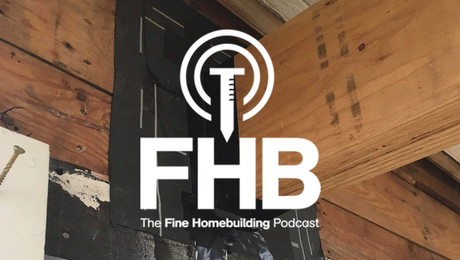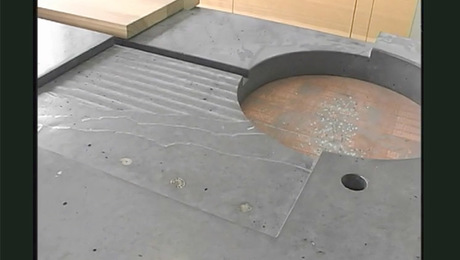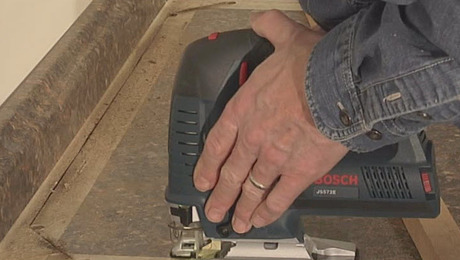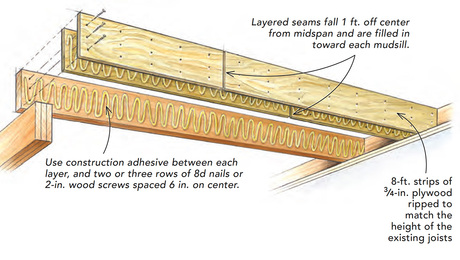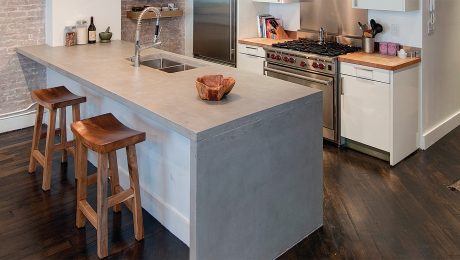Concrete Countertops, Up Close
A primer on building three-part forms for custom installations
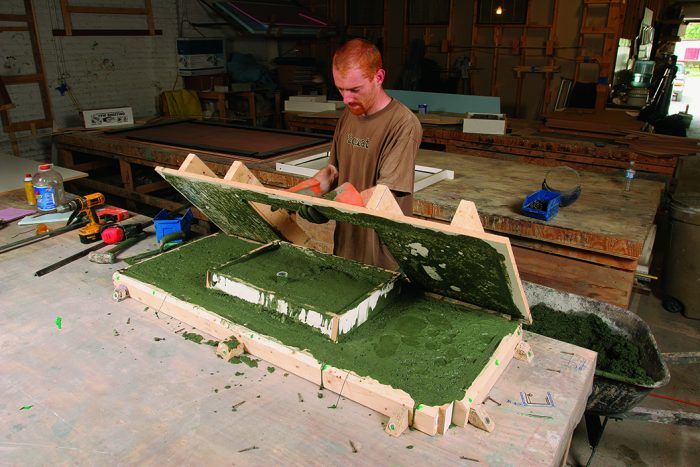
Building a concrete countertop with an integral sink starts with constructing a three-part form. The base, sink knockouts, and cap come together to contain and shape the concrete mix. But the forms don’t need to be made from expensive, hard-to-find materials. The three-part forms we build for our countertops and integral sinks are constructed from basic materials (melamine, 2x4s, MDF, PVC pipe, and Masonite) that can be found at any lumber yard or home center.
You need to have the exact measurements of the cabinet and faucets on hand before building the forms because the base and sink knockouts are built based on these dimensions. It’s a good idea to create a template of the countertop’s actual size, especially if the top will fit into a corner or between two walls. Layout the faucet and sink locations onto the template, then transfer them to a piece of 3/4-in. melamine to ensure a perfect fit.
It’s prudent to build the form on a flat, level surface in an area that can get wet; pouring concrete is a very messy process. Make sure the supporting surface is strong enough to handle the vibration caused during the pour and weight of the poured top while it cures.
Step 1: Building Concrete Countertop Forms
Step 2: Removing Concrete Countertops Forms
Step 3: Download a Google SketchUp CAD file of the Forms
To learn more about Matt’s and Jeremy’s process, read A Concrete Countertop and Sink in a Single Pour from Fine Homebuilding Issue #190 (Oct/Nov 2007), pp. 86-91.
Photo by: Chris Ermides









