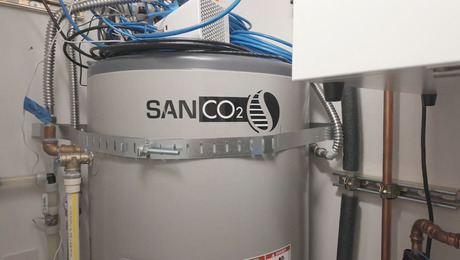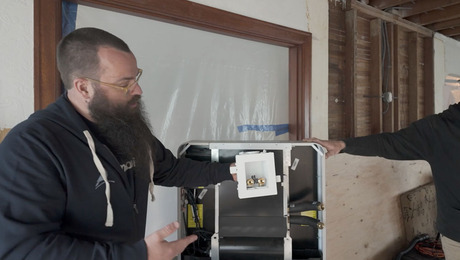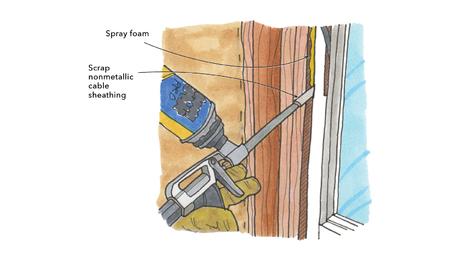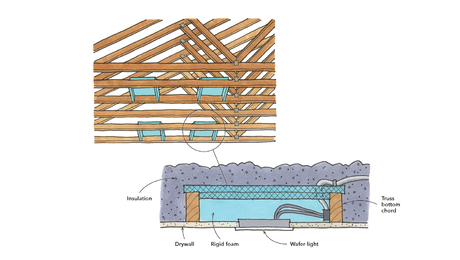Home Remedies for Energy Nosebleeds
With a little detective work, you can correct construction mistakes and cut energy bills by a third or more.
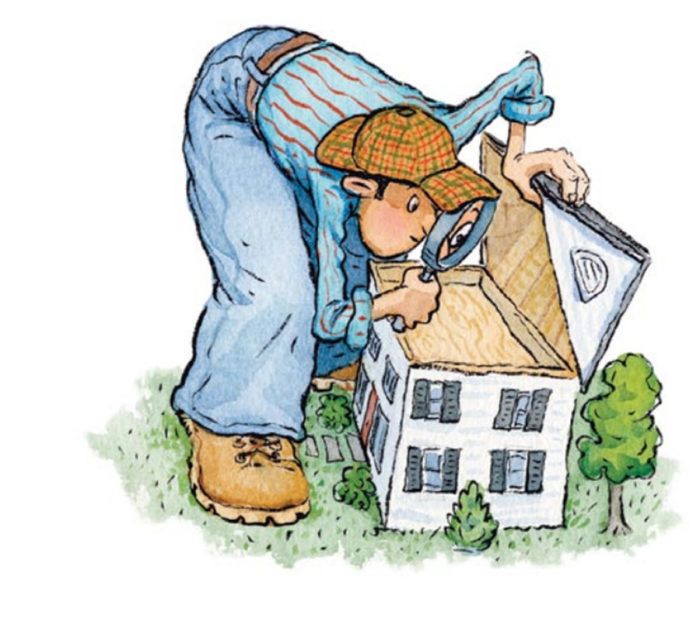
Synopsis: Traditional construction techniques can often leave gaps that can lead to energy losses. You can end up with a home that is heating and cooling the outdoors. Energy specialist Bruce Harley takes a look at some common construction mistakes, and offers solutions to fix them and help you to cut your energy bills.
My friend Terry Brennan told me that on his first job as a mason’s tender, he learned two things: “Whatever I did was wrong,” and “If the work wasn’t going to show, don’t strike the joints” because it didn’t have to be pretty. This is the same reason trim carpenters cut their teeth running baseboard in closets. As an energy consultant, I plug the same nosebleeds in new and old homes alike. Hidden mortar joints and closet baseboard notwithstanding, many things that go wrong in home building go wrong where sloppy work is done because “it’s not going to show, so it doesn’t matter.”
We’re good at cutting construction costs but bad at building houses that serve their owners well, minimize operating costs, and also reduce pollution.
Gaps in the construction sequence cause many problems
People think windows and doors are the biggest leaks in a house because windows and doors are the most visible holes. But even old windows and doors are relatively small holes. In reality, the majority of energy leaks happen in places you can’t see, where one trade’s work ends and another’s begins: behind the drywall, up in the attic, or down in the crawlspace. Even when each trade does its job well, problems can occur because nobody sees the big picture. The way the work fits together is as significant as the work itself.
The gaps between trades usually translate into gaps in a house’s thermal boundary. These gaps are addressed in current building codes, but building inspectors can’t always offer protection. Sometimes they don’t understand; sometimes they just don’t enforce energy codes. The architect, general contractor, or homeowner must take the responsibility for understanding and closing these gaps.
Amazingly, the two trades most concerned with energy efficiency (HVAC and insulation) rarely follow the widely published minimum industry standards for their work. The reasons differ, but they share one common element: Their work is hidden behind drywall. The only feedback we get when these systems fail is comfort problems (which are often misdiagnosed) and high energy bills. Pressure to keep up-front costs low and underestimating the magnitude of the problems are also common to both trades. This standard of care isn’t reasonable. Just because it has always been done this way doesn’t make it right.
Some holes are so big that nobody notices them
It’s not only insulation and HVAC contractors who are inadvertently sabotaging our houses. Framers often construct large holes that extend from the basement to the attic in the form of chimney, plumbing, and duct chases. These chases are hidden behind drywall or are covered by fiberglass-batt insulation. But insulation alone won’t prevent conditioned interior air from escaping. Big holes should be sealed with plywood, rigid foam, or drywall and caulk or spray foam.
For more photos and details on common construction mistakes, click the View PDF button below.
Fine Homebuilding Recommended Products
Fine Homebuilding receives a commission for items purchased through links on this site, including Amazon Associates and other affiliate advertising programs.

A Field Guide to American Houses

Graphic Guide to Frame Construction

All New Bathroom Ideas that Work











