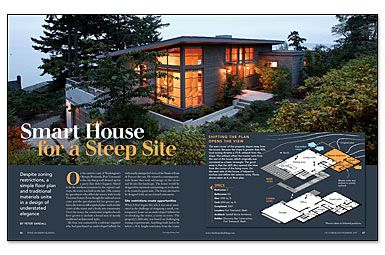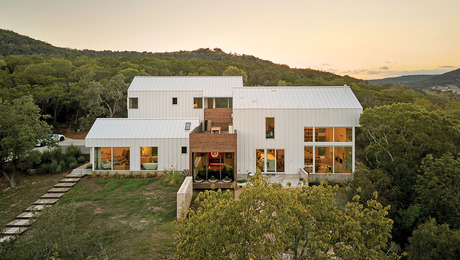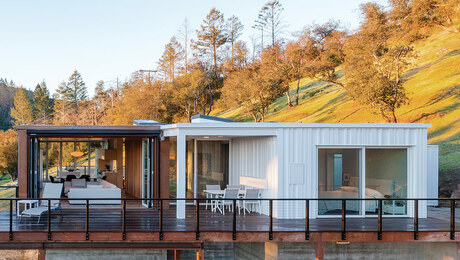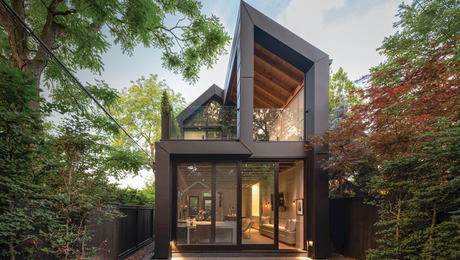Smart House for a Steep Site
Despite zoning restrictions, a simple floor plan and traditional materials unite in a design of understated elegance.

Synopsis: When architect Peter Sandall and his firm were hired to build a house in Port Townsend on Washington State’s Olympic Peninsula, they took on a big task. The undeveloped hillside lot provided a big challenge. Working in a contemporary style, Peter and his team built a house that lets in lots of natural light and has plenty of open space.
On the eastern coast of Washington’s Olympic Peninsula, Port Townsend is the city that got all dressed up for a party that didn’t happen. Slated to be the northern terminus for the region’s railways, the town was built in the late-19th century by speculators who filled the streets with lovely Victorian homes. Even though the railroad never came and the speculators left for greener pastures, the town is still a spirited place with terrific views of the water and a lively arts community. Over the years, the residential neighborhoods have grown to include a broad mix of mostly traditional architectural styles.
My firm was contacted by a software engineer who had purchased an undeveloped hillside lot with nearly unimpeded views of the Straits of Juan de Fuca to the east. He wanted a contemporary style home that took advantage of the views and fit into the landscape. The house would be designed for informal entertaining on weekends, so he wanted a guest suite. The house also had to be designed with an eye toward retirement.
Site restrictions create opportunities
When I first began this job, I was most interested in the challenge of designing a small, contemporary home on an undeveloped hillside lot overlooking the water, a rarity in town. The property’s difficulty was based on challenging zoning requirements. Anything built had to be below a 14-ft. height restriction from the center of the lot and could cover only 20% of the lot. (Typically, 35% coverage is standard.) There was also a setback dictated by the steep slope on the east side.
The site restrictions meant that the floor plan, originally a simple rectangle, would step back from the critical slope area. The logical garage location was on the lower level facing the street, a somewhat discrete spot that also would deemphasize the garage. I located the entry at the end of a long walk at the upper, or main, level.
The lower level is set below the street, on the low side of the existing slope. Any lower, and the driveway would be too steep; any higher, and the distance between floor and ceiling wouldn’t work because of the height restriction. This way, each floor steps directly out to grade on its respective side.
The roof height was set by the height restriction. The roof slope mimics the site’s natural slope and lets southern light enter on the house’s high side. The sloped portion of the roof is standing-seam metal, and the flat portion is covered with a torch-down membrane. It’s always a good idea to slope the roof here in the Northwest, but because the Olympic Mountains temper Port Townsend’s rainfall, a flat roof is acceptable.
Traditional design for the climate
A common design dilemma in our region is whether to have a roof overhang. Although an overhang provides protection from the elements, it also can block valuable daylight. Here, I designed both flush walls (at the garage and at the master-bedroom wing) and walls that have a 3-ft. roof overhang on the main body of the house. The combination was done for aesthetics as much as it was for protection; the roof overhangs give the main body of the house some added prominence.
For more photos, drawings, and details, click the View PDF button below:
Fine Homebuilding Recommended Products
Fine Homebuilding receives a commission for items purchased through links on this site, including Amazon Associates and other affiliate advertising programs.

Plate Level

Homebody: A Guide to Creating Spaces You Never Want to Leave

Original Speed Square


























