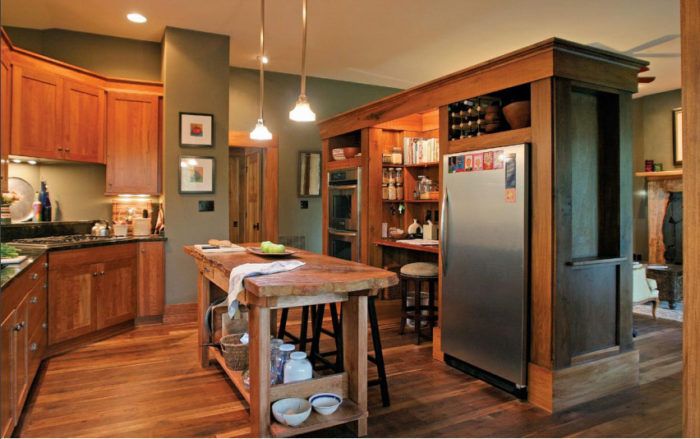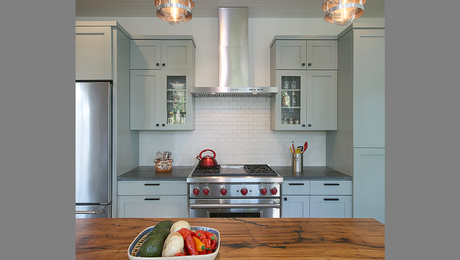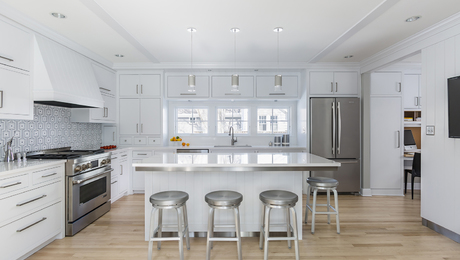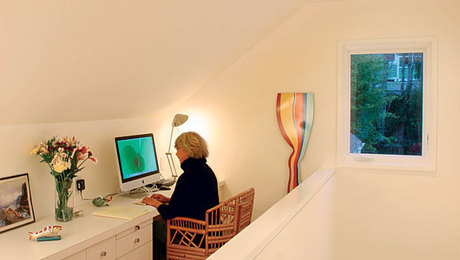Green Appeal, Craftsman Feel
Testing an attainable approach to green practices, an architect designs his own home for a friendly fit in a historic district.

Magazine extra: View photos illustrating how the author adapted his design to meet a historic neighborhood’s guidelines.
As an architect and a refugee from the American automobile culture, I jumped at the chance to buy one of the few large lots in Montford, a historic district close to downtown Asheville, N.C. The lot had been vacant since the 1960s, when a fire consumed the large, rambling house that had occupied it. Although the trolley line that allowed neighborhood residents to commute downtown is long gone, the location still accommodates walking, biking, and riding buses and means a short drive to my wife’s workplace. It was an ideal place for us to build a house, and the timing was perfect for me to test the beliefs about sustainability I’ve formed since my days as an architecture student.
Green house, old neighborhood
For simple sustainable-design strategies, we needed only look at neighboring houses constructed of local materials prior to cars and air-conditioning. In Asheville, many prewar buildings merged the popular English Arts and Crafts style with the vernacular of the southern Appalachians. These homes incorporated the logical responses to our local moist, temperate climate such as broad porches, large windows, and deep roof overhangs to capture afternoon breezes and to provide shelter from the sun.
Many of my clients choose to avoid wood on the house exterior in favor of low-maintenance alternatives like fiber-cement siding, stucco, or masonry. This approach makes sense, but with broad overhangs, porches, and trees to keep direct sun and abundant rain off the siding, I usually favor renewable, locally harvested wood.
All the interior trim is yellow poplar, and so is much of the siding, porch decking, and ceiling paneling. One of my favorite wood species, poplar is the bamboo of the Appalachian forest. It grows straight and fast, with a nice grain suitable for stain. The poplar for our house came from Appalachian Sustainable Development, a nonprofit co-op about 150 miles from here that practices sustainable forestry. The doors are also made of poplar and were manufactured in nearby southern Kentucky.
Other local-lumber species include American-cherry and black-walnut flooring; cherry, hickory, and oak cabinets; and burly maple, which we found at a local mill and used for the fireplace surround. The front door is quartersawn white oak and was made by a craftsman we met at a local trade show. A cherry tree that had fallen in my neighbor’s yard found new life holding up one corner of our back-porch roof.
Like most residents in our neighborhood, we relegate our cars to the street or under a porte cochere. Omitting a two-car garage freed our lot for a basketball court over the old concrete slab at the rear. Eliminating an attached garage allowed space for more windows and daylight. The budget savings were spent on solar panels and radiant heating.
For more photos and details, click the View PDF button below.
Fine Homebuilding Recommended Products
Fine Homebuilding receives a commission for items purchased through links on this site, including Amazon Associates and other affiliate advertising programs.

Smart String Line

100-ft. Tape Measure

Plate Level

























