Greener by Design
Faced with strict historic building guidelines, an architect gets clever to stay green
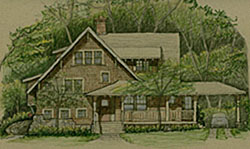
Montford, a neighborhood of about 300 acres, sits a country mile away from the hustle and bustle Asheville, N.C.’s once-again thriving downtown. Originally developed around the turn of the last century, Montford is home to more than 600 structures, most built between 1890 and 1920. Although the trolley line that allowed neighborhood residents to “commute” downtown is now buried under asphalt, the neighborhood still accommodates pedestrians, bicyclists, and buses. It was spared significant loss of its architectural fabric after becoming a nationally registered historic district in 1977. Restrictions slowed demolition and guided renovation, and more recently, new construction.
After 30 years of scraping lead paint, shoring up footings, running off flophouses, and converting cheap apartments back into single family residences, Montford again has many of the amenities that made it a desired destination during its initial development, including its convenience to downtown, schools and parks, mature trees, a diversity of housing and uses, and lots of restored architectural gems. Most of these buildings, however, have little insulation, drafty single-pane windows, and musty basements.
As an architect and automobile-culture refugee, I jumped at the opportunity to purchase one of the few large lots in the neighborhood. The lot once held a large rambling home that was consumed by fire in the 1960s. After the fire, the lot was vacant until I bought it and made plans to build a new house there. Despite historic-design guidelines in the neighborhood, my initial vision for the house was adapted to its final design.
Materials set the tone
Historic guideline. Using exterior materials already present in the neighborhood is encouraged. Vinyl, aluminum, and steel siding are prohibited.
My response. Cedar shakes are on some houses in the neighborhood, and clapboards can be found readily throughout. We used clapboards beneath large overhangs and the porch to break up the scale of the house visually.
Green aspect. Stone found on site from the previous house was reused in retaining walls, and similar stone was used around piers and the foundation.
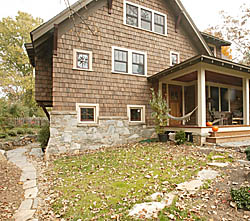
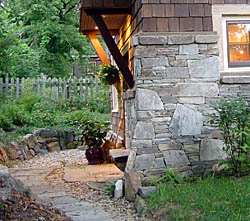
Small house, large scale
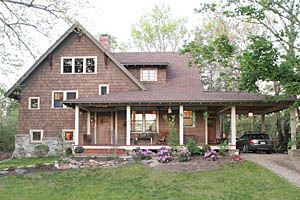
Historic guideline. New buildings should be similar in size to the structures in their immediate vicinity.
My response. The two houses on each side of us and the ones across the street are big. In fact, most of the original houses on our street average close to 4000 sq. ft.
Green aspect. We didn’t need or want to build anything that big. Creating a large front porch, connecting it with the porte cochere, and including an office in the lower level significantly added to the overall scale.
Siting was a cinch
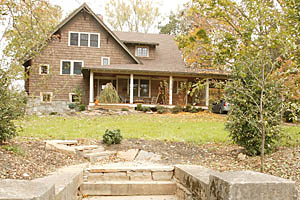
Historic guideline. The new building should sit on the site in a similar way as other buildings in the neighborhood.
My response. This was a simple, straightforward approach. The guideline further specifies that the structure run parallel to the street and the same distance away from the street as our neighbors. That pretty much put us around the original footprint, which made following other guidelines easy.
Treading lightly on the environment
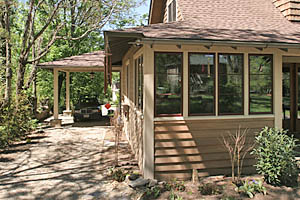
Historic guideline. Existing features such as trees, stone walls, and shrubbery should remain.
My response. The stone wall in the front yard remained, as did part of the original home’s porte cochere. Locating the house where we did allowed us to use the original driveway as well.
Green aspect. Because we built over the footprint of the original house where nothing had grown, it wasn’t difficult to keep trees undisturbed. Some pruning was necessary, however.
Requirements are opportunities
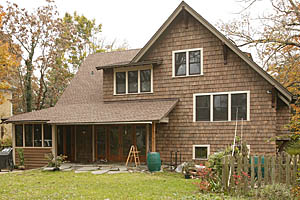
Historic guideline. The texture of new structures should be compatible with historic structures around it through the choice and treatment of exterior materials, the fenestration (arrangement of windows, doors, and other openings on the exterior), and the use of porches and other appendages.
My response. Many of the homes around us have big, tall windows; large doors; and broad overhangs. Incorporating these elements into the new structure was in keeping with the green principles I had already planned to include: Tall windows facilitate air flow and provide daylighting and broad overhangs keep weather off the house, which increases the life of the siding.
To learn more about the author’s home, read Green Appeal, Craftsman Feel from Fine Homebuilding Issue #192 (Dec 2007/Jan 2008), pp.70-75.
Photos by: Chris Ermides; illustration by: Michael McDonough
Fine Homebuilding Recommended Products
Fine Homebuilding receives a commission for items purchased through links on this site, including Amazon Associates and other affiliate advertising programs.

Original Speed Square

Anchor Bolt Marker

Smart String Line

























