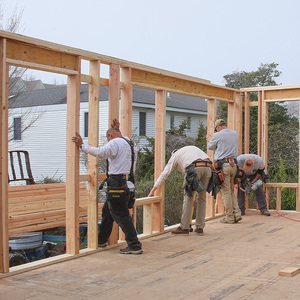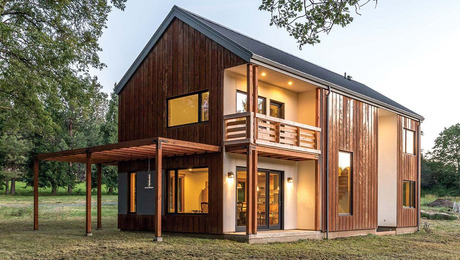A Better Home Right Now
This concept home shows how smart design, advanced building practices, and modern technologies improve livability and energy performance.

Magazine extras: View videos from the manufacturers explaining the benefits of the products in the PATH Concept Home and get tips on designing HVAC systems for high-performance homes from the HVAC designer Jamie Lyons.
With good reason, concept houses have a reputation for being pretentious. Typically, they’re packed with technology that serves no real purpose other than to show the public what years of research and development can accomplish. Or they act as a catalog, displaying an overwhelming assortment of building products. This ostentatious reputation is enhanced when designers push structural and aesthetic boundaries with little regard for characteristics that might serve a family well. Often, the result is a house that draws acknowledgement from many, but true appreciation and use from few. Then there’s the PATH Concept Home.
This 2100-sq.-ft. house, conceived by the Partnership for Advancing Technology in Housing isn’t a typical concept project. Built in an impoverished neighborhood of North Omaha, Neb., it does not aspire to show what houses will look like in the future. Instead, this house was designed to demonstrate how some of the best products and systems available today can be used to improve the building process and the quality of a house while improving the lives of those who dwell in and around it.
A flexible floor plan allows the house to evolve with the family
As a family’s needs evolve, the demands placed on a house change. Families have children that need supervision. Children become teenagers who want more space and greater privacy. Teens become adults and move out. Elderly relatives are taken in and cared for. A house that can’t adapt to these changing needs can easily become the wrong place to live. The PATH house is unique in its ability to adapt to changing circumstances through mixed-use spaces and remodel-friendly construction details and products.
Mark Bombaugh of Torti Gallas & Partners designed the PATH house to have an “evolving life.” His design perspective was one of flexibility: to create a house that is accommodating rather than static.
“Expandability within the shell is unbelievable,” he says. To create room for expansion, Bombaugh placed the more-permanent features of the house strategically. “The goal was to discipline the plan to segregate service areas from living spaces. When you concentrate all the services in one area, they’re more efficient in terms of how they’re built and in the spaces they occupy. By doing this, you also take the majority of the floor plan and open it to allow the owner to change its layout as he or she wants.”
The idea of an easily alterable floor plan is not new. Bombaugh sought inspiration from commercial office buildings, where each floor typically is designed around a utility core to increase office-layout options. The same principle is at work in the PATH house. Because the bathrooms, the laundry room, and the kitchen occupy the same central location in the home, the utility stack that serves these spaces can be contained in one chase. From this utility core, branch lines are fed through ceilings, floors, and soffits, so many of the walls are free of plumbing runs, HVAC ducts, and electrical wires. This layout allows the homeowner to resize bedrooms or reorganize living spaces in the future with less complication or expense.
For more photos and information on the PATH house, click the View PDF button below.
Fine Homebuilding Recommended Products
Fine Homebuilding receives a commission for items purchased through links on this site, including Amazon Associates and other affiliate advertising programs.

Anchor Bolt Marker

Original Speed Square

100-ft. Tape Measure























