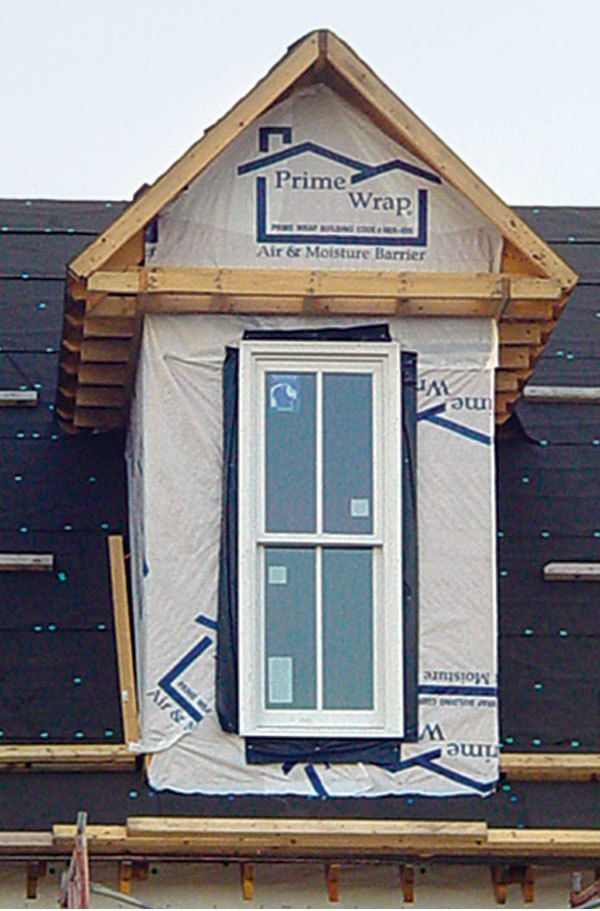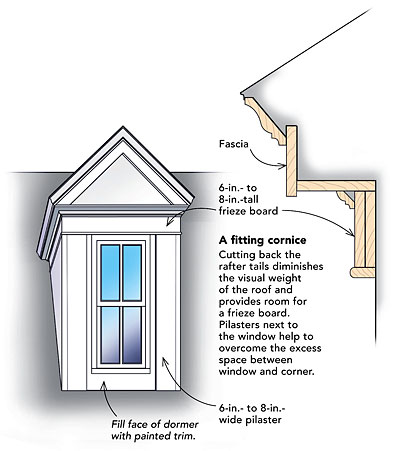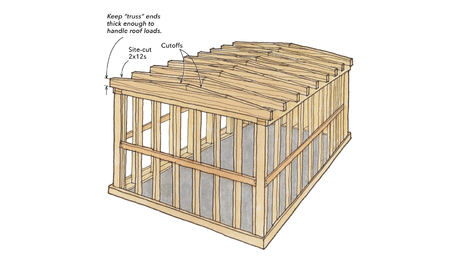Can This Dormer Be Saved?
A homeowner ask how to trim out a new dormer to match her Greek revival house.

Q:
I want the house I’m building to have its exterior trim done in Greek-revival style. I showed pictures of Greek-revival dormers to my framer, and he framed a 13-in. overhang, as shown in the photo. Now the exterior-trim and siding contractor says he thinks the overhang should have been 6 in. Can 13 in. be made to work, or will the dormer look top heavy?
Gena Summerfield
A:
Michael Maines, a designer/ builder in Portland, Maine, replies: Greek revival isn’t a single house shape or trim style. It’s a celebration of ancient Greece as the birthplace of the ideals of American democracy. The Greek revival, which followed the discovery of ancient Greek ruins, started in Philadelphia in 1825 and became popular through the 1830s and ’40s. Because the basic forms are simple, a Greek-revival house shouldn’t have dormers. Of course, Greek temples didn’t have bathrooms, either, but we have to make concessions to modern life.
I like the tall, narrow 2-over-2 windows you chose. Unfortunately, there’s a lot of space between the window and the corners of the dormer. Most Greek-revival dormers should have windows that almost fill the face of the dormer, with just enough room left for casing. That keeps the visual weight to a minimum; the whole dormer becomes a decorative trim treatment. Another way to reduce the visual weight of a dormer is to set the front wall back from the wall of the house below. Because your dormers are in line with the outside wall below and their roof pitch is steep, they are going to be prominent no matter what you do. I say make the best of it.
The overhangs are a problem, but I think the bigger problem is that there is no room for a frieze board above the windows. The dormer gables are going to have some visual weight, so they need a proper base; that’s what the frieze is for. If you eliminate the frieze or notch it around the windows, you lose that base.

Here is what I would do: Cut down the roof overhangs to leave room for a 6-in.-wide soffit board. That will not only reduce the weight of the cornice but will also raise it up to make room for 6-in.- to 8-in.-tall frieze trim.
Rather than filling the space on the face of the dormer with siding, fill the space from the window to the corner with flat, painted trim. On top of that, install a 6-in.- to 8-in.-wide wide pilaster on both sides of the window. This treatment will make the face of the dormer more faithful to Greek-revival style.
Run a nice heavy frieze around the base of the house’s main roof, too, and don’t skimp on the size of the corner boards you use. A width of 10 in. or 12 in. for both elements would look about right.
Fine Homebuilding Recommended Products
Fine Homebuilding receives a commission for items purchased through links on this site, including Amazon Associates and other affiliate advertising programs.

Flashing Boot Repair

Ladder Stand Off

Peel & Stick Underlayment

























