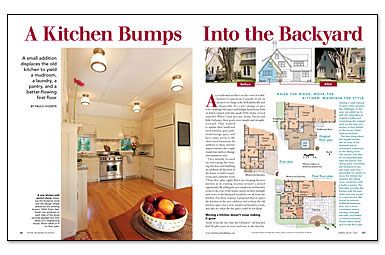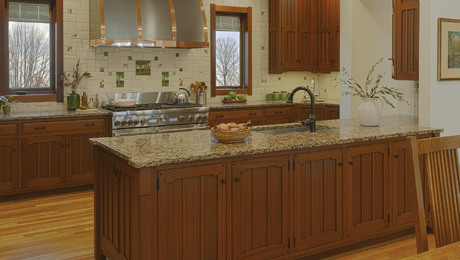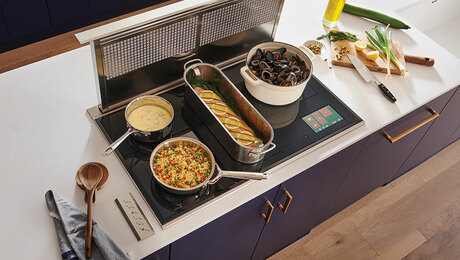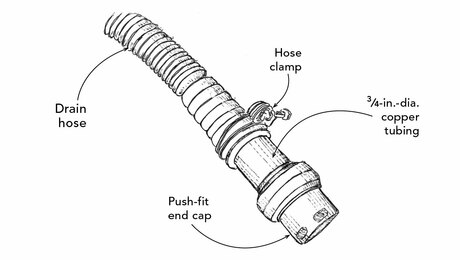A Kitchen Bumps Into the Backyard
A small addition displaces the old kitchen to yield a mudroom, a laundry, a pantry, and a better-flowing first floor.

Synopsis: Sometimes a small addition makes a big difference. For architect Paulo Vicente, it was a matter of adding a 144-sq.-ft. addition. It allowed the home’s kitchen to move, created a better-flowing first floor, opened a new basement access, and made space for a laundry and mudroom — all the while maintaining the style and flavor of a 1920s-era Tudor house. The additions of a butler’s pantry and an outdoor terrace further served to enhance the look and feel of the kitchen addition.
As a residential architect on the coast of southwestern Connecticut, I usually work on projects on a large scale, both physically and financially. It’s a nice change of pace to be challenged by space and budget limitations, both of which existed with this small 1920s Tudor-revival remodel. When I first met my clients, Davin and Julie Gebauer, their goals were simple and straightforward. They wanted to update their small and tired kitchen, gain additional storage space, and have easier access to the often-used basement. In addition to these interior improvements, the couple wanted an outdoor-dining/entertainment area.
They initially focused on renovating the existing kitchen and building an addition off the back of the house to hold a mudroom and a laundry room. But to me, keeping the new kitchen in its existing location seemed a missed opportunity. By adding the new mudroom and laundry room to the rear of the house, much-needed daylight and views to the backyard would be cut off from the kitchen. For these reasons, I proposed that we place the kitchen in the new addition and reclaim the old kitchen space for a new mudroom/laundry room, and also see what else the space could do for them.
Moving a kitchen doesn’t mean making it grow
Aside from the fact that the Gebauers’ old kitchen had 30-plus years of wear and tear, it also had layout issues. For starters, heavily trafficked areas cut through the main part of the workspace. Access to the basement, to the backyard, and to the first-floor powder room all flowed through the kitchen. This traffic problem adversely affected the functionality of the kitchen.
The old kitchen had limited countertop space and was furnished with white-laminate cabinets that had little stylistic connection with the original Tudor-style architecture. The only two good things about the kitchen were that it was directly off the main dining room and that it had a cozy breakfast nook facing the backyard.
When planning a kitchen addition, clients typically take the opportunity to make it large and to add a lot of expensive cabinets for extra storage. The limited budget on this project challenged us to extract the maximum benefit from a minimal addition. Within a 450-sq.-ft. footprint, we needed to fit a new kitchen, an eating area, a powder room, a mudroom, a laundry room, and basement access. The actual working kitchen area of the addition, 144 sq. ft., was not much bigger than the original 120-sq.-ft. kitchen.
From a style standpoint, our goal was to make the addition seem as if it had always been there, so the new architecture needed to blend seamlessly with the old.
A small pantry makes a big difference
My original proposal to move the kitchen into the rear addition had one small potential drawback that concerned the owners. Because the kitchen would no longer be directly off the dining room, the Gebauers worried that it would be difficult to serve guests in the dining room.
For more photos, drawings, and details, click the View PDF button below:


























