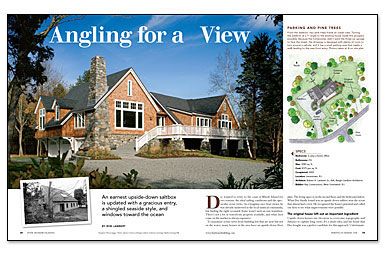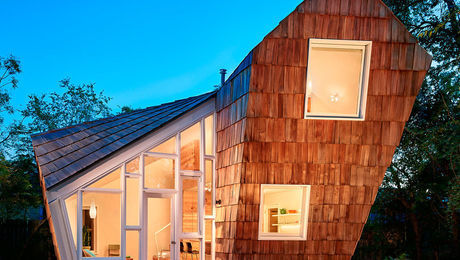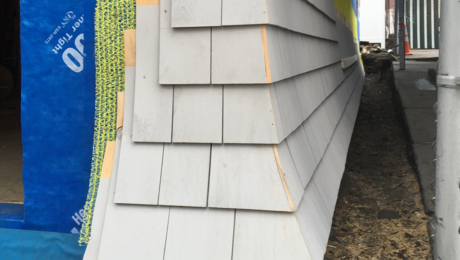Angling for a View
An earnest upside-down saltbox is updated with a gracious entry, a shingled seaside style, and windows toward the ocean.

Synopsis: When Doc bought his house in Jamestown, R.I., the upside-down saltbox didn’t have much of an ocean view. (It needed windows.) But the house was well built, with a open plan upstairs and enough bedrooms downstairs to accommodate a home office and guest quarters. When Doc decided that a formal living room, a master suite, and a three-car garage would make the house home, architect Rob Lambert designed an addition that also managed to capture a year-round ocean view — and turned the unassuming saltbox into a modern version of the shingle style.
Doc wanted to retire to the coast of Rhode Island for two reasons: the ideal sailing conditions and the spectacular ocean views. As a longtime race-boat owner, he was already immersed in the local nautical community, but finding the right oceanside home wasn’t such an easy transition. There’s not a lot of waterfront property available, and what does come on the market is always expensive.
To maximize ocean views from building lots that are near but not on the water, many houses in the area have an upside-down floorplan: The living space is on the second floor, and the bedrooms below. What Doc finally found was an upside-down saltbox near the ocean that almost had a view. He recognized the house’s potential and called our firm to see what improvements were possible.
The original house left out an important ingredient
Upside-down houses use elevation to overcome topography and distance to capture long views. It’s a smart idea, and the house that Doc bought was a perfect candidate for this approach. Unfortunately, the designer forgot one important detail: You need windows to have views. The long side of the saltbox roof faced the ocean and extended down to the first floor. In the roof were three skylights that brought sunlight to the living room, dining room, and kitchen. it wasn’t much light, however, and there was no hope of an ocean view.
Otherwise, the existing house was well built and met many of Doc’s needs. The second floor had a sociable plan with a kitchen open to adjacent dining and living areas. Below, three bedrooms and a bathroom offered plenty of space for a home office and guest quarters with a private bathroom.
To make the existing living space work for Doc, we added two dormers to the roof. A gable dormer extends to the main roof ridge, adding height and natural light to the sitting room. For variety and interest, we designed a lower shed dormer over the dining area to serve the same functions. Both dormers have double French doors that open onto a new deck in front of the house.
To build the dormers, we removed two large beams that acted as collar ties and replaced them with a structural ridge beam. The result is a dramatic cathedral ceiling with a variety of interesting shapes and two tall columns that extend from each side of the kitchen all the way to the ridge.
For more photos, drawings, and details, click the View PDF button below:


























