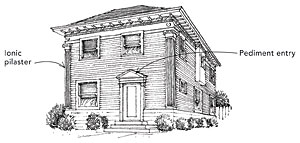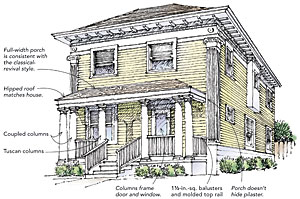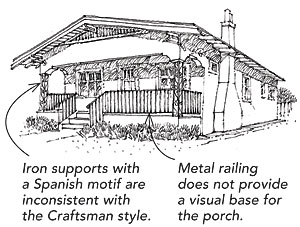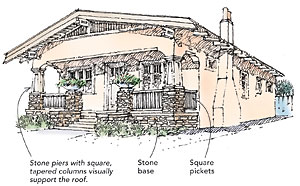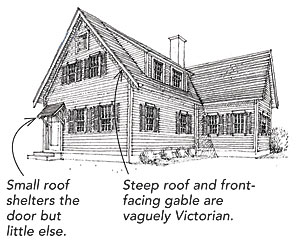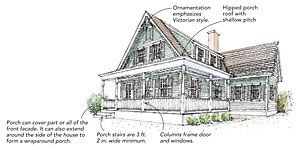Designing a front porch
Although size and style are vital to a successful porch, don't ignore the importance of materials and craftsmanship
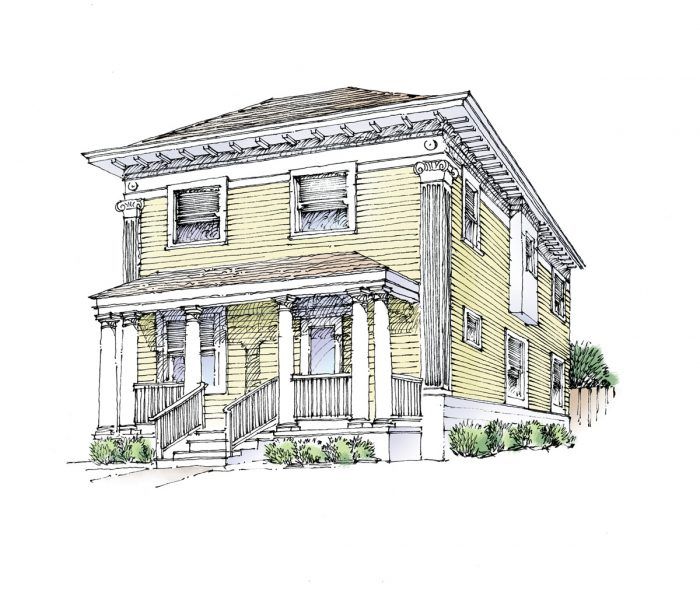
Porches are transitional spaces, a buffer between the public street and the private home. Part outdoor space and part indoor space, a front porch provides a safe area to receive guests and unexpected visitors. It also serves as an extension of the house, with a view of the street and a sheltered outdoor area for dining, socializing, or relaxing. A well-designed porch is a welcoming entry that adds character to a house. Unfortunately, porches on older homes are often marred by remodels that enclose them or that hide their original details beneath low-maintenance materials like vinyl siding. On newer houses, a cost-cutting builder might have tacked on a minimally sheltering overhang above the entry, adding nothing to the home’s function or appearance.
Take heart if one of these conditions applies to your house. Adding or remodeling a porch can create a gracious entry that reinforces your home’s architectural style and helps to unify seemingly disparate features. Armed with the proper information, it isn’t difficult to get the details right.
Entry vs. outdoor room
If you’re looking to improve the entry to your home by remodeling or adding a porch, your first task is to determine what functions the porch should accommodate. Is it an entry for receiving guests and providing shelter so that you can shake out an umbrella before stepping indoors, or do you want space for sitting or outdoor dining?
At a minimum, an entry porch should be 4 ft. deep. This size gives you room to receive strangers on the porch before deciding whether to welcome them inside. You also need this space so that opening a screen door doesn’t force a visitor to back down the steps.
If you’ll be using the porch for outdoor activities, you’ll need more space. A bench or chairs require at least 5 ft. of clear space from wall to railing. If you add a table for eating, the wall-to-railing distance should be at least 6 ft.
Style and craftsmanship
Whether you are adding a new porch or remodeling an existing one, the finished structure should be consistent with the architecture of the house. Your second task, then, is to determine the appropriate style for the porch. The three primary porch elements that you have to consider are the column, the railing, and the roof.
The accompanying drawings give you a sense of how details vary by house style. Each pair of drawings shows a before and after view of how I might add or remodel a porch for three common architectural styles: classical revival, Craftsman, and Victorian.
Of course, these examples are not the only possible solutions. A walk through your neighborhood might suggest other options. If you have an older house and the porch has been extensively remodeled or even removed, houses of the same era or type can provide a reference for the original detailing.
If you can’t track down any old photographs of your home, take a careful look at unaltered details throughout the house. They should give you clues about the design vocabulary to use for the front porch.
Although size and style are vital to designing a successful porch, don’t ignore the importance of materials and craftsmanship. The front porch generates the first impression a visitor has of your home, and both of these elements establish the character and quality of your house.
Column choice is important for classical-revival styles
If your house doesn’t have a porch, you’re free from dealing with previous design choices or having to remedy poor construction or flashing techniques. However, it’s not a blank slate. Porch details should match the architectural style of the house.
When adding a porch to a house like this classic two-story box with a pediment entry, pay careful attention to the details, especially the columns. The columns must be true to a classical order. Avoid stylized columns in which the detailing is oversimplified or out of proportion. I find that the simpler Tuscan and Doric orders are usually a good choice for classically inspired homes. In this case, the pilasters are Ionic. The less-ornate Tuscan columns on the porch are appropriate because they maintain a hierarchy of the more elaborate (important) house and the unembellished (less important) porch.
The location of the columns is not strictly a structural matter. They should work with the house facade by framing the doors and windows. The coupled columns on the corners of the porch lend greater visual weight to the supports.
I like the porch to have at least 8 ft. of clearance to the finished ceiling. Also, the ceiling needs to be high enough to clear the first-story windows with room to spare. In this case, the pediment entry was retained after the porch was added. If the ceiling height doesn’t leave room for a hipped roof to fit below the second-story windows, a flat roof with a balcony railing would also work with this house.
Craftsman style should emphasize structure
The distinctive character of a Craftsman-style house relies on emphasis of the structure rather than on ornamentation. Natural materials, including wood and stone, are given priority.
To achieve the proper look, a Craftsman-style porch should have substantial structural elements. Cladded columns are the best choice to achieve the oversize appearance of columns and crossbeams. To exaggerate the column width, the minimum starting point is a 6×6, although it’s common to use a structural 4x post and clad it so that it results in a very thick, elephantine column. The range of acceptable tapers is quite large, so there’s plenty of opportunity for inventiveness.
The balusters can be square pickets or 1x planks (either 1×4 or 1×6) with ½-in. or 1-in. spacing. A simple, repeating decorative cutout such as circles or diamonds is consistent with the Craftsman style.
Victorian porches go in a delicate direction
Victorian houses emphasize delicacy and a generous use of details or “gingerbread” to achieve their character. When a house is vaguely Victorian, with steeply pitched roofs and prominent gables as in the drawing above, the porch can be used to accentuate the Victorian nature of the house. Generally, I prefer a porch roof with a shallower pitch so that it doesn’t compete with the main roof for primacy.
Columns are slender with relatively narrow spacing to emphasize the overall vertical proportions of the house. Simple 1½-in.-sq. balusters, turned balusters, or 1x planks with decorative cutouts are appropriate options. The balusters can be 1½ in. or 1¾ in. sq. at the top and bottom. I recommend spacing balusters between 2½ in. and 4 in. on center, but narrow balusters can be closer together.
Drawings by: Roxana Vargas Greenan
Fine Homebuilding Recommended Products
Fine Homebuilding receives a commission for items purchased through links on this site, including Amazon Associates and other affiliate advertising programs.

Standard Marking Chalk

Jigsaw
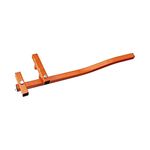
Cepco BoWrench Decking Tool
