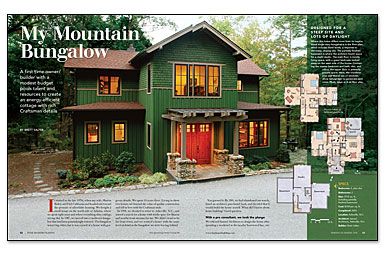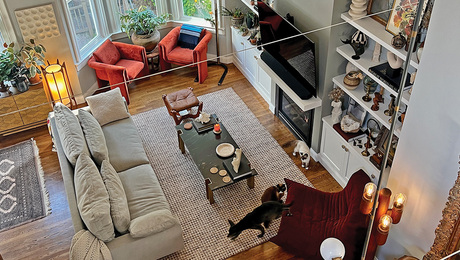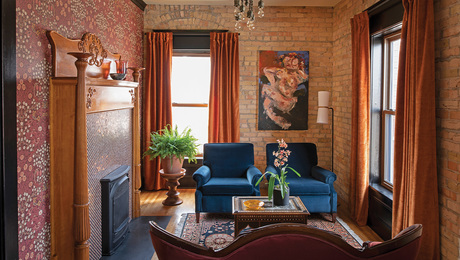My Mountain Bungalow
A first-time owner/builder with a modest budget pools talent and resources to create an energy-efficient cottage with rich Craftsman details.

Synopsis: When Brett Salter and his wife decided to retire in Asheville, N.C., they hired an architect, purchased land, and decided that Brett would build the house himself. First, though, he had to enroll in a school to learn how. With a pro builder on board as a consultant, Brett succeeded in building a Craftsman-style house that blends in to the mountainside landscape and is energy efficient to boot. How does heating and cooling a house for $500 a year sound? The solution begins with effective insulation and rain-screen walls, and includes an antistratification system that returns hot air from the top floor back to the lowest level of the house.
It started in the late 1970s, when my wife, Sharon Bailey, and I left California and headed east toward the promise of affordable housing. We bought a small house on the north side of Atlanta, where we spent eight years and where everything that could go wrong did. In 1987, we moved into a midtown bungalow that had been painstakingly restored. The bungalow wasn’t big either, but it was a jewel of a house with gorgeous details. We spent 14 years there. Living in these two homes, we learned the value of quality construction and fell in love with the Craftsman style.
In 1998, we decided to retire to Asheville, N.C., and started a search for a home with studio space for Sharon and nearby trout streams for me. We didn’t want to be far from town, and we wanted a home with the same level of detail as the bungalow we were leaving behind.
You guessed it. By 2001, we had abandoned our search, hired an architect, purchased land, and decided that I would build the house myself. What did I know about home building? Good question.
With a pro consultant, we took the plunge
We selected Samsel Architects to design the house after spending a weekend at the nearby Sourwood Inn, one of their designs. The inn was inspired by the region’s Arts and Crafts heritage, and it is quite sensitive to the natural environment.
Initially, we also interviewed builders — until my mother began encouraging me to build the house myself. The idea was exciting but intimidating, until one of the builders we liked, Robin Woodward, offered to act as a consultant. With professional support, I decided to go for it.
During the design process, I enrolled in a course at the Southface Home Building School (www.southface.org) in Atlanta. The nine-day class covered all aspects of home building, but most important, it taught me that a building is a system of components that must work together to create a durable, comfortable, and efficient house.
Sharon and I had high hopes for our new home. We wanted it to feel spacious and to have usable basement space. We wanted it to be filled with sunlight and Craftsman details reminiscent of our Atlanta bungalow. We also wanted it to blend in to the mountainside landscape, to be energy efficient, and to fit our budget.
Finding subs and reining in the budget
About three years passed from the time we purchased land to the time we moved into the house. Much of the first year was spent on site work, finding subcontractors and suppliers, and in design meetings. While the bulldozers rolled, I looked for competent subs and reasonable prices on materials. As an owner/builder, I found it difficult to lure quality subs without the promise of work on future projects. Here, I had to rely on Robin, although in a few cases I just got lucky. (I met my plumber while stocking a trout stream.)
For more photos, drawings, and details, click the View PDF button below:
Fine Homebuilding Recommended Products
Fine Homebuilding receives a commission for items purchased through links on this site, including Amazon Associates and other affiliate advertising programs.

Original Speed Square

Plate Level

Anchor Bolt Marker


























