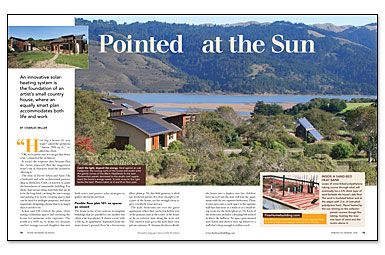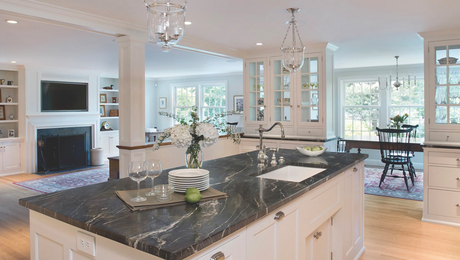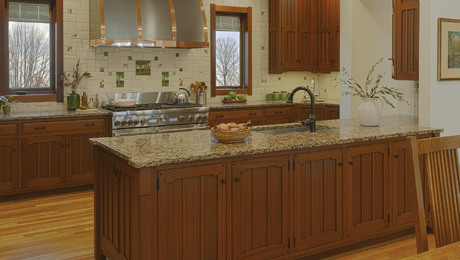Pointed at the Sun
An innovative solar-heating system is the foundation of an artist’s small country house, where an equally smart plan accommodates both life and work.

Synopsis: The husband-and-wife architectural partnership of David Arkin and Anni Tilt is known to push the boundaries of sustainable building. In this case, they whittled down a proposed 2500-sq.-ft. project to create a 1600-sq.-ft. home for a California artist and her two children; it uses both active and passive solar strategies to gather electricity and heat. The house shares a roof with a 300-sq.-ft. guest apartment, and shares the site with a shop/studio that’s sized to lead a double life as a garage. The heart of the house, though, is a sand-bed heat bank. That’s where glycol heated at the photovoltaic collector courses through tubing and heats the slab to about 75°F. The solar system has cut the homeowner’s energy costs in half.
“How big a house do you want?” asked the architects. “About 2500 sq. ft.,” replied the client.
“OK, we’re pretty sure we can get that down a bit,” countered the architects.
It wasn’t the response that Arianne Dar, the client, expected. But the suggestion wasn’t out of character from the architects offering it.
The firm of David Arkin and Anni Tilt, a husband-and-wife architectural partnership in Berkeley, Calif., is known to push the boundaries of sustainable building. For them, that means using materials that are in it for the long haul, catching the sun’s energy and putting it to work, creating spaces that can be used for multiple purposes, and most important, designing a house that is no larger than it needs to be.
Arkin and Tilt refined the plan, eliminating redundant spaces and orienting the house for optimum solar exposure. The result is a 1600-sq.-ft. home for Arianne and her teenage son and daughter that uses both active and passive solar strategies to gather electricity and heat.
Flexible floor plan 101: no spaces go unused
The house is one of two narrow, rectangular buildings that are parallel to one another but offset a bit. It shares a roof with a 300-sq.-ft. apartment. Separated from the main house’s ground floor by a breezeway, this little getaway is ideal for weekend guests. It’s close enough to be a part of the house, yet far enough away to give everybody some privacy.
The kids’ bedrooms are over the guest apartment, where they can be reached by way of the primary stair in the center of the house or by an exterior stair along the west end. The outdoor stair gives the kids their own private entrance. If Arianne decides to divide the house into a duplex once her children have moved out, the stair will join the apartment with the two upstairs bedrooms. These rooms open onto a wide space in the upstairs hall that functions as a study or as a small living room for the kids. Each of the bedrooms includes a sleeping loft tucked in above the hallway. No space goes unused, and closets and shelves turn up wherever a wall that’s deep enough is within reach.
The shop/studio is to the south and west of the main house, where it shelters the front yard from the prevailing wind without blocking the sunshine. Arianne is an artist who works with multiple materials, from paper to glass to welded steel. Her studio and shop share a single roof, with an open space between them. The walls of the shop can be opened to the outdoors to let in light and breezes. If Arianne decides she’d like to start keeping her car indoors, the shop and the breezeway are sized to be a garage and a carport, respectively.
For more photos, drawings, and details, click the View PDF button below:
Fine Homebuilding Recommended Products
Fine Homebuilding receives a commission for items purchased through links on this site, including Amazon Associates and other affiliate advertising programs.

100-ft. Tape Measure

Anchor Bolt Marker

Smart String Line

























