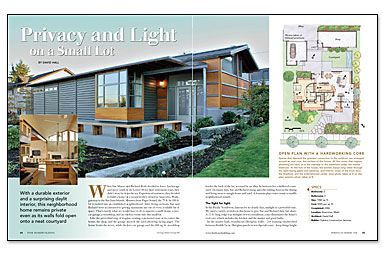Privacy and Light on a Small Lot
With a durable exterior and a surprising daylit interior, this neighborhood home remains private even as its walls fold open onto a neat courtyard.

Synopsis: This small lot offers a lot. Architect David Hall managed to design a daylit house, a two-car garage, a woodshop, and an outdoor room on this 75-ft. by 100-ft. site in Anacortes, Wash. Privacy is virtually guaranteed, thanks to the seclusion offered by a courtyard surrounded by outbuildings. The house, meanwhile, has walls of windows that open onto the yard. It pulls in more light through a 22-ft.-long ridge-top skylight, which illuminates the home’s oval core. That’s where the kitchen and baths are located, letting the rooms that most benefit from natural light to hug the exterior walls.
When Sue Mason and Richard Roth decided to leave Anchorage and move south to the Lower 48 for their retirement years, they didn’t stray far from the sea. Experienced mariners, they decided to build a home on a vacant lot they owned in Anacortes, Wash., gateway to the San Juan Islands. Minutes from Puget Sound, the 75-ft. by 100-ft. lot is tucked into an established neighborhood. After living on boats, Sue and Richard were accustomed to getting maximum use out of every available bit of space. That’s exactly what we would have to do to squeeze a sunlit house, a two-car garage, a woodshop, and an outdoor room onto this small lot.
Like the proverbial ring of wagons creating a protected zone at its center, the house, the shop, and the garage encircle the yard. The house fronts the street, while the two-car garage and the 600-sq.-ft. woodshop border the back of the lot, accessed by an alley. In between lies a sheltered courtyard. On sunny days, Sue and Richard swing open the folding doors in the dining and living areas to mingle house and yard. A fountain plays water music to muffle neighborhood sounds.
The fight for light
In the Pacific Northwest, famous for its cloudy days, sunlight is a powerful tonic. We used a variety of tricks in this house to give Sue and Richard their fair share. A 22-ft.-long ridge-top skylight (www.crystaliteinc.com) illuminates the home’s oval core, which includes the kitchen and the master and guest baths.
In the master bath, translucent fiberglass walls — 2×4 framing sandwiched between flexible 1⁄16-in. fiberglass panels (www.dipcraft.com) — keep things bright while providing privacy. At each gable end, triangular clerestory windows admit morning and late-afternoon light deep into the interior.
The rooms that most benefit from natural light and views, such as the living and dining areas, are situated along the exterior walls. The walls of the kitchen, meanwhile, are peeled back, with the oval defined not by full-height partitions but by the arc of a two-tiered breakfast bar and the curved transition between the kitchen’s rubber-tile flooring and the polished concrete of the open-plan dining/living space.
The expanse of south-facing windows in the living and dining areas combines with the dark concrete floors to create a passive-solar system, giving an assist to the radiant-heating system embedded in the floor. In summer, on those rare sweltering Northwest days, the folding doors can be opened wide to let in a breeze. Overhanging eaves provide shading from the sun. Year round, the house is filled with natural light, augmented by the light reflected off the outdoor pool.
For more photos, drawings, and details, click the View PDF button below:
Fine Homebuilding Recommended Products
Fine Homebuilding receives a commission for items purchased through links on this site, including Amazon Associates and other affiliate advertising programs.

Original Speed Square

Anchor Bolt Marker

100-ft. Tape Measure


























