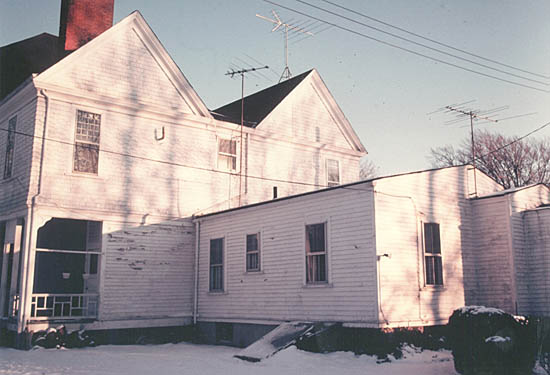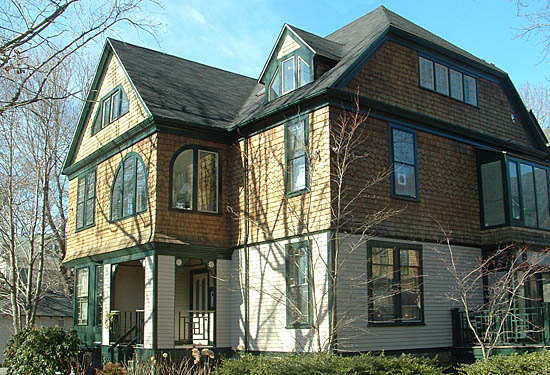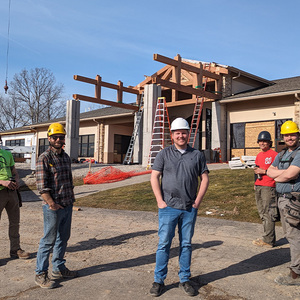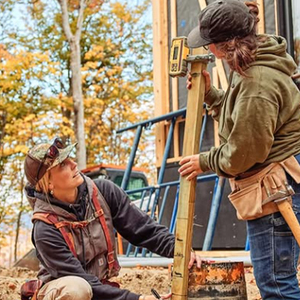Tax Credits for Historic Buildings
Federal and state incentive programs make rehabilitating durable old buildings cost-effective
In our quest for green-building solutions, we often turn to new technology, materials, and construction techniques. However, we shouldn’t overlook existing buildings. It may seem counterintuitive, but recycling old structures through the adaptive reuse of historic buildings is one of the greenest strategies we can choose.
New construction involves a tremendous amount of embodied energy. In fact, according to Richard Moe, president of the National Trust for Historic Preservation, estimates show that even if 40% of the materials are recycled, it can take about 65 years for a newly constructed green building to recover the energy expended when an existing building is demolished. On top of that, if a building qualifies for the Federal Historic Preservation Tax Incentives program, there is a significant financial incentive to choosing renovation.
Federal Historic Preservation Tax Incentives
The Federal Historic Preservation Tax Incentives program provides either a 20% or a 10% tax credit to offset the cost of rehabilitation work on qualifying buildings. Since it was established in 1976, it has been one of the most successful and cost-effective community-revitalization programs in the nation, subsidizing abandoned or underutilized schools, warehouses, factories, churches, apartments, hotels, offices, and houses across the country that have been restored for contemporary use.
The program, jointly managed by the National Park Service and the Internal Revenue Service in partnership with state historic-preservation officers, isn’t for every renovation project. To qualify for the 20% tax credit, a historic-preservation project must meet the following criteria:
- The building must be listed on the National Register of Historic Places or be certified as contributing to the significance of a “registered historic district.”
- After rehabilitation, the historic building must be used for an income-producing purpose for at least five years. (Owner-occupied residential properties do not qualify for the federal rehabilitation tax credit.)
- The cost of rehabilitation must exceed the pre-rehabilitation cost of the building. Generally, this test must be met within two years, or within five years for a project completed in multiple phases.
- The rehabilitation work must be done according to the Secretary of the Interior’s Standards for Rehabilitation, which is a 10-principle code to ensure the historic character of the building is preserved.
The National Park Service’s rehabilitation standards as well as detailed program descriptions and applications can be found online at http://www.nps.gov/history/tax.htm. The Web site also has all the details about qualifying for the 10% tax credit. In brief, a pre-1936 structure that doesn’t qualify for the National Register standards but is still an income-producing property might be eligible for a 10% credit.
Additionally, many states also offer rehabilitation tax credits ranging from 5% to 50%. For example, since 2002, Rhode Island has offered developers a 30% rehabilitation tax credit for income-producing projects. When it’s coupled with the Federal Historic Preservation Tax Incentives program, developers are entitled to a 50% tax credit, which means they typically receive 50¢ for every dollar (minus administrative and brokerage fees) they invest in rehabilitation projects. The National Trust for Historic Preservation’s Web site lists 29 states that offer additional incentives for the rehabilitation of older structures.
Case study: Pinard Cottages, Newport, R.I.
Throughout my 30-year career, I have had the opportunity to work on more than 100 historic-preservation projects utilizing rehabilitative tax credits. My first project, in 1981, involved the Pinard Cottages in Newport, R.I., designed by noted architect Dudley Newton and constructed by J.D. Johnston in 1881. It was one of the first projects in the state to receive historic certification under the Secretary of the Interior’s Standards for Rehabilitation.
The original six-building complex served as guesthouses for wealthy summer residents during the Gilded Age. Over time, one cottage was destroyed by fire and another was relocated a few blocks away. Years of neglect and economic recession left the complex in a state of deterioration. Four of the cottages were converted into 22 apartments in the 1940s. By 1981, the apartments had fallen into ruin and neared condemnation.
Aside from the cottages’ history and venerable location in the Ochre Point historic district, the restoration project was appealing because the ill-planned apartments could be adapted to accommodate luxury condominiums without going through zoning approval. When we gathered historical documentation, the Rhode Island historic-preservation officer informed us about the newly formulated tax-incentive program. We were eligible for a 25% credit on all qualified construction costs.
During project planning and construction, we were required to complete three application forms that determined qualification for tax credits. The first form called for documentation of historical significance. So we went to the Newport Historical Society and gathered newspaper articles and photographs. By far, the most significant resource was an antique atlas site plan that traced the origins and evolution of the buildings. These atlases can be found at town halls, historical societies, and auctions.
Part two of the application packet required that we write a one-page description of the property, detailing the buildings’ architect, owners, occupants, and historical integrity. We also had to explain how we would make changes and include architectural drawings and “before” photos.
Once the rehabilitation project was complete, we filed part three of the application, which included photographs and descriptions of all the preservation work.
Before
The Pinard Cottages in Newport, R.I., were designed in 1881. A century later, the Queen Anne cottages were deemed structurally unsound, and the development project became a prime candidate for the Federal Historic Preservation Tax Incentives program.

After
The Pinard Cottages rehabilitation project included preserving historic materials and distinctive features such as original windows, staggered shingle coursing on the Queen Anne exteriors, and heavy cornice molding and ornamental woodwork on the porches. Because they were located in a historic district, the cost of rehabilitating the cottages was offset by a 20% federal tax credit. Rehabilitation entails successful adaptation of historic buildings for contemporary uses, in this case condominium units featuring large living and dining areas and efficiency kitchens.

Green before it was cool
This project was completed before green building became a buzzword, but the durability of these buildings is inherently green. Building a structure that lasts for centuries and finding new uses for it make the most of natural resources.
One incident demonstrating the durability of these older structures stands out from the Pinard Cottages renovation. During the course of selective demolition to the cottages, the casual 1940s rear kitchen ells were taken down to the foundation to make room for new, enlarged additions compatible with the original structures. The enthusiastic developer, acting as his own demolition contractor, planned a made-for-Hollywood dramatic sequence by pulling down the single-story structure with his Jeep. He lassoed the 300-sq.-ft. single-story wood-frame structure with a chain through drilled holes in the ell and attached the loop to the Jeep frame. With much anticipation from the onlooking construction crew-who had all bet 10-to-1 against the success of the pull-the developer revved his engine and easily imploded the small addition.
When the dust settled, we were surprised to find that the wood components of the 50-year-old addition were badly rotted and in far worse condition then the adjacent 100-year-old original structure. This was not a random problem, for after tearing down each of the remaining cottages’ ells, it became evident that the 1940s code-mandated black construction (or black building) paper was to blame. The original cottages had all used a red rosin paper between the sheathing and the clapboards that blocked the wind but allowed water vapor to escape and evaporate through the exterior wood. The “new, technologically superior” tar paper used in the ells had actually trapped winter condensation against the sheathing and shingles and had rotted both the sheathing and the underlying stud construction.
It seemed that craftsmen of the 19th century had an intuitive understanding of how buildings work. Many of the materials they used, such as slate roofing and copper flashing, were inherently more durable than today’s materials, which often are intentionally developed for a 30-year life span.
Building with planned obsolescence in mind might cost less in the short run, but you get what you pay for. The craftsmanship and durable materials of these 19th-century buildings still shine today as the most sustainable of all construction techniques.
Photos by: John K. Grosvenor

























