Real-World Rebuild on a Budget
Resourceful homeowners apply Duo Dickinson's "10 steps to reduce an architect's fees" to rebuild the home they lost in a fire

In May of 2005, David and Nancy Stein lost their 1930s cape when a fire that began on the back porch ravaged their house in about seven minutes. Within weeks of the fire, the couple and their two teenage boys began turning tragedy into opportunity by envisioning the thoughtfully designed home they would build on the foundation of the old one. But a vision is one thing; actually realizing that vision on a tight budget dependent on an insurance policy is quite another.
Because the Steins refused to believe their budget precluded them from working with an architect, they did two things: They hired Madison, Conn., architect Duo Dickinson, and they took on most of the responsibility for creating their new home, enough to whittle the design costs down to a mere 5% of the total construction budget.
Anyone considering hiring an architect (especially if you think you can’t afford one) can benefit from the Steins’ experience. David and Nancy sat down with FineHomebuilding.com to explain how they applied Duo’s “10 steps to reduce an architect’s fees” to achieve their custom home. What follows is a conversation that could save you a bundle.
The homeowners’ approach
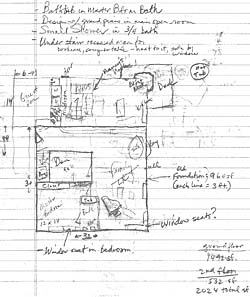
Step 1: Educate yourself—become a design and building nerd.
A few weeks after the fire, a friend showed up with a tote bag full of home-design books (Duo’s House on a Budget was one), and our research began. We pored through and marked up the books as a family, involving our sons in the process. They were actually the ones who wanted a lot of windows and an open floor plan on the first floor. We had a family meeting where we decided exactly what we wanted the new house to be; then David set out to draw it.
Step 2: Know your budget.
We knew what our budget was because we knew how much insurance we had, but simply knowing your budget isn’t enough. You need to know how and where to spend it. The new house gave us an opportunity to fix the site problems that caused the original house’s basement to flood. The site is on a ledge, which posed some challenges, and a neighbor cleared all the trees up to 2 in. from his boundary line, which didn’t help matters. It was also the wettest winter our contractor, Clark Sellars, had seen in years, so we made waterproofing the basement a priority. A big chunk of our budget, more than $40,000, went toward excavation and installing curtain drains.
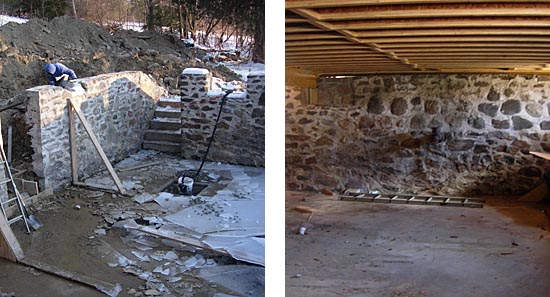
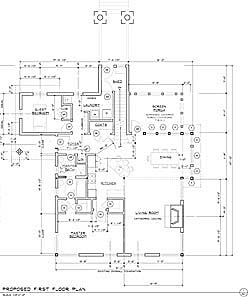
Step 3: Don’t expect love at first sight. Interview as many architects as necessary to find the right one.
We interviewed a couple of architects. The first was a remodeler of old New England houses. Our project wasn’t a remodel, and we didn’t want a traditional-looking New England home, so he wasn’t a good match for us. Duo came recommended by a friend. Nancy puts it like this: He never treated us like we were customers who wanted a new house; rather, he treated us like a family who needed a new home. That approach won her over, but initially, I had doubts. In reviewing his portfolio, Duo’s houses (his own included) tend to be tall and narrow; they rise from their sites and command attention. The new house taking shape in my mind was more subtle, flowing from the hillside, indeed integrated with it, but not at all up.
When we met with Duo, I handed him the sketch I’d drawn and described the vision I had for the new house. In a little over a week, we met again, and the drawings he presented gave me the confidence to move forward; it was a turning point. Sure, leopards don’t change their spots, as Duo says, but there’s something to be said about an architect who really listens.
Step 4: Be very clear about your needs. Time is money; save both by being precise about what you want, before the design process begins.
David’s sketch went a long way toward naming the things our family really wanted: an open floor plan, window seats, nooks, views of the backyard garden, a first-floor guest room. The sketch even included some measurements and total square footage. We prepared, and we did our homework.
Step 5: Get your builder involved early.
Similarly to selecting an architect, you need to interview multiple contractors as well. We initially contacted five contractors and ultimately focused on the two we liked best. Two things stood out about our choice, Clark. First, we found that builders who get excited about building an architect-designed house are few and far between. Clark was the most willing to work with an architect because it gave him the opportunity to build with materials and use techniques that cookie-cutter builders don’t necessarily get to. The second thing that stood out about Clark was that we could talk frankly with him. He responded to our hands-on approach and made himself available to talk to us daily during the process, even on some Saturdays.
Step 6: Don’t contract for services you don’t need.
When the budget is tight, you become resourceful. We made our limited-services agreement with Duo work, in part, because we took on the responsibility of communicating with our builder directly and we were willing to make on-the-spot decisions concerning specs, details, and finishes. To keep everyone in the loop, David wrote memos to Duo and Clark covering three main points:
• What we were doing
• What we were changing
• How much it would cost
Step 7: Engage in the design process.
This wasn’t a difficult one for us. We started out engaged and stayed engaged, and we were open to Duo’s ideas. We credit Duo with dreaming up the bridge to the backyard. Because the house sits on a ledge, we knew we needed a way to get from the house to the yard, but we didn’t know what form that would take. The bridge is an example of Duo’s creativity at work and one of the best features of the house. It’s where we spend most of our family time in warm weather: eating, reading, enjoying the garden.
Duo also talked us through the elements of his design that were meant to make ours a home for now and the future, which wasn’t necessarily something we were thinking about just after the fire. With two teenage sons who would eventually leave for college, we were encouraged to consider implementing some universal-design features that would allow us to live comfortably on the first floor exclusively when the time comes. Transitions from one space to the next are seamless. In a space that is relatively compact, we can move easily around the entry and the kitchen island, with enough room for a walker, for example. The first-floor washer-and-dryer nook will also serve us well into the future.
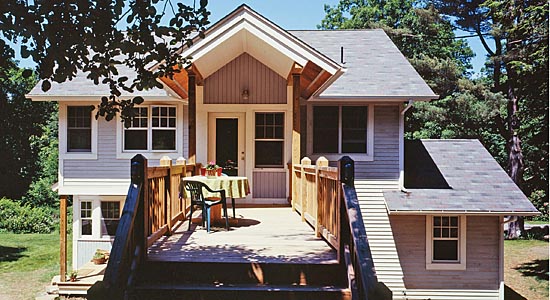
Step 8: Digest everything before making decisions.
We made decisions quickly, but they weren’t snap decisions; we were simply confident. We approved Duo’s design quickly because it was so close to David’s original sketch that we felt comfortable with it. Plus, we had a strong desire to return to our normal lives. Delays are inherent in the design and construction process. In the beginning, we had to attend wetland meetings that held things up for a month. We certainly didn’t want to contribute to more delays, so when presented with options, we’d sit down as a family, pick one, and move on.
Step 9: Send an email.
Or more importantly than the method of communication used, communicate early and often with all parties involved in the project. We found that regular communication with Duo via email worked out well enough, but we communicated with our builder by phone daily, often multiple times per day. Once our design was finalized, we called on Duo for clarifications as needed and got an immediate response.
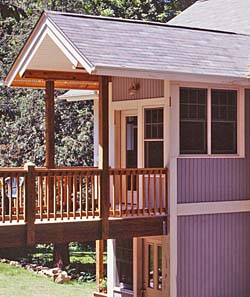
Step 10: Buy a digital camera to document the construction process for the architect.
We have to file this one under “lesson learned.” We bought a camera and took hundreds of photos, but we didn’t send them to Duo. If we had, Duo might have been able to catch a glitch concerning the placement of one of the windows in the small nook leading to the bridge. There are two windows on each side of the nook and one window next to the door; the window next to the door is noticeably lower than the other windows, throwing off the balance of the space. When the nook’s original dimensions changed (one of those on-the-spot adjustments), we hadn’t considered the effect it would have on window placement, and it didn’t become obvious until after the cuts were made and the windows were in.
What would we do differently?
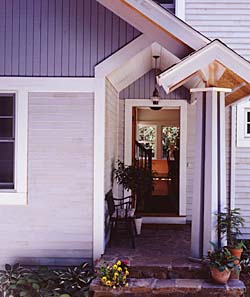
Although our project did go smoothly, no project as large in scope as designing and building a house goes 100% smoothly. If we had to do it all over again, we would set up additional meetings with Duo during the construction phase to talk through changes before they took place, as opposed to simply communicating them. One additional meeting might have uncovered the fact that the nook turned out smaller than we’d imagined, and as a result, one window was misaligned.
In addition, while in most cases, Duo’s lightly drawn details were sufficient for our builder to interpret and execute, the front-entry post is an example where our well-intentioned builder improvised but could have benefited from very specific details and instructions. In hindsight, we’d consider spending the money to have some of those lightly drawn details more, shall we say, heavily drawn—for our builder’s sake.
You can afford an architect. Read Duo Dickinson’s How to Afford an Architect from Fine Homebuilding‘s annual Houses issue, #195 (Spring/Summer 2008), pp.84-87 to learn more.
Fine Homebuilding Recommended Products
Fine Homebuilding receives a commission for items purchased through links on this site, including Amazon Associates and other affiliate advertising programs.

Plate Level

Code Check 10th Edition: An Illustrated Guide to Building a Safe House

Graphic Guide to Frame Construction

























