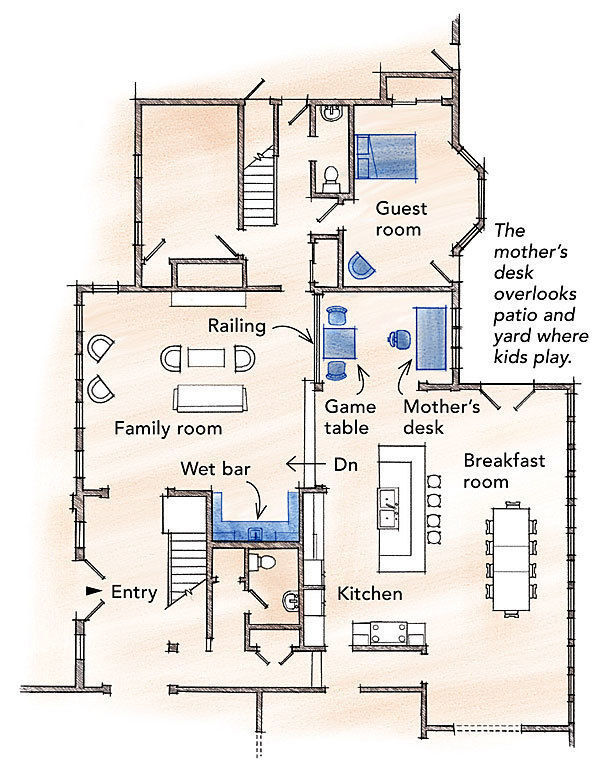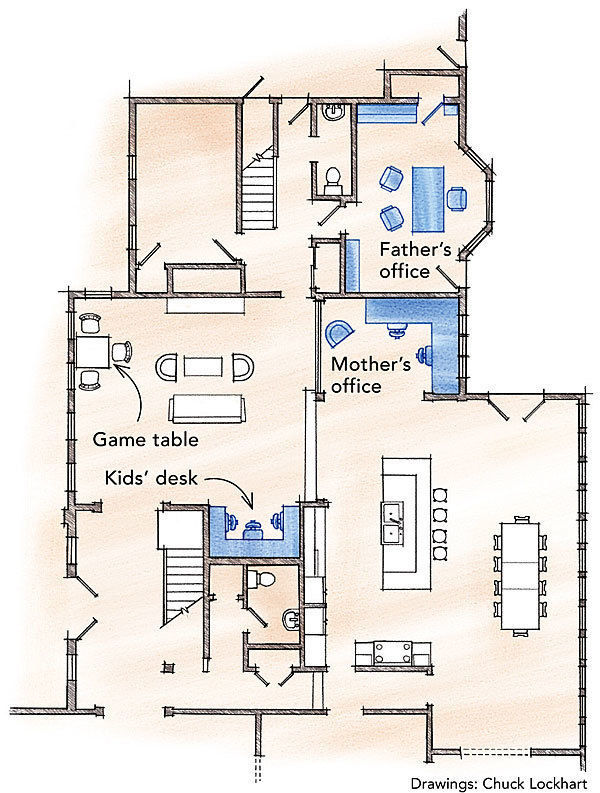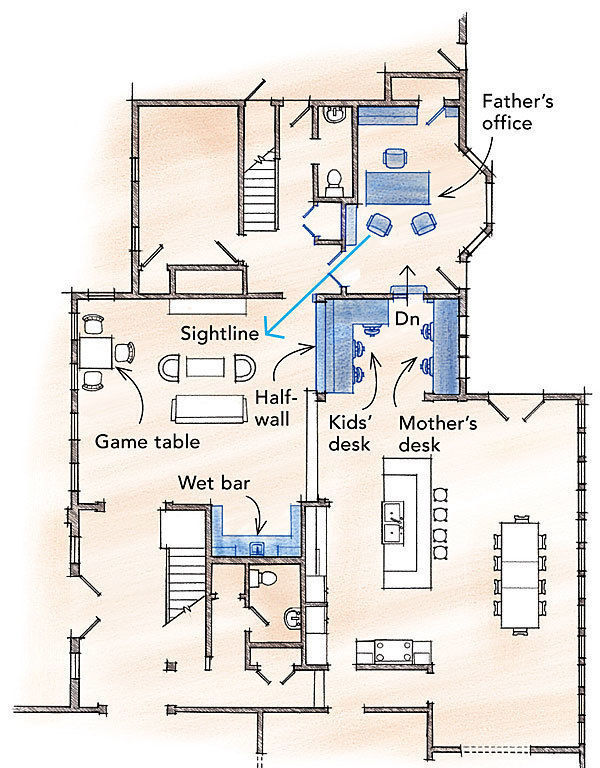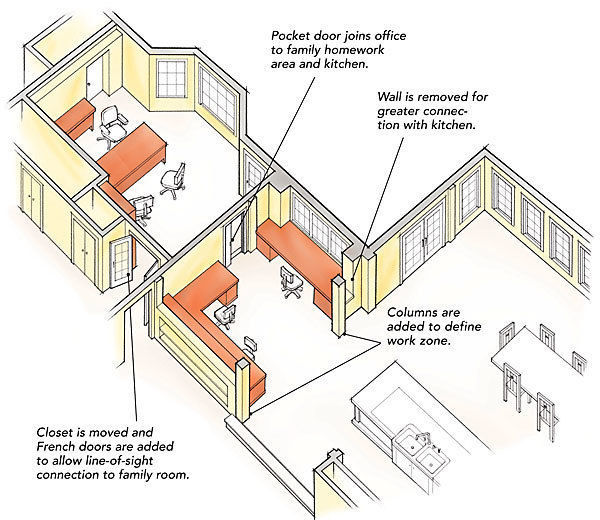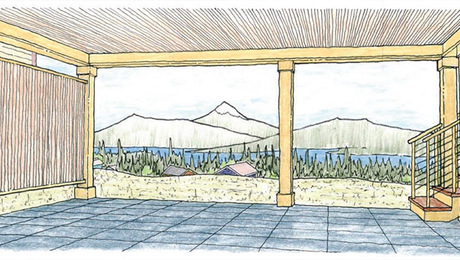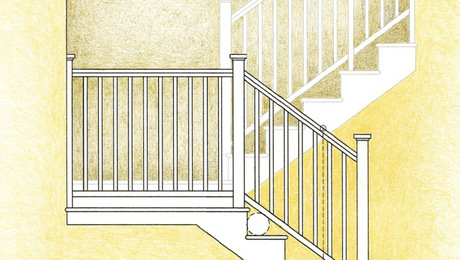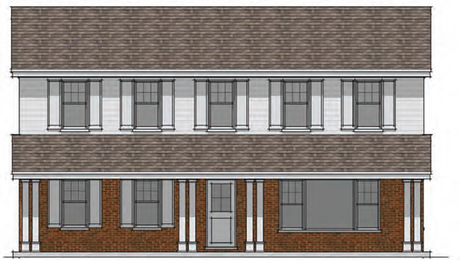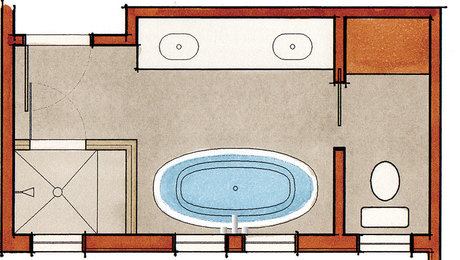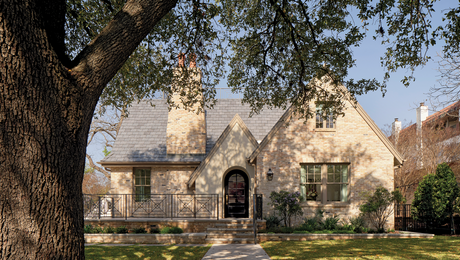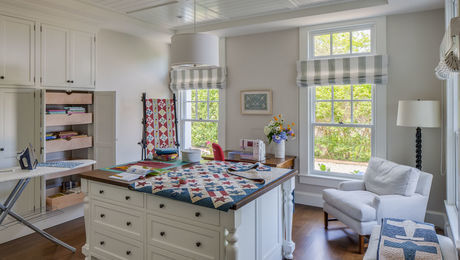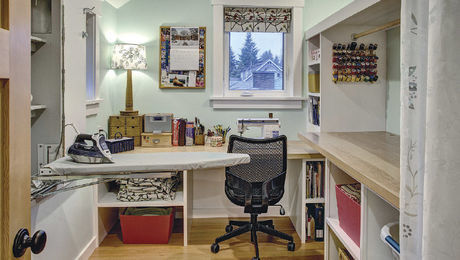How to Design a Comfortable and Efficient Home Office
Answer these 12 important questions to help you balance your personal and business needs before planning an in-home workspace.
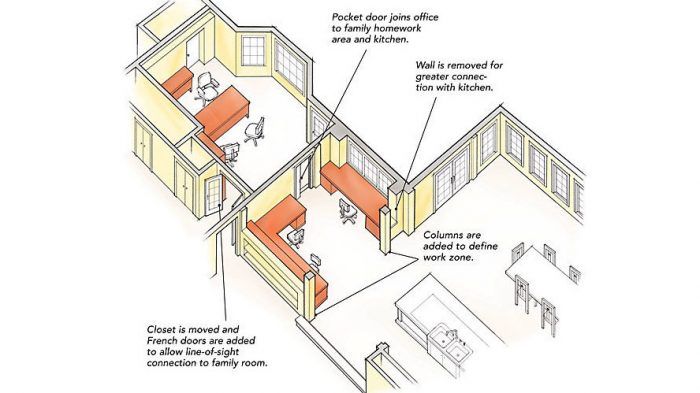
Long before anybody coined the phrase home office, most of us had some sort of central communications spot in the kitchen. It was the place where we dropped the mail, made phone calls, and hung a calendar. Today, the extent of work being done at home has expanded. It ranges from the business of running the household to full-time employment that was historically done in an office. When the work outgrows that old command center in the kitchen or hallway, how do you integrate a new office space into a home?
The home-office conflict
First, be aware of the inherent conflict in the phrase home office. It links two places that typically have been separated by physical as well as psychological boundaries. At the office, value is placed on productivity, standardized work hours, and the segregation of personal needs. At home, priorities change: Personal needs move to the forefront and become more valuable than work tasks. Meals need to be cooked, the kids need help with homework, friends and family stop by.
Designing a good home office involves much more than finding a place for the computer and some files. A successful design requires integration of the workspace into the family’s living spaces and patterns. As an architect, I begin by evaluating the needs of the users through a series of questions about the kind of work they do at home (click on the “Read More” button for details). The answers to these questions help me lay out the type of home office that will be a good fit. By the way, I also listen for clues that a client may be telling me their fantasy of how they work versus how they really work. (Spouses are good reality checks on this.)
12 Questions to ask before designing a home office
The answers to these questions help me to lay out the type of home office that will be a good fit for the architectural space and for the client’s needs.
- Is the office for full-time work at home or an occasional supplement to the real office?
- What are the primary tasks: telephone calls, paperwork, bill-paying, computer work, drawing, or watching movies?
- How many people will use the space simultaneously?
- Will children be doing homework in the office or at the computer there?
- How many hours each day will be spent in the office? At what times of day?
- Is the work done in large blocks of dedicated time or in quick bursts between other tasks?
- How much concentration (isolation) is needed?
- How much silence is needed? (And how much noise do you make while working?)
- Do you spread out your work over a large area?
- Do you need the work in process (the mess) to remain untouched and easily available?
- What views would you like to have (or not)? These can be outside views or room-to-room views and connections.
- Will business associates and clients be coming to the house?
Follow the money
I have two rules of thumb for the degree to which a home office needs separation. The first regards money: If household money is going out of the office (paying bills and so forth), it can be integrated into a family space like the kitchen. If money is coming in, via professional services that are billed to clients, the office needs privacy, boundaries, and a door. The second rule regards schoolwork: Young children generally should have a homework and computer area near the kitchen and parents. Older students need privacy and the ability to focus on large projects and long papers.
The privacy continuum
Depending on your situation, the right home-office design falls along a continuum. At one end is the least designed: a laptop on the kitchen table or countertop with a box nearby that holds some files and a drawer that holds a few office supplies. With this scenario, it’s easy to keep tabs on the kids and to tend to the kitchen. But it also can be a distracting environment, and it’s tough to leave out a partially completed project.
A structured office nook in the family room works as a homework space, especially for kids who need less help with homework but still need online supervision. With built-ins or an L-shaped desk, it can accommodate large projects or several kids. The drawback is that overlapping activities (TV or games) will be distracting.
Using a bedroom for work reduces distraction, offers separation, and accommodates messes and multiple users. This is sometimes all that is needed for older children. However, when parents use a spare bedroom for their office, a parent might come home from work and disappear from the family. Also, which use takes priority when guests are in town?
At the other end of the design continuum is a dedicated suite of rooms or an outbuilding with total separation, dedicated phone lines, and a separate entrance. This creates firmer boundaries between work and family life. It’s a solution for people who meet clients in their office, but not for people who want to be integrated into the household while they’re working.
Finding the balance
Typically, I come up with several variations along the continuum that balance the client’s needs and constraints in varying proportions. The key is to find the best fit under the most circumstances. The drawings below serve as a case study of a home office and related workspaces for a family with five children. The father needed an office that could be separated from or integrated with family activities. The mother needed her work area near the kitchen and the children’s computers. Both parents felt strongly that the kitchen and family rooms should not be taken over by school projects or computer equipment. Both parents also share their workspaces with the kids from time to time.
The flexibility of the final design balances privacy with connection and contains messy projects while knitting the workspaces together near the center of the house.
A case study in home office design
Original floor plan
The existing house had a guest bedroom on the first floor. The mother’s desk occupied a nook off the kitchen and was used for paying bills and organizing the household schedule. There also was a game table that doubled as a homework area. The wife complained that her husband would disappear for the evening to his workspace in an upstairs bedroom. They wanted a dedicated home office that was connected to downstairs living spaces.
Close, but not quite right
The first design expanded the workspaces on the main floor. The mother’s desk was replaced with a large L-shaped workstation to provide her with plenty of space to work and also help with homework. The family-room wet bar was replaced with a U-shaped desk to give older kids more room to do their homework or play on the computer, while remaining close enough that their mother can supervise. However, the computers were taking over the family room, and the father’s office still felt isolated in the back hallway.
Sightlines solve the puzzle
The floor plan that made everybody happy clustered the work areas together and allowed for flexible connections between them. Adding a pocket door to the father’s office joined him to the work areas and opened a line of sight to the kitchen. Moving the hall closet and adding French doors created a line of sight to the family room so that the kids can see their father when he’s working after dinner and he can keep an ear on what the family is doing. When he’s on the phone or needs quiet concentration, he can shut the doors.
The mother’s office and the homework area are open to the kitchen but are not part of it. Two columns define the work zone, and projects can grow into the kitchen if necessary, but are easily kept off to one side.
Getting the built-ins right
Regardless of a home office’s location or its degree of separation from the rest of the house, the following guidelines should help to make the office more comfortable. First, there should be abundant, but modulated, natural and artificial light. The amount of light depends on the type of work. For example, an office might emphasize a sunny window and a view for a writer seeking inspiration, but for a heavy computer user, it would be designed to avoid window glare.
Second, provide plenty of electrical outlets and storage for files and supplies as well as space for a computer. But don’t make the cabinetry so tailored that equipment changes require a carpenter. Finally, as you plan the organization, try to keep things as efficient as possible, much as you would plan a kitchen. The dimensions on the drawing provide a comfortable starting point for the average person.
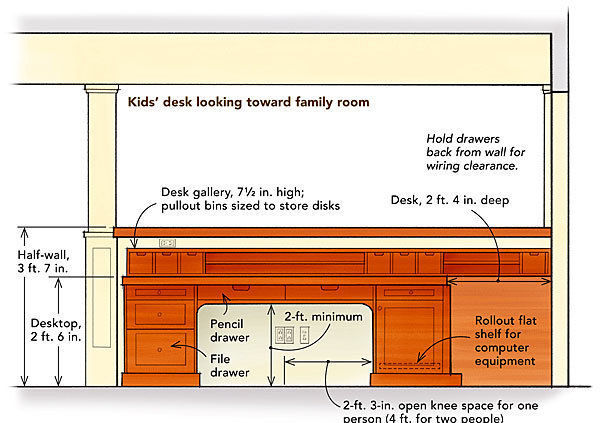
Drawings by: Chuck Lockhart
* Originally appeared in Fine Homebuilding magazine as “Drawing Board: Integrating a Home Office”
