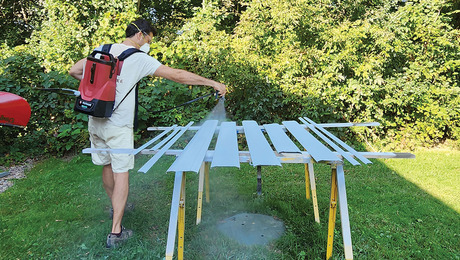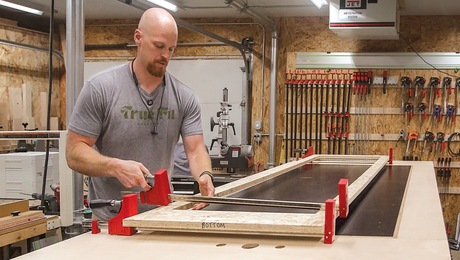The kitchen is dead. Long live the…active living space?
The new kitchen is the domestic version of the village square
For most, kitchen design is a travesty, a miserable compromise. It has become a coalition of limited ambition between designers, architects, the cabinet industry, and the rigid mind-set of homeowners. The kitchen’s stunted landscape is dominated by commercial opportunities for hungry salespeople, low levels of design skill, and manufacturers whose design decisions are dominated by logistics. The end results are eerily similar, the spaces antisocial, and the ergonomics poor.
We need a new word
The word kitchen doesn’t even work anymore. A word is essentially a mini-story, conjuring images based on long usage. In the case of kitchen, the word’s traditional story—mom in her robe and slippers making breakfast, mom in her apron cooking dinner, or even mom and dad sitting down to dinner with the kids—that story has evaporated. A new story is emerging, but we don’t have a new word for it. During this limbo, I propose a temporary phrase (a single word seems inadequate) to describe what it could be. It is active living space, which, though not sexy, has the merit of being accurate and loose enough for a whole new take on the public floor of the house.
The 400-year-old European model of the house as a series of heated boxes is over. The walls literally are coming down. We feel the need to move freely inside our homes. It is no accident that the New York loft has become such a dominant image. Open floor plans help to sell homes because they reflect how we want to live. Everyone with an old house feels the constriction of small rooms, and the goal of most remodeling is to open things up.
The kitchen as village square
With the expanding demands of work and school, with many households having two working partners, and with expanded leisure activities taking us out of the home, the pressure on family time together is greater than ever. And this pressure is the chief argument for one active living space with a culinary center. We want to spend what time there is in physical contact, not be isolated in a separate room two hallways away.
The new kitchen is the domestic version of the village square. It should be seen not as a separate space or destination, but as a fluid, melted-down hallway, a quietly unassuming, amorphous home space. The culinary functions may be partly hidden within furniture or architecture, or may intermingle with the social aspects of this new, central activity space, but they work in tandem with other activities.
After a hard day at the office, sociability as much as food is in demand. That’s the appeal of cafés and restaurants (taverns and bars, too). Cafés have an air of easy sociability. Relaxed and yet with a prompt pace when required, they reflect many of the current paradigms of home life now practiced in kitchens: food on demand, a quixotic menu, and a continual flow of people. With the right ingredients, home life can reflect these sociable qualities.
A couch in every kitchen
What makes a space sociable? For me it is a place with natural light and good views. A place where you can feel an emotional connection between the people who live there, the furnishings, and the architecture. A place that raises your spirits, and where you instinctively want to be.
Designers should embrace the bigger role of satisfying human needs—in material and psychological form. Do most of our kitchens show real signs of comfort? When was the last time you visited a kitchen that had an inconspicuous place to perch, designed specifically for the spontaneous conversations that always happen there?
Rightly you might ask how all of these concepts translate into specific design ideas. Here’s a sampling:
●Add a couch in lieu of absurdly long runs of countertops.
●Design a central island for cooking and food prep so that cooks face into the space with views of the table, the fireplace, and the garden.
●Include serving space where family and friends can help themselves to café-style meals such as Spanish tapas or Lebanese mezze.
●Install a fireplace, preferably with a raised hearth so that it is visible across the room, with an accompanying seating area.
●Use softer geometry. Curved shapes, particularly in the middle of the room, are easier to walk around and to lean against (see the back cover for one example).
●Increase connection to the outdoors, preferably a garden.
●Maximize light. Almost every interior suffers a lack of natural light.
●Use personal objects, paintings, and existing furniture. Every kitchen needs a hutch.
●Use natural materials, hand-crafted work, textures that reflect light, and plenty of variation in color, material, and style.
●Think “incidental furnished room” rather than “grand design.”
Kitchens that work are more than a platform to cook. That they need to function is a given, but they must enhance our lives; just being in them should raise one’s spirits. How we cook and eat and interact, how our emotional lives are played out at home, are too important to fritter away under fluorescent-light tubes and rows of melamine cabinets. And the alternative is too alluring not to be passionate about changing it. Let’s start designing real humane living spaces even if we have to keep calling them kitchens.
Johnny Grey is a kitchen designer who lives in Hampshire, England, and works part time in his San Francisco studio/showroom. His latest book is Kitchen Culture: Reinventing kitchen design (Firefly Books, 2004).
Fine Homebuilding Recommended Products
Fine Homebuilding receives a commission for items purchased through links on this site, including Amazon Associates and other affiliate advertising programs.

Smart String Line

Code Check 10th Edition: An Illustrated Guide to Building a Safe House

Original Speed Square






















