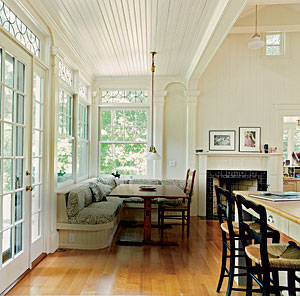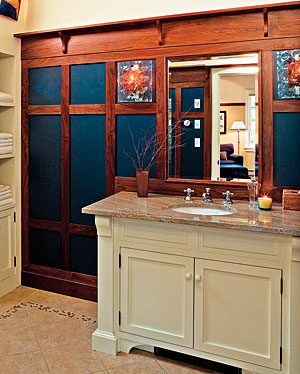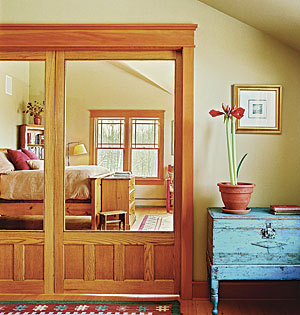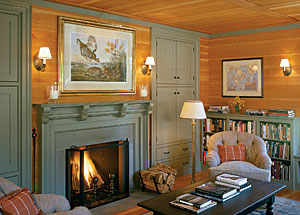Traditional Trim for Timeless Style
Few design details can match the impact of well-crafted casing, crown, or wainscot
From floor to ceiling, trim details tell you whether you’ve stepped into a run-of-the-mill house or a one-of-a-kind home. Trim creates focal points, unites rooms, defines spaces, and blends new additions seamlessly with existing architecture. Whether it’s well-crafted casing for a doorway or deep crown to make a high-ceilinged room feel more intimate, picturesque trim parts form a well-balanced whole to give a home a sense of coziness and comfort.
Rescued and reused
When a porch was enclosed to become a dining area for this mansard home, the porch columns were retained, sliced lengthwise, then used to frame the leaded windows. New columns, trim details, and a beadboard ceiling were incorporated to complement the columns. Designer: Charles R. Myer & Partners. Builder: S+H Construction, Cambridge, Mass.
Battens for the bath
Deep-blue panels framed with walnut stiles and rails create a Craftsman-style wainscot with a surprising splash of color. Covering two-thirds of the wall’s height, the wainscot creates visual balance in a large bathroom. Designer: Mitra Designs Studio. Builder: Conner & Buck, Bristol, Vt.
Looking back through time
Salvaged antique doors are given a starring role separating this anteroom from the master bedroom. The simple Arts and Crafts-style Douglas-fir casing allows the oak doors to take center stage. Designer: Heidi Arnold. Builder: Gristmill Builders, Stowe, Vt.
Adirondack-inspired
The horizontal Douglas-fir boards that cover the walls and ceilings give this library a camplike ambience. The woodsy gray-green painted trim, the built-ins, and the bookcases add up to a warm, cozy feel in this rustic room. Architect: Albert, Righter & Tittmann, Boston. Builder: Al Jensen, Dixmont, Maine.





























