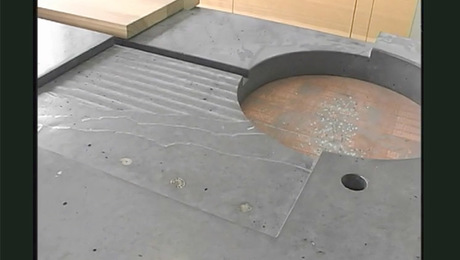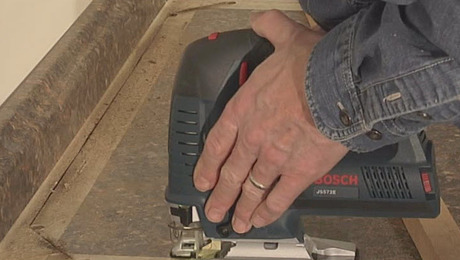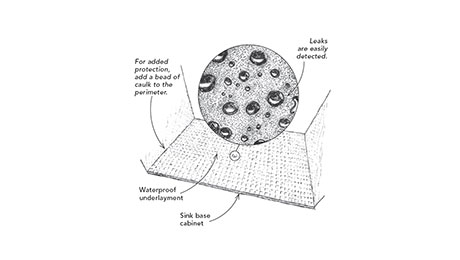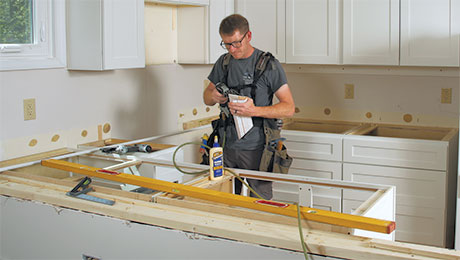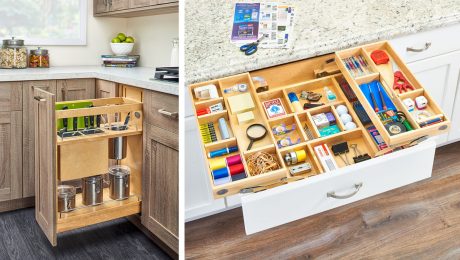A Kitchen for Cooks and Kids
This remodeled kitchen with a 1930s look finds room for sit-down meals, cooking lessons, and homework sessions, all at the same time.
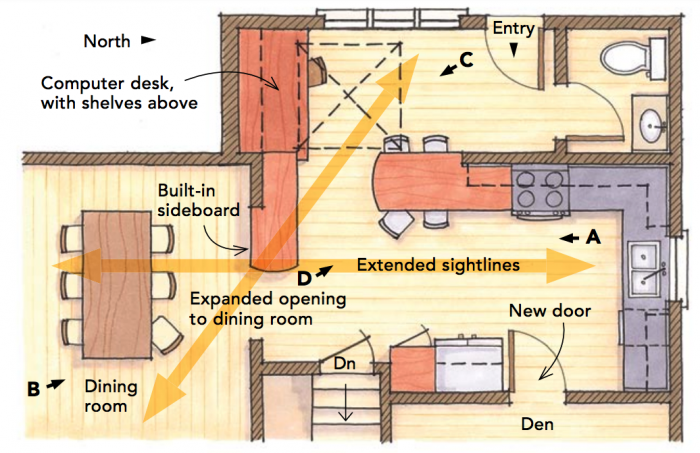
We used to have a love/hate relationship with our kitchen. Our house was built in 1937,
and a mid-1970s remodel added 75 sq. ft., a bank of windows, and a skylight adjacent to the kitchen. This effort created a large, light-filled space, which sold us on the house; but like many poorly planned renovations, the added space lacked purpose and efficiency. It had a small work area along one wall, with some sagging bookshelves inset between the studs over a radiator.
We filled the open space with a table and some chairs, adding an obstacle to traffic flow into and out of the house. In a display of useless redundancy, our seldom-used dining room a few feet away held another table and a set of chairs.
When our second child arrived, we felt our house begin to shrink. We had to find a way to open the rooms to one another and create a sense of spaciousness. And we needed to make better use of the spaces we already had, especially the sunny, underused corner by the kitchen.
Long sightlines add space without adding more room
Our first move was to open the kitchen to the dining room, creating a view that extends across the house. The once-lonely and underused dining table is now visually connected to the kitchen and serves frequently as a homework, craft, or sewing table where someone can have a little more space to work yet still partake in kitchen banter.
A new peninsula extends partway across the opening to the dining room. Its cherry counter acts as a built-in sideboard for the dining area. The cabinet below houses table linens, place settings, napkins, and other paraphernalia, along with all of the kids’ art supplies.
The peninsula countertop wraps around the opening into the kitchen and steps down to create a desk above the radiator. The family computer is stationed here, serving as a homework and gaming center for the kids and as handy Internet access for anyone in need of a recipe. I took out the sagging shelves, which spanned more than 5 ft., and replaced them with a combination of open shelves for cookbooks and a cabinet for enclosed storage.
Our little kitchen table was now a bigger obstacle than ever. It had to go, but we still wanted a place to sit in the kitchen for breakfast, snacks, and weeknight dinners. So we extended the kitchen counter beyond the cabinets, into the previously open territory, creating a dining area. This move also extended the work area of the kitchen to almost its entire length, and made a rational pathway from the back door to the rest of the house.
In addition to being a place for meals, the dining counter is a prime homework location where student and cook can keep each other company. The barstools are also a favourite gathering spot for guests when we entertain.
Magazine extra: Click here for the matching article Michael wrote about his cabinets at Fine Woodworking magazine.
For more photos and details on this kitchen, click the View PDF button below.










