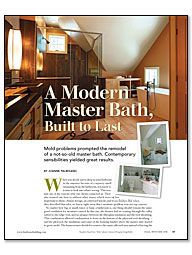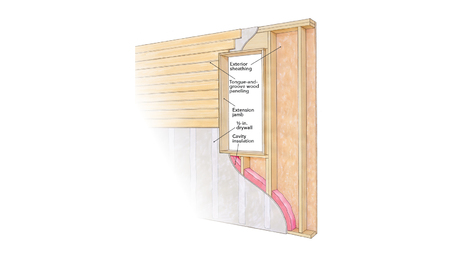A Modern Master Bath, Built to Last
Mold problems prompted the remodel of a not-so-old master bath. Contemporary sensibilities yielded great results.

Synopsis: First there was the odor. Then there was the mold. Finally, the bathroom was just plain worn out. Those were the reasons why the homeowners decided a remodel was in order. The entire bath was gutted and the roof torn off so that moisture-control measures could be taken, including closed cell spray-foam insulation and two bath fans on timers. The master suite’s abundant yet awkward closet space was annexed to expand the bathroom, which now accommodates a freestanding tub, a large walk-in shower, and a water closet for the toilet. The room’s centerpiece, though, is a concrete double vanity.
When you decide not to sleep in your bedroom in the summer because of a mystery smell emanating from the bathroom, you know it is time to look into what’s wrong. This was just one of the reasons why our clients contacted us. They also wanted our firm to address other issues, which were no less important to them: clumsy storage, an awkward layout, and worn finishes. But when they described that odor, we knew right away that a moisture problem was our top concern.
No matter how big or small, fancy or basic a bathroom is, one thing should remain the same: good ventilation for moisture control. In this case, the dormer had no venting through the valley rafters to the ridge vent, and no airspace between the fiberglass insulation and the roof sheathing. This combination allowed condensation to form on the bottom of the plywood roof sheathing — and the plywood, the insulation, and some of the framing lumber above the master suite started to grow mold. The homeowners decided to remove the entire affected area instead of having the mold abated. Once we knew that we’d be gutting the bath and tearing off the roof, we made a plan to tackle their other concerns.
The master suite, which included a bathroom, a bedroom, and a walk-in closet, had a poor layout with lots of wasted space. By combining the closet and bathroom entrances in a small vestibule, we increased the usable master-bedroom wall space and improved traffic flow into the bath. The original closet suffered from odd roof angles, unusable shelving configurations, and a lack of hanging space. Relocated and reconfigured, the master closet is now smaller but much more efficient. To make up for the lost closet space, we designed a built-in dresser that occupies the low space under the roof outside the bathroom door.
The annexed closet space afforded us more room for the master bath, which includes a freestanding tub, a water closet for the toilet, and a large walk-in shower. The centerpiece is the double vanity. Designed with equal amounts of storage on each side, the maple cabinet is built to support concrete sinks.
The modern look of the vanity inspired the bathroom’s style. Concrete details carry over to the shower threshold, sills, and shelves, and the hardware, lights, faucets, and tub all share clean lines. Large, rectangular porcelain tiles installed vertically draw attention to the shower’s high ceiling. To soften the concrete and tile, we chose wood for the vanity, built-ins, and floor. Lots of windows bring warm natural light into the entire bath.
Never forgetting the moisture issue while rebuilding the bathroom, we insulated it with closed-cell spray foam, which requires no venting and acts as a vapor barrier. We attached drywall with 5/4 furring strips to the rafters. Sheathing, #30 felt paper, and architectural shingles complete the roof assembly. To help ensure that all moisture is evacuated, two 110-cfm Panasonic WhisperCeiling fans (one outside the shower and one in the water closet) are on 10-, 20-, or 30-minute timers. These behind-the-scenes efforts will allow this beautiful new bathroom to last a lifetime.
For more photos, drawings, and details, click the View PDF button below:


























