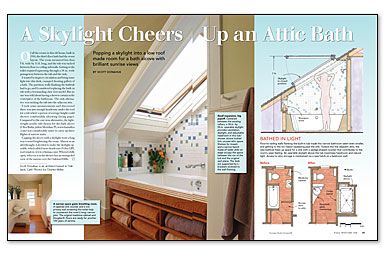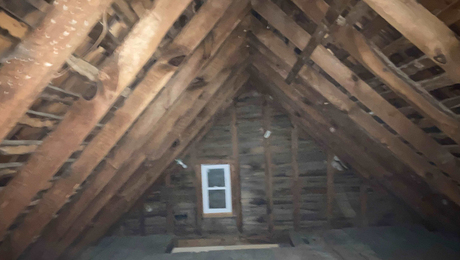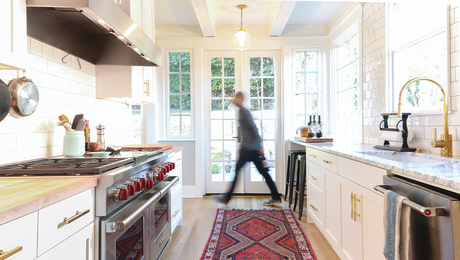A Skylight Cheers Up an Attic Bath
Popping a skylight into a low roof made room for a bath alcove with brilliant sunrise views.

Synopsis: This attic bath used to have the worst layout. It was tiny, dark, and cramped. In order to improve circulation and bring in some natural light, writer and architect Scott Donahue decided to recess the bathtub into the adjacent attic. Gone are the confining sidewalls. In their place is a pretty tub/shower combo capped with a large operable skylight. Other improvements include a bench of cedar 2x4s on edge and a wedge-shaped vanity that contributes to the room’s open feeling.
Of all the rooms in this old house, built in 1916, the third-floor bath had the worst layout. The room measured less than 5 ft. wide by 11 ft. long, and the tub was tucked between floor-to-ceiling sidewalls. Getting to the toilet required squeezing through a 14-in.-wide passageway between the tub and the sink.
I wanted to improve circulation and bring some light into this dark, cramped shooting gallery of a bath. The partition walls flanking the bathtub had to go, and I considered replacing the built-in tub with a freestanding claw-foot model. But no one was wild about having a shower curtain as the centerpiece of the bathroom. The only alternative was tucking the tub into the adjacent attic.
I took some measurements and discovered there was just enough headroom under the roof for a tub where a person of average height could shower comfortably. Compared to the cast-iron alternative, the lightweight acrylic tub chosen for the bath alcove (Ultra Baths, www.bainultra .com) was considerably easier to carry up three flights of narrow stairs.
Capping the alcove with a skylight went a long way toward brightening the room. Almost as an afterthought, I decided to make the skylight operable, which added more headroom (www.veluxusa.com). When it’s fully open, whoever is in the shower has an unimpeded view of the sunrise over the Oakland Hills.
Bathed in light
Floor-to-ceiling walls flanking the built-in tub made this narrow bathroom seem even smaller, and getting to the loo meant squeezing past the sink. Tucked into the adjacent attic, the new bathtub frees up space for a sink with a wedge-shaped counter that contributes to the room’s open feeling. An operable skylight above the tub maximizes headroom and natural light. Access to attic storage is maintained via a new hatch on a bedroom wall.
For more photos, drawings, and details, click the View PDF button below:


























