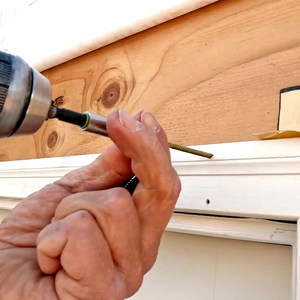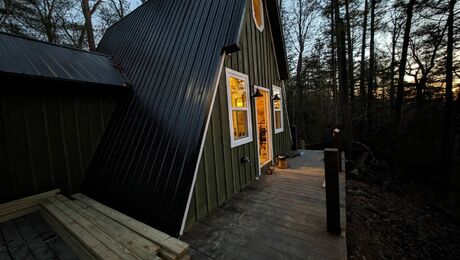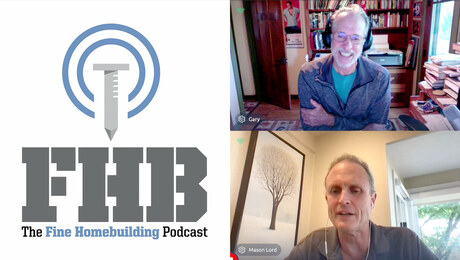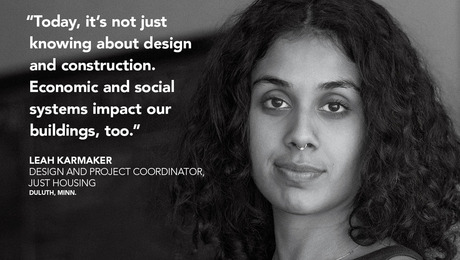Build It Green! 2008: A Multifunctional Entry
Designed with reused materials, this entry for an active family makes use of every inch of space with hooks, cubbies, and lockers
In this video tour, the homeowner, architect, and builder share the secrets they used to make the family’s entry a multipurpose grow-with-the-kids space that employs smart, balanced daylighting strategies (a theme throughout the house) along with ample storage for shoes, mail, and everything else that tends to pile up by the front door—which in this case happens to be made of energy-efficient fiberglass.
This house was included in the Build It Green! 2008 Homes Tour + Info Fair in Portland, Ore. See Building Green Homes in the Pacific Northwest to learn more about the event and to tour another house, or go back to The Kelley Green Home video series.
Click on the video links to see more of this house:
| Tour the main floor | 2:04 |
| Tour the master bedroom, bath, and loft | 2:07 |
| The high-tech heat-recovery and solar systems | 5:02 |
| The rainwater-harvesting and filtration system | 2:02 |

























