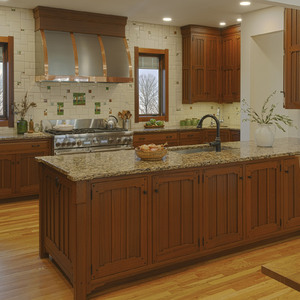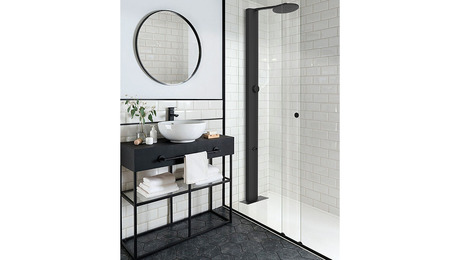What’s Going On Up There?: Tour the Kelley Home’s Second Floor
Part of Portland's Build It Green! 2008 Homes Tour + Info Fair, this master bedroom, bath, and loft are designed to conserve energy and water
A number of things make the second floor of this house a green-building and design success. First, the architect incorporated a multifunctional loft with skylight above the master bedroom. The loft serves as a studio and hangout for the homeowners’ daughters, while the skylight provides ample light and opens up to vent the tall space. The master bath, born of homeowner Craig Kelley’s own sweat equity, features wheatboard floors, concrete countertops, recycled tile, plywood cabinets, and an efficient low-flow toilet.
To learn more about the Build It Green! event and to tour another house, go to Building Green Homes in the Pacific Northwest, or go back to The Kelley Green Home video series.
Click on the video links to see more of this house:
| Tour the entry | 2:05 |
| Tour the main floor | 2:04 |
| The high-tech heat-recovery and solar systems | 5:02 |
| The rainwater-harvesting and filtration system | 2:02 |

























