Designing stairs for an addition
Start with a top-down approach, then choose a shape that lands in a good spot
Thinking of adding a second floor to your house? If so, you’re probably wondering where the stairs will go and what shape they will take. I’ve found that location is everything. Ill-placed stairs can lead to an inefficient floor plan, an awkward facade, or a noisy house. Getting the stair right is critical.
Four stairs and their sizes
Choose a stair shape based on the space available and your design goal. Although code allows narrower stairs, the 3-ft. 6-in. width shown is a comfortable size.
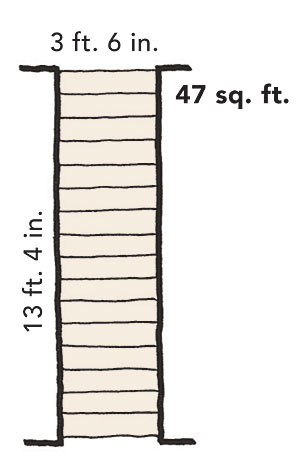
A straight stair is space efficient and as simple as it gets, the solution for linear and skinny spaces.
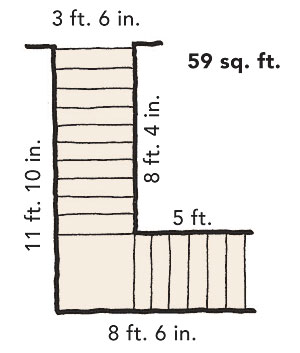
Use an L-shaped stair when you want the top or bottom run to open to an adjoining room, hallway, or entry foyer.
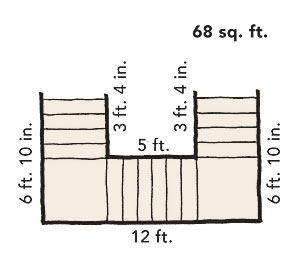
A U-shaped stair makes a bright, impressive stairwell that brings lots of daylight downstairs.
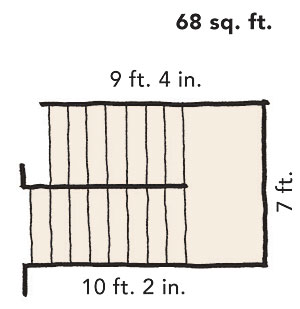
A switchback stair fits in a compact rectangular area only slightly longer than a square and requires less length than a straight run of stairs.
Stairs aren’t an afterthought
Don’t get trapped into pinning down that “perfect” ground-floor stair location without seeing if it will yield good results upstairs. I like to start from the top down when pondering the stair location for an addition.
Because an upstairs addition has to look good from the street and because the stair location offers an opportunity to play with exterior forms, I tackle it early in the design process. At the same time, I check to see how the stairwell will fit into the upstairs room arrangement.
I try to avoid a stair location that creates a long, meandering hallway upstairs. Although at times you have no other choice, stairs at the end of a secondfloor layout require more hallway to serve the rooms. Centrally positioned stairs are space savers; bedrooms, bathrooms, game rooms, and media rooms all can pinwheel off a landing or a short hall.
It’s important to look at the rooms a stairway will connect and to consider lifestyle as you weigh possible locations. Think twice about stairs that link a quiet zone on one level with a noisy room on another; the stairs will be a direct conduit for unwanted sound. You should avoid stairs close to the downstairs master bedroom if your new second floor will be used for guests, noisy teens, or billiards. If youngsters will be playing and sleeping upstairs, you might want the stair near the kitchen downstairs to let you better hear what’s going on.
Top-down design
Obsessing over the ideal stair location from a first-floor point of view can lead to a clumsy upstairs floor plan. Instead, start by looking for a location near the center of the proposed upstairs plan. Then choose a stair shape that lands in a good spot downstairs.
In the bottom drawing, the stair location was driven by the location of the first-floor landing and the mistaken assumption that shunting the stairwell off to the side would maximize the usable space upstairs. The result is a long, narrow, dark hallway and a stairwell that fails to create a connection between the two floors.
In the top illustration, the new rooms pinwheel off a centrally located stair, and light pours into the landing, into the rooms, and into the first floor. The bedrooms and bathroom are the same square footage as in the bottom drawing, yet the overall footprint is 50 sq. ft. less, meaning fewer materials and less space to heat and cool.
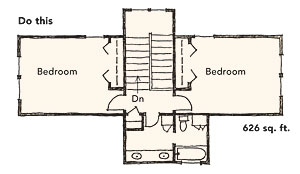
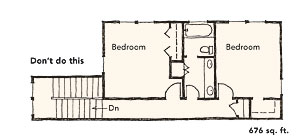
Stairs need daylight
A dark stair is unsafe and feels cramped. When possible, I pick a spot that gives the stairwell at least one exterior wall and windows. Everyone appreciates daylight that fills the space and spills out downstairs. North-facing windows are perfect in warm climates. In colder climates, windows oriented to the south pull in warm sunlight. Be mindful of glare and excessive heat gain from stair windows facing east or west; they make a hot, stuffy stairwell. Glass block and frosted glass are good options when you have no choice but to have a window or two facing the rising or setting sun.
If you can’t get the stair on an outside wall, then consider a conventional or tubular skylight in the ceiling. Another option is a half-wall or balustrade between a light-filled room and the top of the stair. With a centrally located stair, either of these alternatives can draw daylight down into a dark area on the lower level.
With planning, you can use your new stairwell as a thermal chimney to lighten the airconditioning load. In many regions of the country, even in the height of summer, temperatures cool down nicely in the evening. Turn off your AC, and open the windows, especially at the top of the stairs. Convective air currents will rise up the stairwell, cooling the house by drawing in fresh air from outside and exhausting warm, stale air out of the open windows, vents, or skylights upstairs. (The higher up, the better, so you might need remotely operated windows.) The prominent high windows and roof of a light monitor over the stairwell can be the defining design feature of the addition.
Cooling stairs
A stairwell isn’t just a conduit for people; hot air also rises up the flight of stairs. Adding a light monitor with operable windows above the stairwell takes advantage of the stack effect, drawing cool air in through the lower windows and expelling hot air through the awning windows above.
In addition to drawing up hot air, sunlight spills through the stairwell and hallways from the monitor even though the stairwell isn’t on an exterior wall.
It’s important to consider the location of the stairs when the shape of the addition is being planned because the light monitor will be a dominant part of the roofline.
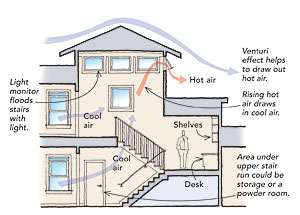
Rethink the landing
To make the stairway space more useful, I usually configure a stair shape that includes a landing so that the stairway can do double duty. The intermediate landings of L-shaped, switchback, and U-shaped stairs provide an opportunity for furniture, built-ins, artwork, and windows.
If there’s a nice view from a midlevel landing, then enlarge the landing a bit to accommodate a comfortable reading nook or a custom window seat (see top drawing below). When you want to create some visual privacy or when the views are undesirable, bump out the landing an extra 12 in. or more for built-in bookshelves with high windows above them. Extending the depth of a large landing by 3 ft. or more turns it into a convenient location for a built-in desk or a computer workstation.
The top and bottom landings are also excellent opportunities for creative use of space. It’s easy to incorporate low bookshelves, bench seats, and storage cubbies at the head or foot of the stairs. A built-in bench incorporated into the base of a foyer or mudroom stair can be a functional, welcoming feature (see bottom drawing below).
On the top floor, it takes only a few extra inches to gain enough room for a low storage cabinet, a display case, or a bookshelf in place of a plain pony wall or guardrail overlooking the stairwell.
Don’t forget to maximize the area under the stairs and landings. You can always use it for storage, such as a common coat closet or a storage “cave” that inevitably becomes a cluttered catchall. With some thought, it’s possible to create room for other purposes. As you’re creating stairs for the new addition, look at the first-floor rooms adjacent to the stairs, and see if the space underneath the high side of the stairs can be incorporated into a bathroom, a powder room, or a kitchen pantry. I’ve seen this space creatively used as wine storage, a small “pocket” office, a laundry room, a kids’ backpack center, and even a sleeping nook for the family pooch.
Double-duty landings
A stair landing must be at least as deep as the stair is wide, but if it’s slightly deeper, it can transform the landing into a welcoming nook or productive workspace. When there’s a view worth capturing, there should be a window at the landing even if it’s a standard depth. A 24-in. to 30-in. bump-out makes space for a window seat, an inviting place for reading and for extra storage.
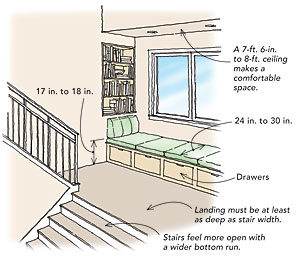
Welcoming landings
Although they require more space, expanded landings at the top or bottom of the stairs integrate the stairs with the areas they connect. Locating the stairs along an outside wall helps to bring in lots of light. In this case, turning the L-shaped stairs away from the exterior wall allows for stacked windows that brighten both levels. The splayed steps at the bottom open the stairs to the room. The built-ins and the solid wall in place of a balustrade create display space for artwork.
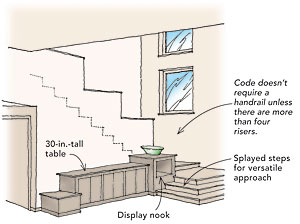
Drawings by: Paul DeGroot


























