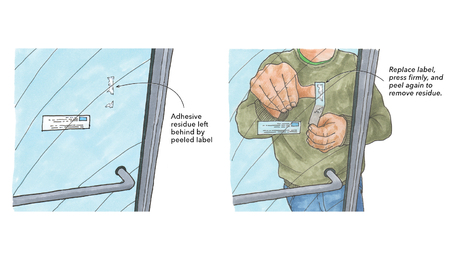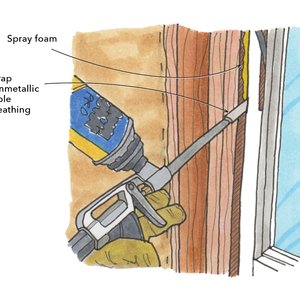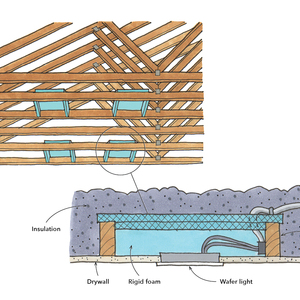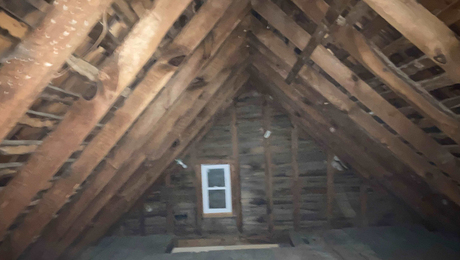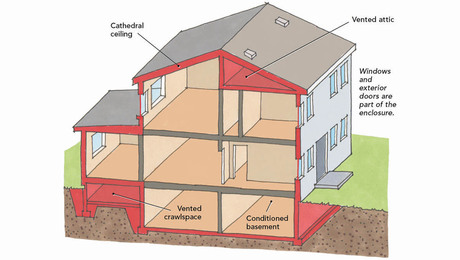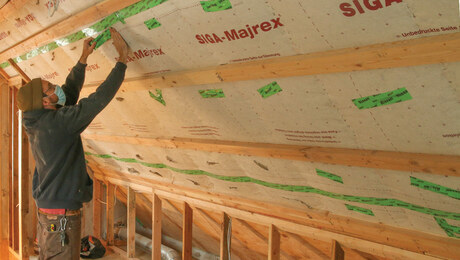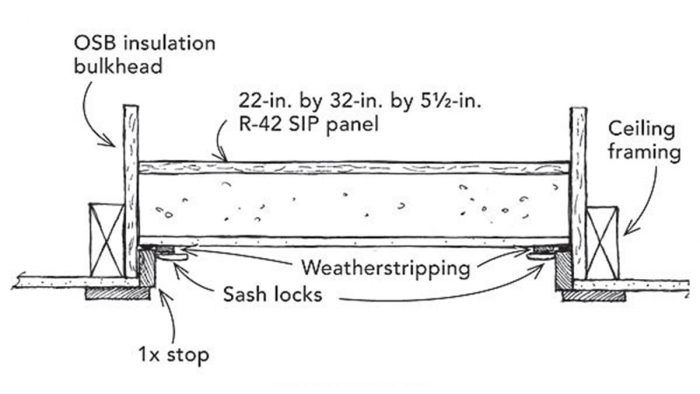
The International Residential Code requires that an access be provided for any attic having an area of 30 sq. ft. or larger, with a vertical height of 30 in. or more. Many times, this removable panel is made from a piece of drywall or other sheet material with a fiberglass batt stapled to the back side. This usually represents an almost 6-ft.-sq. hole in a home’s building envelope and a direct connection to unconditioned space (aka “outside”).
To avoid building this thermal bridge to R-nothing, I have a local SIP (structural insulated panel) manufacturer make 22-in. by 32-in. by 51/2-in. thick panels for the houses that we build. Instead of having a hole in the building’s envelope, we’ve now got an R-42 access panel, which is higher than the code-required R-38 for ceilings.
As shown in the drawing, the panel stays tightly in place with a pair of cam-style window sash locks. Foam weatherstripping ensures a virtually airtight seal.
Our SIP supplier currently is charging $38 for each panel. With the cost of energy on the rise, that’s a worthwhile investment.
Jeff Medanich, Berthoud, CO
Edited and Illustrated by Charles Miller
From Fine Homebuilding #200
Fine Homebuilding Recommended Products
Fine Homebuilding receives a commission for items purchased through links on this site, including Amazon Associates and other affiliate advertising programs.
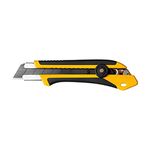
Utility Knife

Insulation Knife

Original Speed Square



