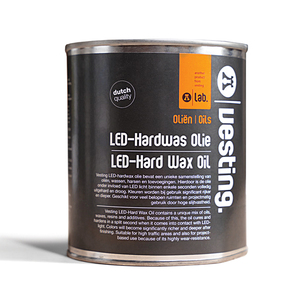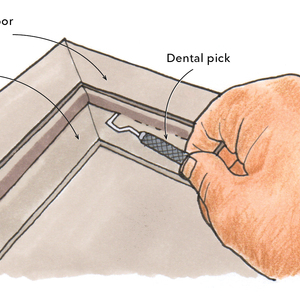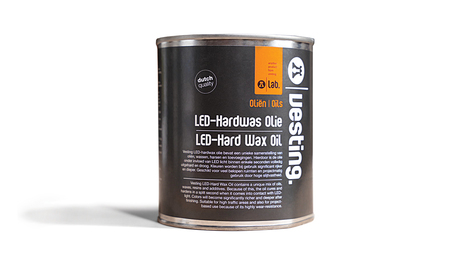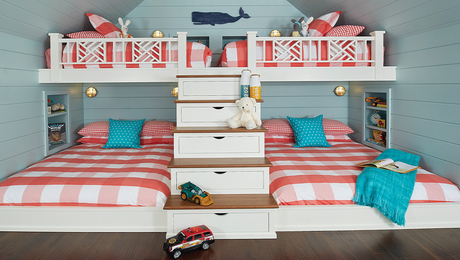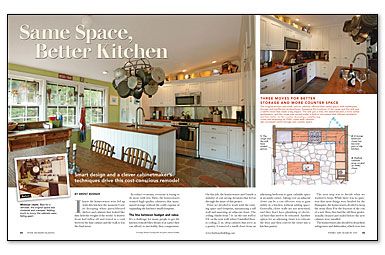
Synopsis: Frequently, a kitchen remodel is a project with a big price tag attached. For a couple of cost-conscious homeowners, Connecticut cabinetmaker Brent Benner crafted a new kitchen that proved to be the exception to that rule. To save money, Benner and the homeowners worked within the existing footprint of the house and enlarged the kitchen by annexing an adjacent closet. The homeowners opted not to replace the stone floor and two appliances (the refrigerator and dishwasher); also, they chose paint-grade materials for the new cabinets. To enhance value, the new cabinets, which include floor-to-ceiling units to maximize storage space on a 9-ft.-tall wall, are made with quality hardware. This article includes five tips for smart construction and installation: using integral doorstops; beading the doors one at a time; separating the cabinet and its base; customizing stock moldings; and using a French cleat to hang cabinets.
I knew the homeowners were fed up with this kitchen the moment I saw its drooping white particleboard shelves and cabinets that looked like they held the weight of the world. A drawer front had fallen off and rested in a void between the base cabinet and the wall; it was the final straw.
In today’s economy, everyone is trying to do more with less. Here, the homeowners wanted high-quality cabinetry that maximized storage without the costly expense of expanding the kitchen’s small footprint.
The line between budget and value
It’s a challenge for many people to get the kitchen remodel they dream of at a price they can afford, so inevitably, they compromise. On this job, the homeowners and I made a number of cost-saving decisions that led us through the maze of this project.
First, we decided to work with the existing space and footprint, maximizing a tall wall and annexing an adjacent closet. The ceiling climbs from 7 ft. on the east wall to 9 ft. on the west wall, where I installed floor-to-ceiling 22-in.-deep cabinets that serve as a pantry. I removed a small closet from an adjoining bedroom to gain valuable space at an inside corner. Taking over an adjacent closet can be a cost-effective way to gain utility in a kitchen without adding space. Generally, closet walls are not structural, and they don’t have plumbing or electrical lines that need to be relocated. Another option for an adjoining closet is to relocate the door and then convert the closet into a kitchen pantry.
The next step was to decide what we wanted to keep. While there was no question that most things were headed for the Dumpster, the homeowners decided to keep the stone floor. For the fraction of the cost of a new floor, they had the old floor professionally cleaned and sealed before the new cabinets were installed.
The homeowners also decided to keep their refrigerator and dishwasher, which were less than three years old. These appliances can be replaced as the need arises. On the other hand, the range and the microwave, which took a central spot in the new kitchen, needed to be updated.
The final compromises were made when we chose the cabinets and the countertops. Wary of the existing kitchen’s particleboard and looking to maximize storage, the homeowners chose custom cabinets. While they were more expensive than stock cabinets, custom units could be built with any material and could be made any size. To keep costs in check, the homeowners chose paint-grade poplar and plywood.
Although stain-grade cabinets would break the budget, the homeowners still were looking for the warmth and character of wood. Knowing that labor is a major cost in any project, they took an active role. During a search of a local architectural-salvage shop, they found just enough reclaimed wormy chestnut to make the countertops and even had the material delivered to my shop as part of the deal. I milled the lumber and fabricated the countertops, finishing them with multiple coats of Waterlox (www.waterlox.com), a wipe-on oil finish that the homeowners can reapply as needed.
For more photos, drawings, and details, click the View PDF button below:




