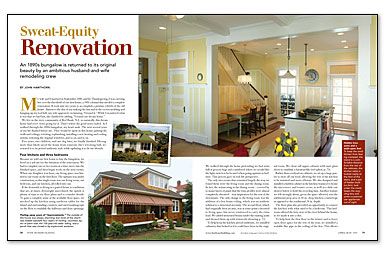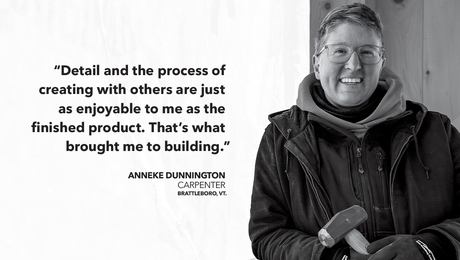Sweat-Equity Renovation
An 1890s bungalow is returned to its original beauty by an ambitious husband-and-wife remodeling crew.

Synopsis: Just after spending two years on the renovation of their first house, New Jersey builder John Hawthorn got an important message from his wife: She had found the house of their dreams. As he walked through the house, he knew the 1890s bungalow would require a lot of work to be habitable. Over several years, John and his wife slowly renovated the bungalow, completing one or two rooms at a time, then living in the small amount of finished space while they worked on the next rooms. Living in the house while they were renovating it gave the Hawthorns the opportunity to envision real-life scenarios that informed the process of their work.
My wife and I married in September 2000, and by Thanksgiving, I was carrying her over the threshold of our first house, a 1901 colonial that needed a complete restoration. It took just two years to accomplish a pristine rebirth of the old house. Almost to the day of my sinking the last nail in the crown molding and hanging up my tool belt, my wife appeared, exclaiming, “I found it.” While I wondered what it was that we had lost, she clarified by adding, “I found our dream home.”
We live in the river community of Red Bank, N.J., so naturally, this dream home had river views going for it. That’s where the good news ended. As I walked through the 1890s bungalow, my heart sank. The next several years of my life flashed before me. They would be spent in this house, gutting the walls and ceilings, rewiring, replumbing, installing a new heating and cooling system, restoring the original windows, and so on, and so on.
Five years, two children, and one dog later, we finally finished. Having more than likely saved the house from someone else’s wrecking ball, we restored it to its period-authentic style while updating it to fit our lifestyle.
Four kitchens and three bedrooms
Because we sold our first house to buy the bungalow, we lived on a job site for the duration of the renovation. We had to complete one or two rooms at a time, move into the finished space, and then begin work on the next rooms. When our daughter was born, our living space was limited to one room on the first floor. The upstairs was under construction, so this single room was our living room, our bedroom, and our kitchen, all rolled into one.
If the downside to living in a gutted house is conditions that are, at times, downright uncivilized, the upside is plenty of time to try floor plans and to consider details. To gain a complete sense of the available floor space, we mocked up the kitchen using sawhorse tables for the island and surrounding counters, and used masking tape on the floor to establish the hallways and door openings. We walked through the house pretending we had arms full of grocery bags and considered where we would like the light switch to be located when going upstairs at bedtime. This process gave us real-life perspective.
The only two rooms that remained largely the way we found them were the living room and the dining room. In fact, the wainscoting in the dining room — covered by so many layers of paint that the trim profiles were almost completely obscured — was inspiration for the rest of the downstairs. The only change to the living room was the addition of a box-beam ceiling, which was an aesthetic solution to a structural necessity. The second floor, which had originally been an attic, was at some point converted to living space but never reinforced to carry the extra load. We added structural beams under the existing joists and dressed them up with trimwork.
For more photos, drawings, and details, click the View PDF button below:


























