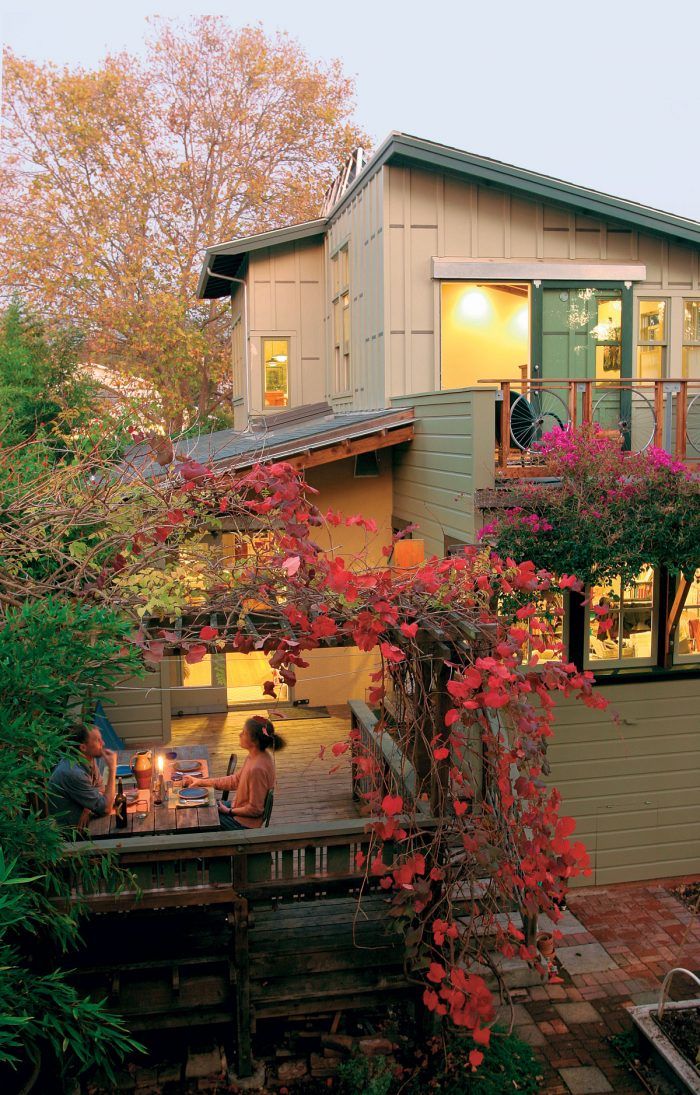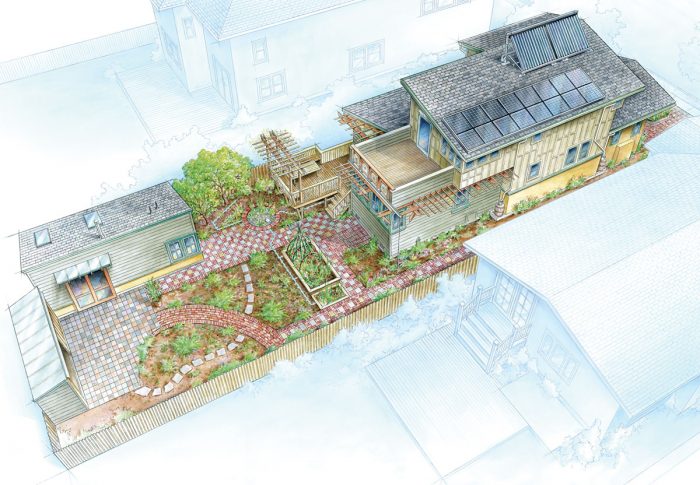Living Lightly on the Whole Lot
In a dense urban neighborhood, this remodeled bungalow goes green with recycled materials, solar energy, gray water, and room for the owners’ day jobs.

Synopsis: The house was gutted when they bought it, but author and architect Geoffrey Holton and his wife appreciated the clean slate. They were determined to transform the drafty Berkeley bungalow into an urban oasis where they could take advantage of gardens for growing food, rainwater for irrigation, and sunshine for electricity. They also wanted to lessen their reliance on cars by making room for their jobs right on the property. The result is a sustainable compound with photovoltaic and water-heating collectors; a home office; a woodshop and pottery studio; and fruit, veggie, and herb gardens cultivated via rainwater collectors and a gray-water system that utilizes an old hot tub. Inside the house, recycled and whimsical touches abound, including vanity counters made from obsolete porcelain toilets and stair railings made with bike wheels.
In 1993, my wife, Margaret, and I bought a house in Berkeley, Calif., that had been nearly gutted by its previous owner, an architect with imagination and a penchant for unfinished projects. Margaret and I are both hands-on people, so the clean slate was one of the house’s best features.
We started with a modest budget and a commitment to as much reuse and recycling as we could muster. We took on common sense conservation items first: insulation, upgraded windows, weather stripping. We also spent a lot of time searching local salvage yards for cool stuff that looked like it would fit into our emerging sense of what the house might become. I collected chunks of old bowling alley and reclaimed Douglas fir beams, while Margaret worked tirelessly, stripping the beautiful old beadboard we pulled out of the house’s tumbledown back porch. All these materials and many others eventually found their way into the cabinets, finishes, and structure of the house.
Realizing the house’s potential, both inside and out
When we first acquired the house, the twin urgencies of rising energy costs and climate change were not so clearly upon us. As they emerged, our thinking about how we could minimize our reliance on the resources that we had always taken for granted began to evolve. As an architect who preaches the virtues of sustainable building, I think it’s important for our house to walk the talk that my clients hear from me on a regular basis. We had to go way past weather stripping and better windows here.
We decided to take advantage of the resources available to us, such as sunshine for electricity, gardens for growing food, and rainwater for irrigation, and to lessen our reliance on cars by making room for our day jobs at home. Our big project in the late ’90s was a small workshop for me and a studio where Margaret could pursue her career as a potter. Squeezed into a single small building, the two spaces share daylight through a translucent wall and take advantage of the landscape with a large barn door that opens onto a patio workspace. The patio has room for an outdoor grill just a few steps down from an outdoor dining room that we added off the kitchen.
Our son was born in 2000, which gave us the impetus to build a second-story master bedroom and bath addition in 2006. Its roof provided the real estate necessary for a solar water-heating system and a 2.7kw photovoltaic (PV) array.
The PV system supplies all our electrical power, averaged out on an annual basis, including Margaret’s electric kiln firings (8 to 10 a year). The system cost about $16,000 after rebates and tax credits. Given our energy use prior to building the addition, and assuming a 5% annual increase in energy costs, we’re looking at a 15- to 20-year payback period. Of course, if we get a hoped-for plug-in hybrid in the next few years, it will be akin to having free fuel for as long as we own the car. This will accelerate payback. We’ve slightly oversized the PV system to make that possible.
For more photos, drawings, and details, click the View PDF button below to read the entire article:


























