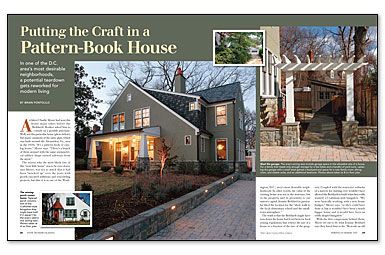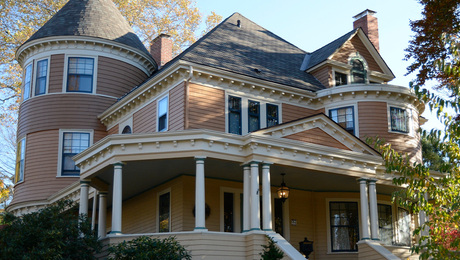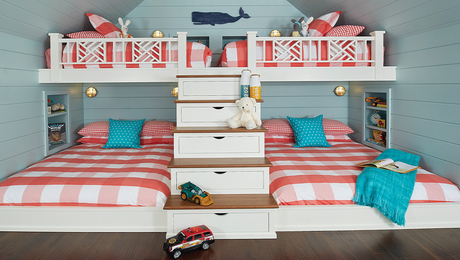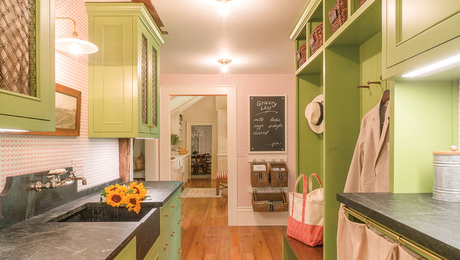Putting the Craft in a Pattern-Book House
In one of the D.C. area’s most desirable neighborhoods, a potential teardown gets reworked for modern living.

Synopsis: When architect Charlie Moore’s clients bought this house in Alexandria, Va., they almost tore it down. It had been mucked up over the years with poorly executed remodeling projects. But because local zoning regulations precluded building their dream house—a Craftsman-style bungalow—they decided to hire Moore to rework this old house for modern living. By getting rid of the garage, they gained space for a pair of two-story additions and a private backyard. The result is light-filled living areas revolving around the kitchen downstairs, and private spaces orbiting a spacious gallery upstairs. They also added some Craftsman to the plan, with a covered front porch, a stone-veneer foundation, and faux-slate roofing.
Architect Charlie Moore had seen this house many times before the Beddards’ Realtor asked him to consult on a possible purchase. Well, not this particular house, but many variations of the same plan, which was built around the Alexandria, Va., area in the 1920s. “It’s a pattern-book or catalog house,” Moore says. “There’s a bunch of them around with the same asymmetrical saltbox shape turned sideways from the street.”
The reason why the most likely fate of this “neat little house” was to be torn down, says Moore, was not so much that it had been “mucked up” over the years with poorly executed additions and remodelling projects, but that it is in one of the Washington, D.C., area’s most desirable neighborhoods. In other words, the value of the existing house was not in the structure, but in the property and its proximity to our nation’s capital. Jeannie Beddard in particular liked the location for the “short walk to the local elementary school and the small town atmosphere.”
The truth is that the Beddards might have torn down the house had it not been for local zoning regulations that restrict the size of a house to a fraction of the size of the property. Coupled with the restrictive setbacks of a narrow lot, starting over wouldn’t have allowed the Beddards to build what they really wanted: a Craftsman-style bungalow. “We were basically working with a new-house budget,” Moore says, “so they could have done it, but it wouldn’t have been a much bigger house and it would have been an oddly shaped bungalow.”
With the first compromise behind them, Moore set out to do what Jeannie Beddard says they hired him to do: “Rework an old house for modern living.” Together, they made some surprising decisions in the process.
Lose what you won’t use
As the Beddards found it, the driveway extended past the house and led to a large two-car garage. Unfortunately, in the eyes of the zoning board, every square foot of garage counted as living space in terms of lot coverage. There was no way Moore was going to be able to expand the kitchen and add a home office, a powder room, and a mudroom on the first floor, and add a full master suite and a guest bath on the second floor, without expanding the footprint. These spaces were only a few of the must-haves on the three-and-a-half page wish list the Beddards presented to Moore. “Plenty of windows and natural light” was on the first page as well.
In the end, the Beddards decided they could live without the garage and would rather allocate the space to the house. The result was a pair of two-story additions for the house and a small backyard shed for bikes and yard tools.
For more photos, drawings, and details, click the View PDF button below:


























