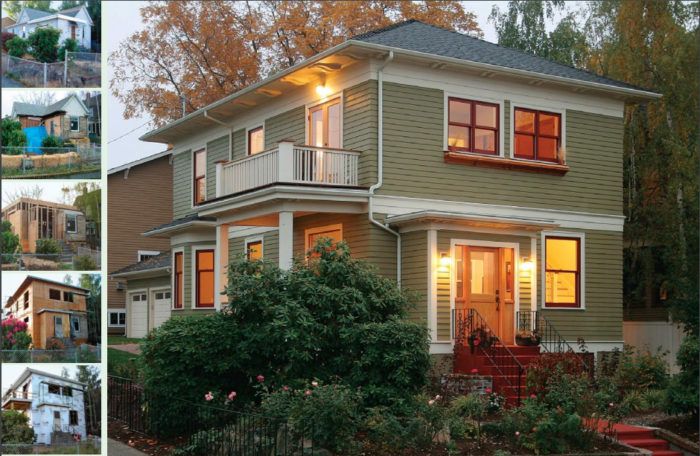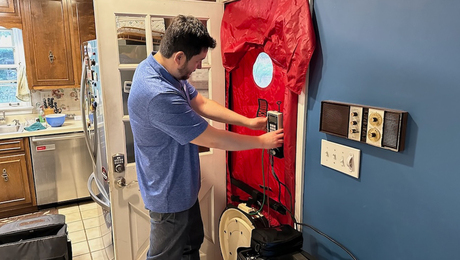Remodeling Green
In Seattle, a builder and architect prove that remodeling and energy efficiency can be a winning combination.

Synopsis: Remodeling a fixer-upper to make it green is a tall order, but in Seattle, architect George Ostrow joined up with a team of builders to turn a shabby small home into something special and sustainable. For this project, most of the original house remained, but there were smart changes within. Interior walls were re-created to form new spaces that benefit from cross ventilation, eliminating the need for air-conditioning. A careful recycling plan ensured that 70% of the demolition debris was recycled. The house earned both Built Green and Energy Star certifications after the project was complete.
After years of building custom homes, a local builder decided to buy a fixer-upper to remodel and sell on their own for a profit. As the architect for many of their earlier projects, I’ve gotten to know the owners of Lasting Nest Builders. When they asked me to help them transform this small, run-down house into a decidedly green one, I was happy to join the effort.
Speculative need not be ordinary
Design isn’t always the first priority for builders who are looking to flip a house for profit. In this case, however, we agreed that a thoughtful design had to be part of the equation because the house sits on a prominent corner lot in an established neighborhood. It’s close to the University of Washington and Seattle’s biotech district, and we were aiming to attract an educated buyer in a green-minded city.
The neighborhood and the large lot both called for a large house, so we spent some time looking carefully at nearby houses for design inspiration. This process led us to traditional details such as a bay window, back bands at the window trim, and drip caps at the trim bands and window heads. Early on, we talked about a big gable roof springing from the original top plates, but that shape cut the upper-story space in half. Instead, we chose a full second floor topped with a shallow hip roof that has generous overhangs; the Italianate style found on some nearby homes provided the inspiration.
The existing footprint supports an addition
Now that the project is finished, people often ask how much of the original house is left. The answer is that all but the roof framing and interior walls remain. To expand the living space, we worked with the house’s good bones and within zoning parameters to move up instead of out.
The house had a living room, a dining room, a kitchen, two bedrooms, and what was perhaps the city’s narrowest bathroom, all on one floor. By demolishing the old bathroom, we opened the kitchen to one of the original bedrooms to create a family room; the other bedroom is now a study.
We put three bedrooms on the new second floor, each in a corner with windows in two walls. This layout allows for cross ventilation, which cools the house enough to eliminate the need for air-conditioning. Locating the two second-floor bathrooms back to back allows them to share plumbing, which made it easier to route the waste pipe through the existing first-floor rooms. A third of the existing old house was sitting on the ground, so we continued the foundation and turned the basement into a playroom, a workshop, a mechanical room, and storage space.
To extend the main room on each floor outdoors, we added a balcony deck off the master bedroom and a porch off the living room. For a more gracious entry and for mud control, we included an alcove at the front door and a mudroom with a breezeway to the garage in back.
RELATED STORIES:
- Remodeling to Achieve Passive House Standards
- A 107-Year-Old Net-Positive Victorian Retrofit
- Rebuilding a Mid-Century Dinosaur
For more photos and information on this green remodel, click the View PDF button below.


























