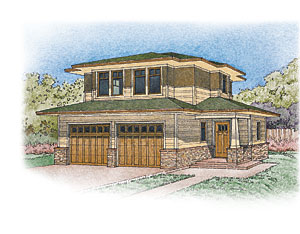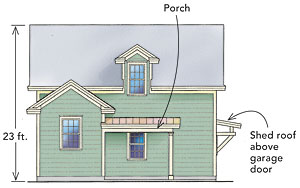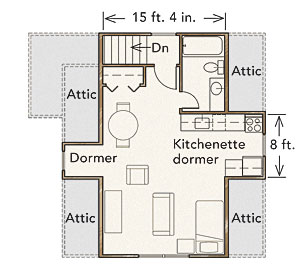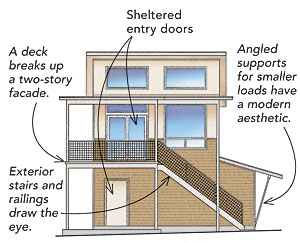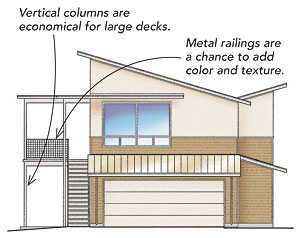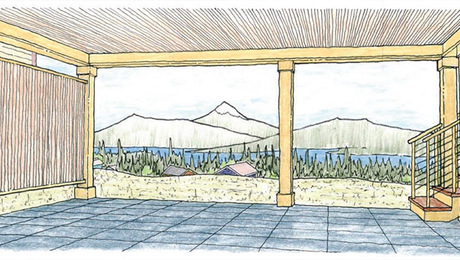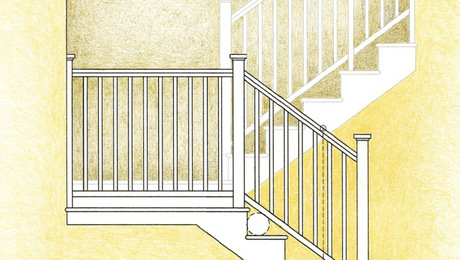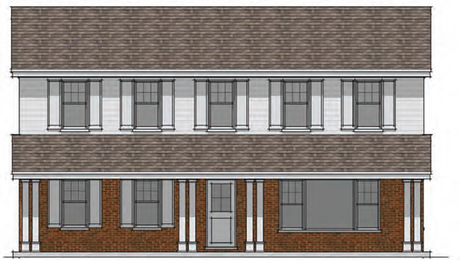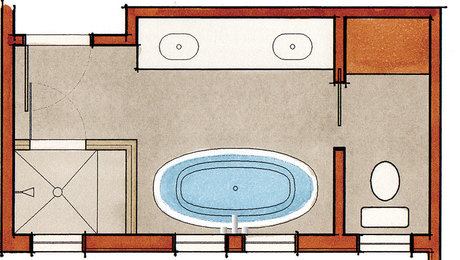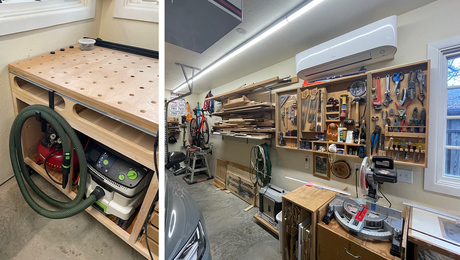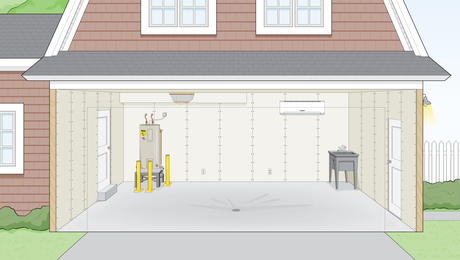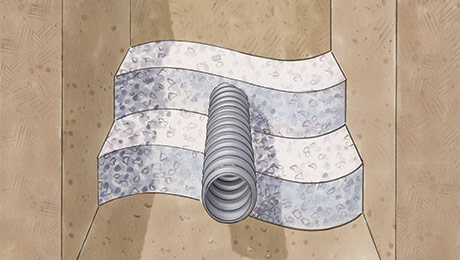Getting two-story garages right
The best designs have pleasing proportions and harmonize with the house
Building an extra room above a detached garage is a great way to boost space on a residential lot. I call this space an apartment, but it can be put to a variety of uses. It might be a true apartment for a nanny, a caregiver, or the in-laws, or it could be a home office, an art studio, or a music room.
Whatever the use, a detached-garage apartment is an opportunity to create an attractive piece of architecture—provided that you don’t let the temptation to maximize size and minimize cost govern your design decisions. I focus my discussion on two-car garages because they are so common, but this guidance will help you to create a pleasing two-story garage of any size.
Do your homework
Most of us urbanites and suburbanites must comply with zoning ordinances and/or deed restrictions. Make sure you get all the facts in order before you begin sketching your garage.
First, find out if living space above a detached garage is allowed in your neighborhood. Track down the rules by talking to building officials and by reading deed restrictions for your neighborhood. If property improvements are subject to approval by a neighborhood-review board or an architectural-control committee, talk to those folks at the outset. You might discover that size and height are restricted, and that proximity to property lines is heavily regulated.
Make sure you know the answers to these questions:
• How close to the side property line can a two-story wall be located?
• What if it’s a one-story wall?
• What if the yard backs up to an alley?
• How far can the roof overhang a prescribed side or rear yard next to the building?
• Are there any easements on the property? It’s common that neither buildings nor eaves may encroach into easements.
Get the proportions right
At its essence, a two-car garage has a relatively small footprint— maybe 21 ft. by 22 ft. or a bit larger (see “Drawing Board,” FHB #188). When the first-story and second-story walls line up, a structure is easier and quicker to build, materials are economized, and the foundation and rooflines are simplified.
Although stacking two identical garage-size footprints maximizes floor area upstairs, you also get a building resembling a Play-Doh extrusion. The unbroken two-story walls, nearly as high as they are wide, form a tall, skinny building with little architectural interest. Of course, you need to factor economy and ease of construction into the equation, but three-dimensional massing and proportions are equally important.
As a first step toward appealing proportions, consider designing the second floor smaller than the garage below. This design automatically creates lower roof areas instead of sheer two-story walls. I steer clear of the wedding-cake effect with the upper walls stepped inward on all sides. This design yields a pretty small apartment and is expensive to build. Rather, aim for an apartment approximately 65% to 85% of the footprint of the garage by stacking the apartment’s back wall and one sidewall directly over the first-story walls. This gives you low roofs on the front and one side of the building.
The garage-door facade shouldn’t be flat, uninterrupted two-story walls, especially if it faces the house or the street. Even with historically correct windows upstairs and carriage-house garage doors below, this type of design is ungainly. Plus, those expensive wooden garage doors will rot quickly without a low roof keeping them dry.
Another option for achieving good overall proportions is to shorten the height of the upper story. One-and-a-half story structures have a cozy charm that works well for a garage apartment.
Harmonize with the house
For the garage apartment to blend in with the architecture of the house, choose exterior materials that either match or complement those of the house. If the house siding is readily available, use it. If the siding isn’t available, pick something similar.
Keep in mind that the garage apartment does not have to match the house in every way. If the house and the garage apartment share some but not all materials, they still can harmonize and look good together. For example, brick wainscot around the base of the garage can be just enough connection to a brick-veneered home. Transitioning to stucco or fiber-cement siding above the wainscot saves money and introduces another texture on the building.
Design choices for the roof are key when you’re blending in. It’s best to use roofing that matches as closely as possible, but it’s not absolutely critical. Using similar roof types and pitches is more important. Pay close attention to the eaves. The wide-brimmed horizontal eaves of prairie-style homes and foursquares should be mimicked. Likewise, the prominent rake eaves of a Craftsman bungalow should be copied, right down to the sizes of the barge rafters and wall brackets. These details might cost more, but they are worth it.
Windows and trim are the other two harmonizing elements. The garage will blend in better with windows similar in style to those on the house. Match double hungs with double hungs and casements with casements wherever you can. It doesn’t mean that you necessarily have to use all-wood windows because the house has all-wood windows. Depending on the distance between buildings, most people would never notice that you switched to vinyl windows to save money. Just don’t pick divided lites if there are none on the house. Around windows, choose trim boards similar in size to the originals; 1x4s look just fine next to a house with actual 4-in.-wide trim—especially if you match the head-trim cap detail closely.
Break up two-story walls
Soften the facade of a two-story garage with bump-outs and stepped-back upper walls. These features add shadowlines and create visual interest. The small entry porch is an inexpensive trick to increase the footprint of the lower floor. It keeps the weather off the entry door and provides space for a doormat, a potted plant, and a couple of chairs. Use the porch column to incorporate trim details from the house and to strengthen the visual tie-in; look to the house’s columns for clues.
The entry/mudroom bump-out at the base of the stairs to the apartment is another way to increase the size of the lower footprint while maximizing living space upstairs.
A less expensive bump-out strategy is to build a covered potting bench or gardening station along one garage wall.
Use rooflines to create good proportions
Garages have fairly small footprints, so you can improve the proportions by tucking usable floor area below sloping rafters and by shortening the height of the upper story.
With a steep gable roof over the apartment, the rafter-bearing outside walls can be fairly short—4 ft. in this example. The 440-sq.-ft. apartment is about 70% of the first-floor footprint, well within the target of 65% to 85%.
Bring daylight inside with large windows on the gable-end walls and dormer windows through sloping roof planes. If the garage doors are on a gable end, incorporate a low shed roof just above them, perhaps supported by decorative wall brackets.
Decks add space, shelter, and style
A deck is another way to break up a two-story wall. If there’s a view to enjoy, you might want to include a deck, a balcony, or a porch upstairs. As a bonus, a porch/observation deck upstairs creates a covered space at the ground level. Don’t orient a deck or large windows to look down into a neighbor’s house or yard, though. If the climate permits outdoor stairs, the angled stringers, railings, and balusters can create geometric designs that cast playful shadows. An exterior stair should have a covered landing at the top to protect the apartment door.
Drawings by: Paul DeGroot
