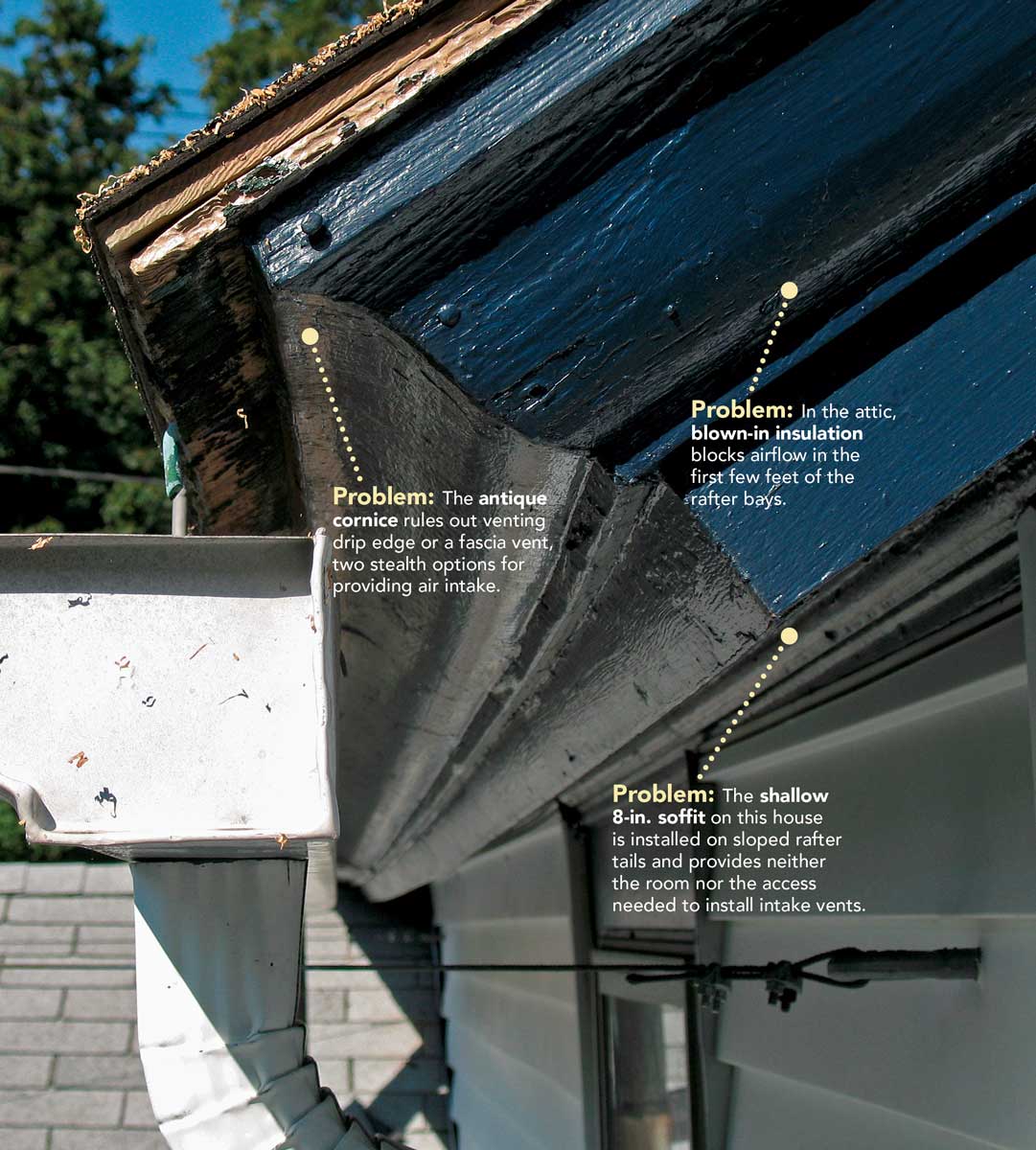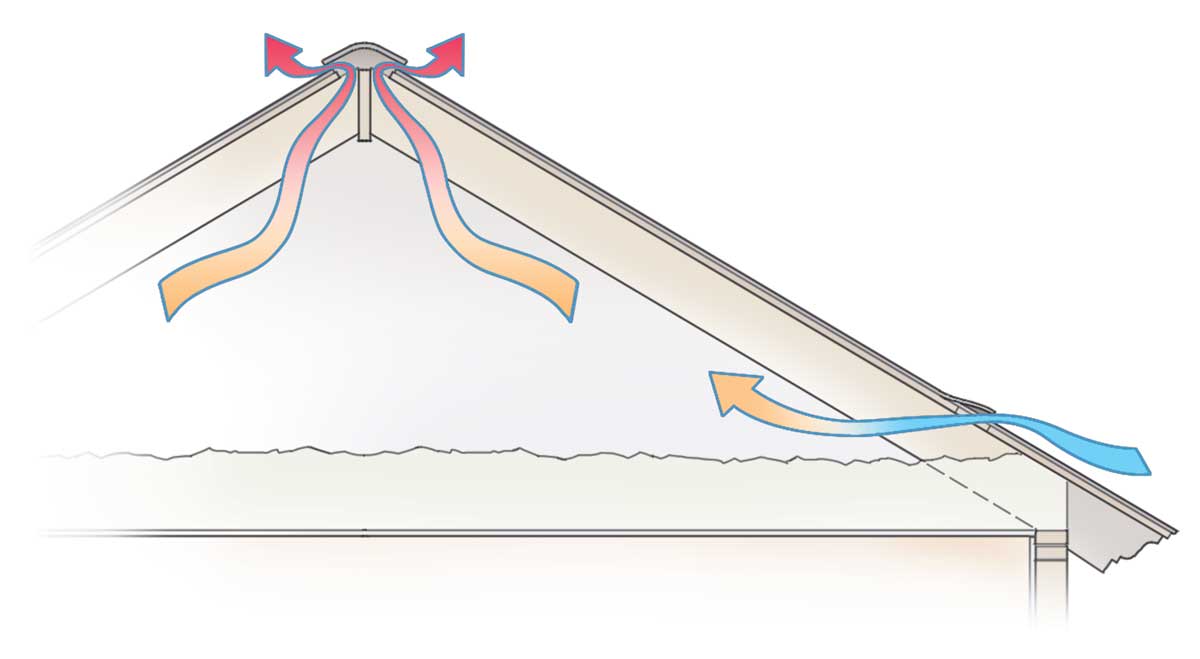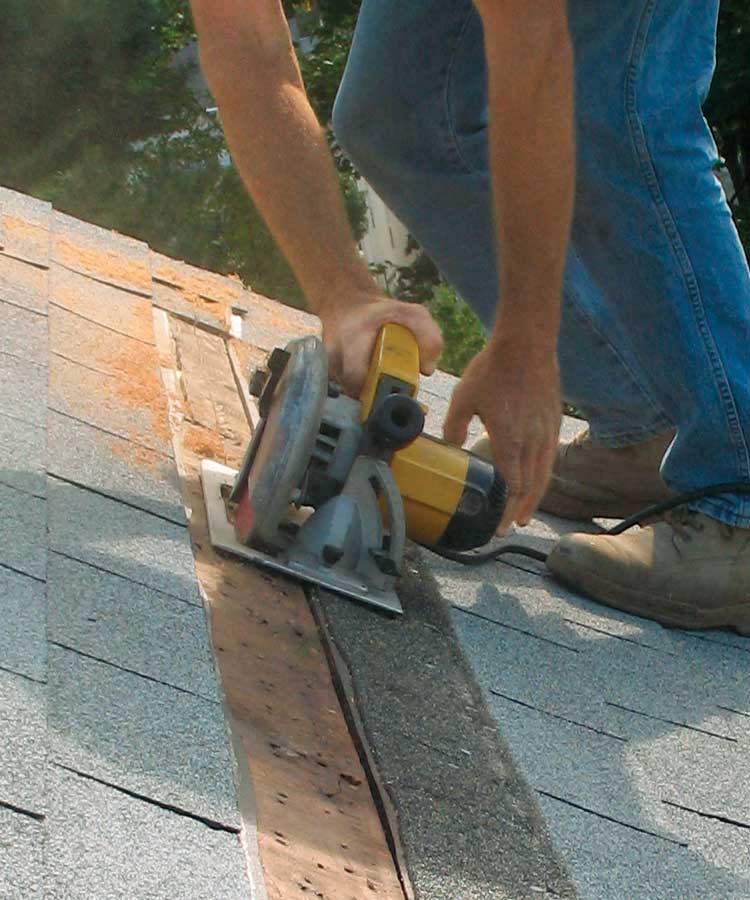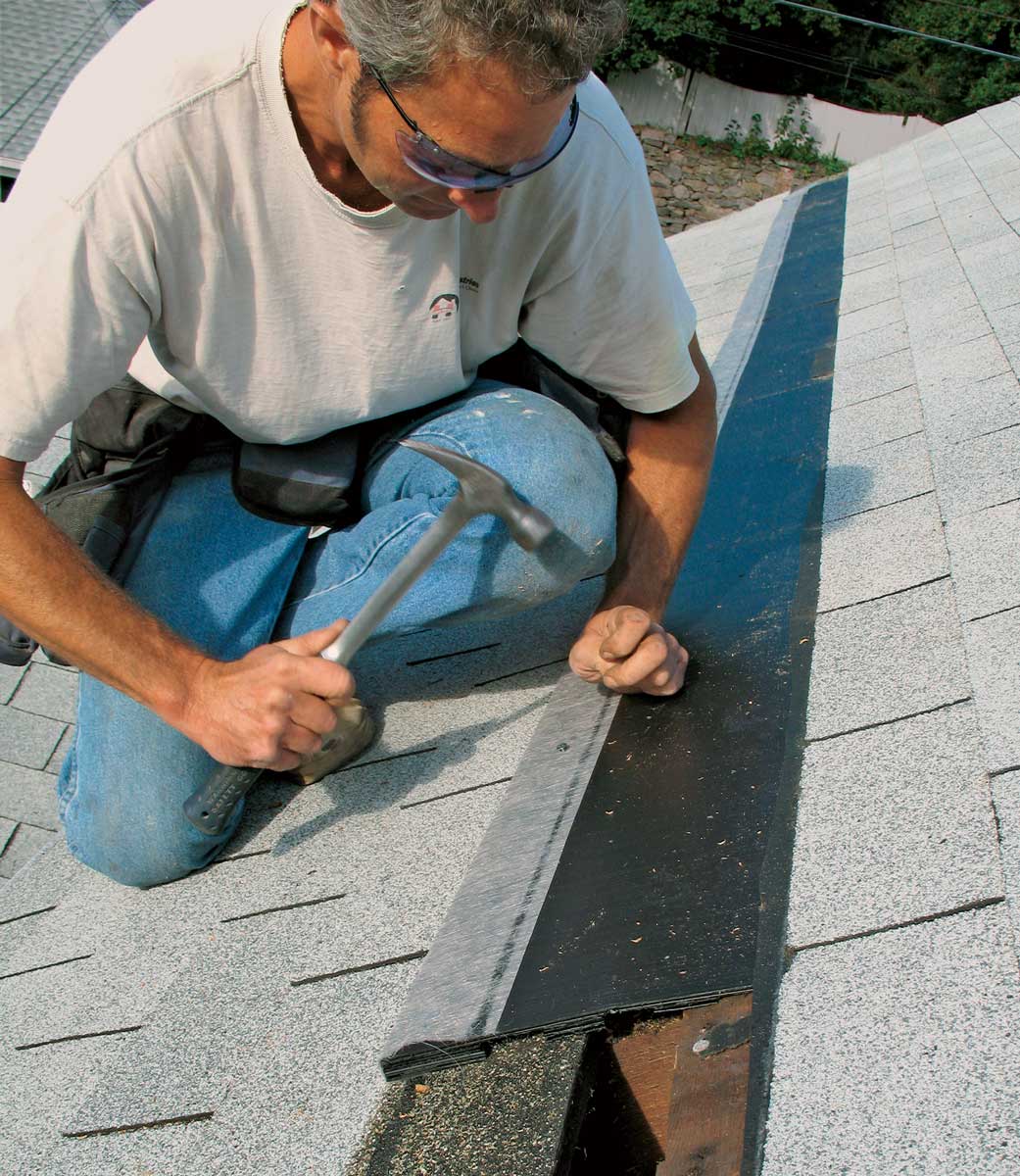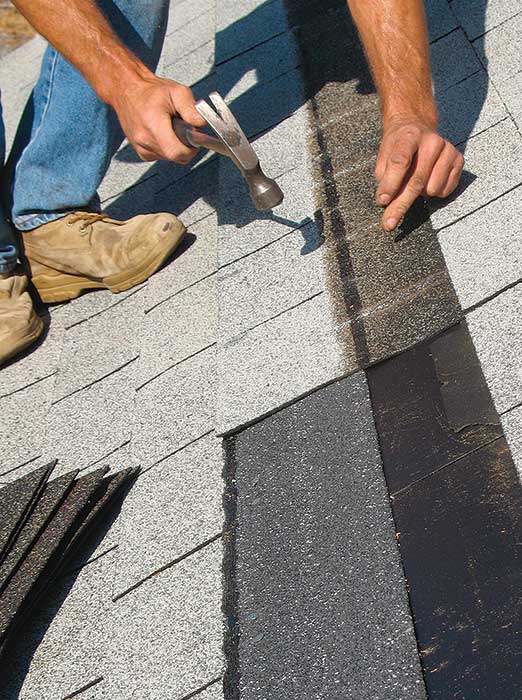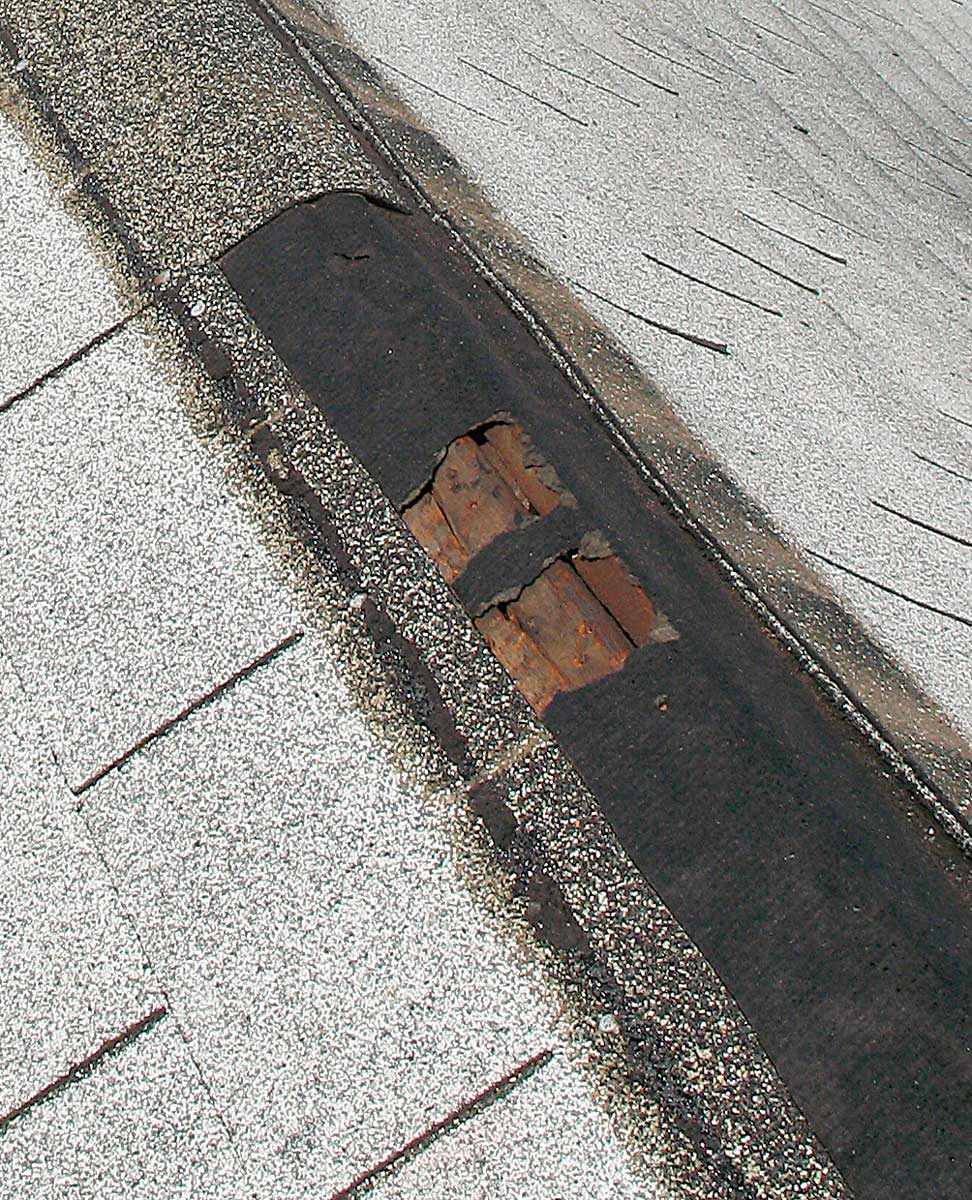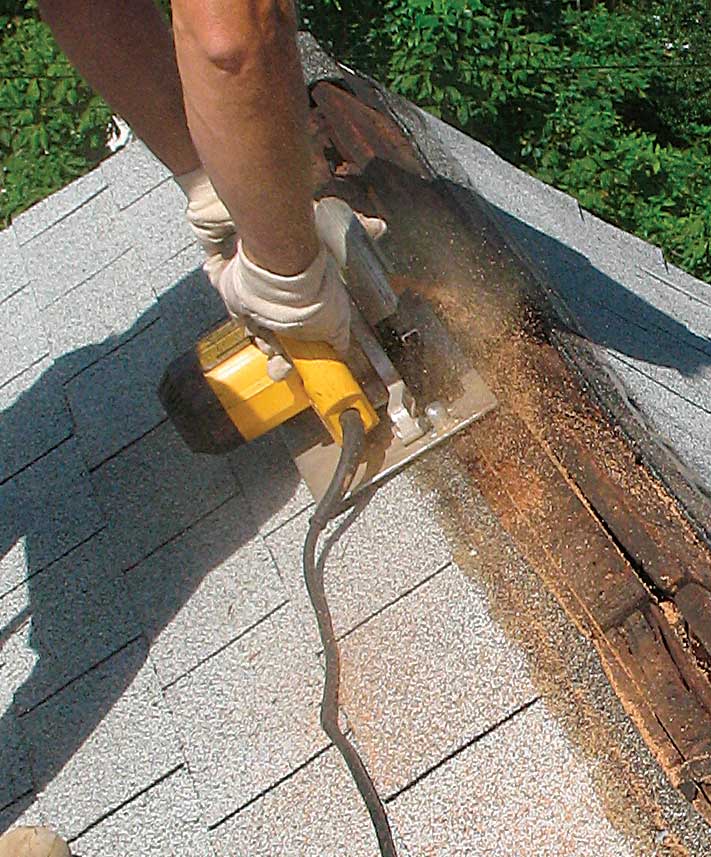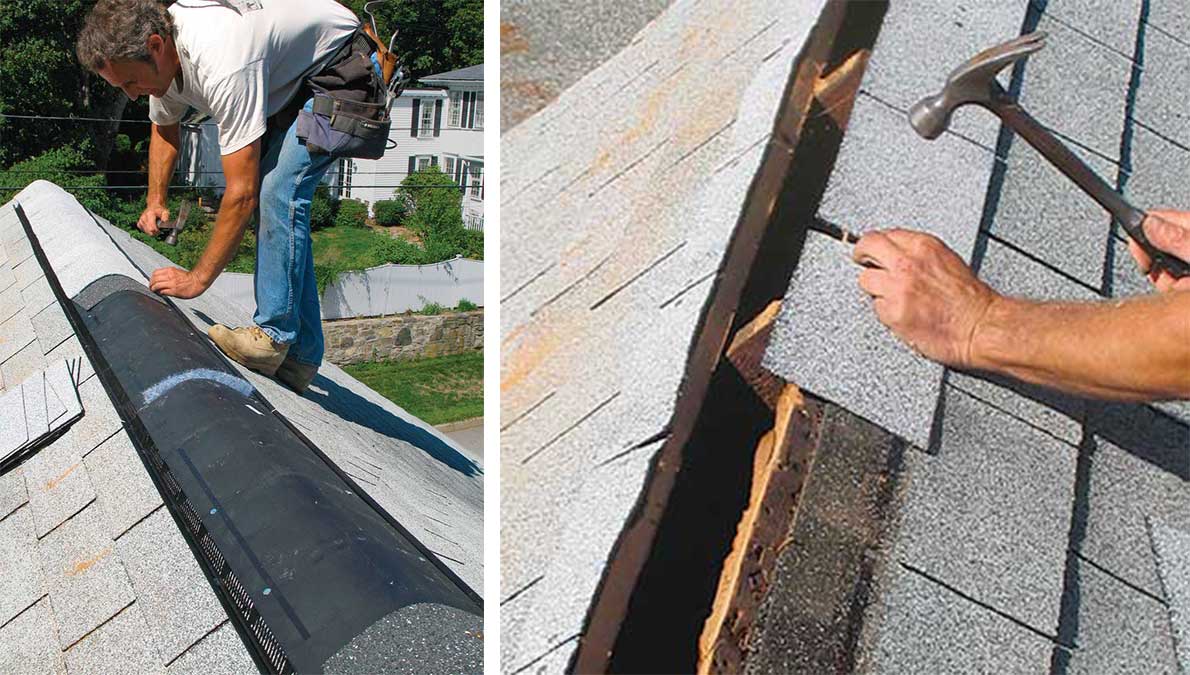Venting a Tricky Old Roof
Retrofitting undershingle intake and ridge vents helped to cool and dry this 120-year-old attic.
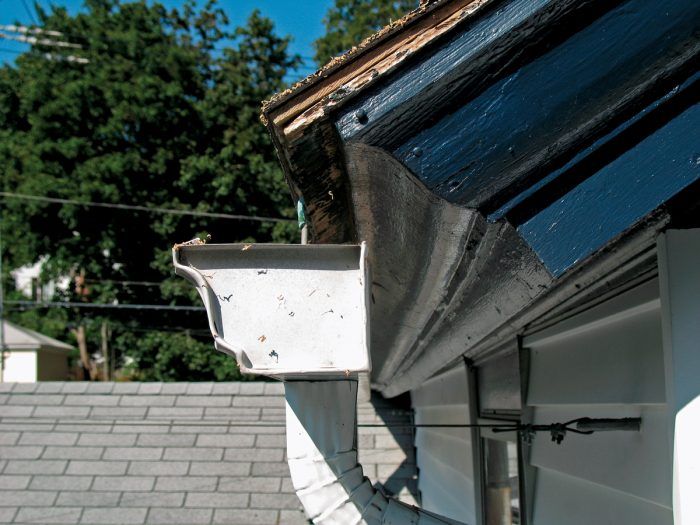
Synopsis: While old houses can have enormous appeal, they also can have big problems, including air-circulation issues. In the course of various renovations to an old house in Rhode Island, FHB editorial adviser Mike Guertin upgraded the ventilation to bring the attic into the house’s building envelope. Because Guertin couldn’t install air-intake vents at the eaves, he had to use rooftop air-intake vents. He then installed ridge vents to balance the system and allow it to circulate properly. This article includes information about the way to calculate the proper amount of venting for any roof.
I’ve been working on this old house for a few years now. Among other projects, I retrofitted the house with central air conditioning, which has duct runs in the attic, and updated the bathroom, swapping the original claw-foot tub for a walkin shower. But I’m not the only remodelling contractor who has worked on this house since it was built in the 1880s. The roof has likely been replaced a few times, most recently with asphalt shingles and roofing underlayment. And at some point in the 1970s, the attic was insulated with loose fill.
As soon as I started working on the house, I knew that it might have attic-ventilation issues. After all, when the house was built, it wasn’t insulated and couldn’t have been as tight as it is today. Rather than strain their budget, however, the homeowners agreed to keep a close eye on the attic. After a couple of years, it became clear that the two small gable-end vents weren’t providing enough airflow to keep the attic cool and dry. In the summer, the temperature skyrocketed during the day and didn’t cool down in the evening. In the winter, moisture condensed on cold surfaces.
One approach to fixing these problems is to insulate the underside of the roof with spray foam, which makes the attic semi-conditioned space and brings it into the building envelope. But there are several challenges to this approach, including the high cost of installing spray foam. I decided to use a more cost-effective method and installed a balanced attic-vent system, which uses intake vents (typically installed in the soffits) and exhaust vents (typically installed at the ridge). the system creates steady airflow that helps to keep the attic cooler; carries away excess moisture vapor, reducing the chance for condensation and mold growth; and reduces the likelihood of ice damming.
Vent this.When this home was built in the 1880s, it likely had all the roof ventilation it needed. But add modern roof underlayment, asphalt shingles, and blown-in attic insulation to the equation, and a couple of gable-end vents can no longer provide the airflow it needs. The trick to retrofitting ventilation on this and many older homes is to recognize that the eave is often not an option for locating intake vents. |
Shingle-over ridge vents were a no-brainer for the exhaust vents, but choosing the style of intake vents was a bit trickier. The eaves on this house project only 8 in. from the sidewall, and the soffit boards are applied to the underside of the sloping rafter tails, which meant there was not enough room to install intake vents in the soffit. Venting drip edge would have been my next choice. But the eaves are filled with loose-fill insulation. In fact, the insulation blocks the first 2 ft. of the rafter bays. In the end, I opted to use shingle-over intake vents. These specialty vents look like a one-sided ridge vent and can be installed anywhere within the first few feet of the eave. I installed them about 2 1⁄2 ft. up from the eave edge, just above the insulation level.
This roof is roughly 36 ft. long. It took one person one day to retrofit the intake and exhaust vents. The attic is now noticeably cooler in the summer, and it stays dry in the winter.
Balanced venting for any roofAttic venting relies on physics. Because warm air is more buoyant than cool air, it rises and escapes through the ridge vents, in turn drawing cool air into the attic through intake vents near the eave. The trick is to make sure you provide enough ventilation for the size of the attic in question. The International Residential Code and most roofing manufacturers call for balanced venting: a minimum vent-opening area of 1 sq. ft. for every 300 sq. ft. of attic space. This ratio assumes that the venting is divided evenly between intake and exhaust. If balanced intake and exhaust aren’t possible, then the vent-opening ratio increases to 1 sq. ft. of vent for every 150 sq. ft. of attic floor area. Intake and exhaust vents are rated in square inches of net free-vent area (NFVA). Determining the necessary length or number of roof vents you need means converting square feet to square inches. Below is an example of how to determine the necessary venting for a 1200-sq.-ft. attic. The necessary length of the vents could be less than the length of the building. Rather than stopping the vent, consider running it the length of the roof for a better appearance, stopping so that the last cap shingle lies flat before reaching the rake edge, the sidewall, or a chimney. |
Editorial adviser Mike Guertin is a builder and remodeling contractor in East Greenwich, R.I. His Web site is www.mikeguertin.com. Photos by the author, except where noted. Product photos, drawing: Dan Thornton
EDITOR’S NOTE:
Here’s an updates list of websites for available intake-vent products:
Keene Building Products: Viper Intake Vent
Owens Corning: VentSure InFlow Intake Vent
Fine Homebuilding Recommended Products
Fine Homebuilding receives a commission for items purchased through links on this site, including Amazon Associates and other affiliate advertising programs.

Roof Jacks

Shingle Ripper

Fall Protection

