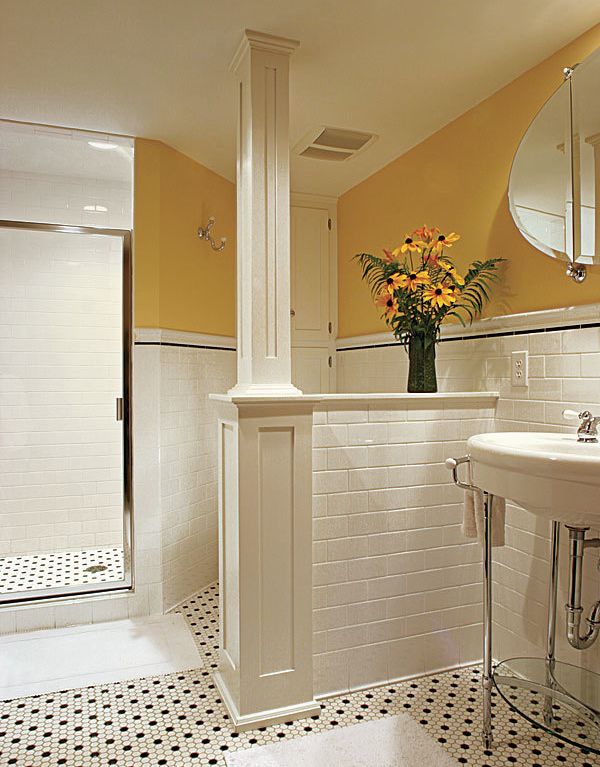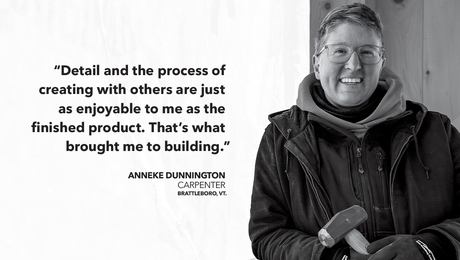2 Approaches to the Basement Bath
Solving the typical problems bathroom remodel problems with stylish, practical solutions that include an in-law apartment bath and spa-like retreat.

Synopsis: One bath is for an in-law apartment; the other is fit for a spa. Both are carefully detailed to minimize moisture problems, using closed-cell polyurethane foam, epoxy grout, TimberStrand engineered studs, heated towel bar, dehumidifier and timer-controlled bath fan.
Minneapolis remodeler Greg Schmidt gets more and more calls these days for basement and attic remodels. Rather than build a new house, homeowners are looking to take advantage of the spaces they already have under their roof.
A bath for a basement apartment
Last year, one of Schmidt’s clients asked him to evaluate her 1100-sq.-ft. basement to see if it could be converted into an apartment for her retired father. Schmidt was impressed by the generous 8-ft. ceilings in the basement, and by the size of the seven windows scattered throughout. It would make a terrific apartment.
Central to the goal of making the space into a home was creating a comfortable bathroom full of architectural details similar to those found elsewhere in the house.
Deciding where the bath should go was the easy part
Part of the basement makeover needed to include a relocated laundry area, and during the initial site visit, Schmidt realized only one place would work: between the laundry chute and the existing drain lines. The bathroom logically shared this proximity to plumbing, which included the main soil stack draining the entire house. The stack was right in the middle of what would become the new bath.
Rather than move the stack, Schmidt turned it into an architectural focal point and an organizational element in the plan. As a Craftsman column, the stack anchors a half-wall that separates the lavatory side of the bath from the toilet side.
A spa bath in the basement
A couple with three young children acquired a house in Portland, Ore., that included an 1100-sq.-ft. unfinished basement. Thinking both short-term use and long-term utility, they hired designer/builder Paul Johnson to turn a portion of the basement into a multipurpose space that could be a playroom for the kids, a media room for the entire family, and a spare bedroom for overnight guests. In one corner, they carved out a spa bath that includes a steam shower big enough for the whole family, and a long wished-for sauna.
Turning an obstacle into an asset
This is a family that likes to take steam baths together, and as such, they requested a bench in the shower big enough for everybody. Johnson had been thinking of the shower as a rectangular shape, but the corner where the shower needed to go has a jog in the foundation that limited the length of the bench. The longer he made the bench, the smaller the sauna got. The shower started to look like a hallway. And then, the obvious solution to the plan made itself apparent. Why not make two benches, one on each side of the foundation jog?
With that decision made, the plan quickly fell into place. To get it across to his clients, Johnson took out blue masking tape and sketched in the spaces and fixtures at full scale.
For more photos and details, click the View PDF button below:


























