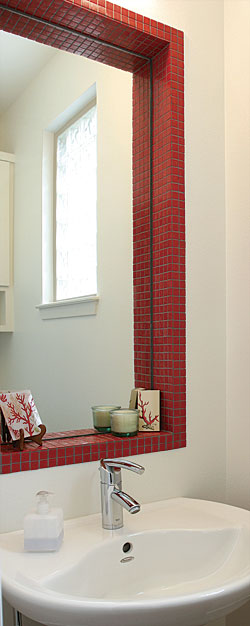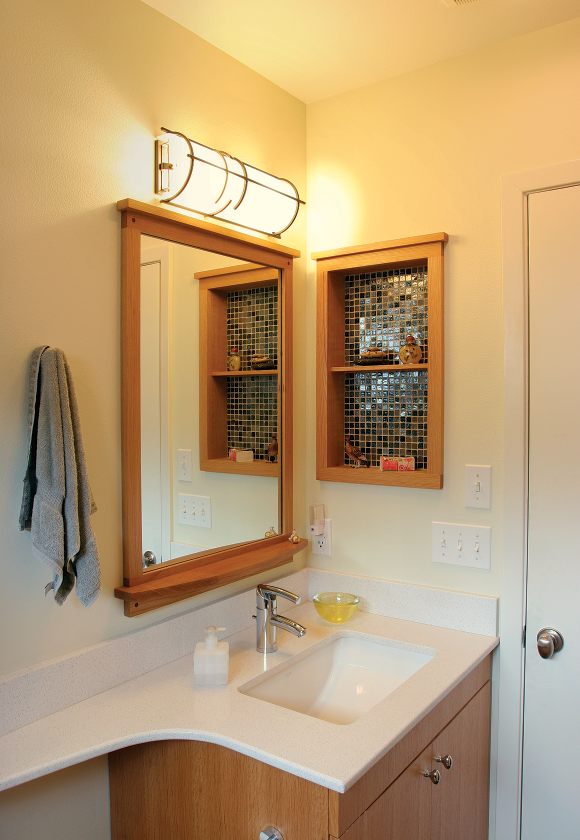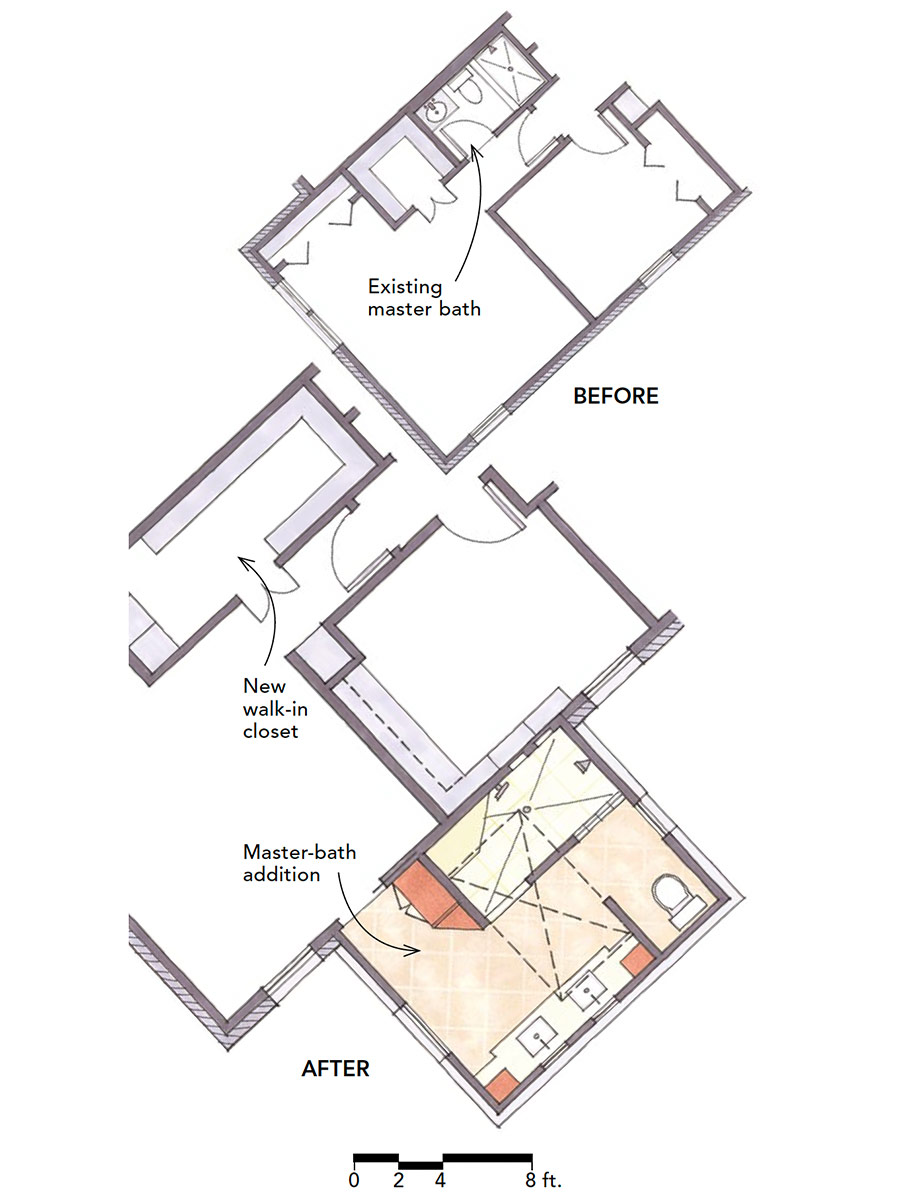Bathroom Remodeling on Any Budget
Keeping your budget in check requires a balance of good design and thoughtful material selection.
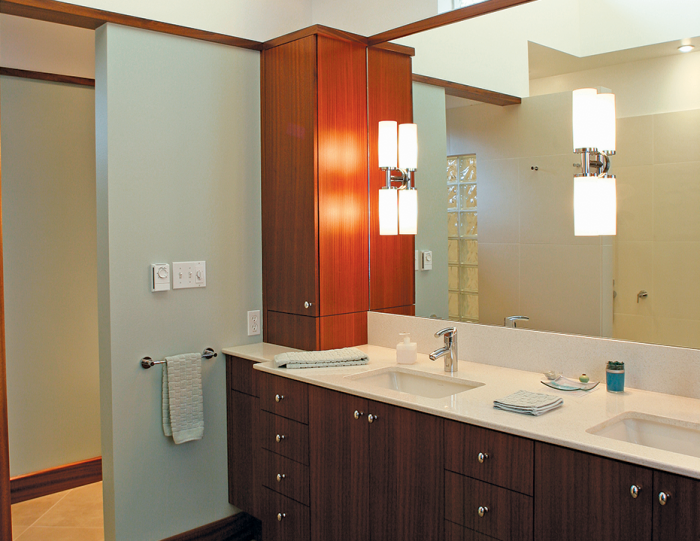
If you live in an older home, I bet you have at least one bathroom that you dislike. Maybe the floors or fixtures are worn out, maybe the bath is cramped and lacks storage space, or maybe too many people share it. Regardless of the problems, one thing is always true: You need to make informed design decisions and smart material choices to remodel a bath successfully. My projects typically fall into three categories: makeovers, expansions, and additions. Choosing what is right for you means balancing construction costs. Once you have a plan in hand, you’ll have to make a lot of decisions about materials. Here’s the best advice I can offer.
Editor’s note: The prices in this article may not match the current remodeling costs where you live, but the considerations and comparisons are relevant in any location.
Start with the big three: sink, toilet, and tub
Enameled cast iron and porcelain dominated the fixture market in my grandparents’ day. Sinks, toilets, and tubs made from these materials were durable and affordable. Those qualities are still essential today, along with water conservation, safety, comfort, and style.
Countertop-mounted sinks include undermounts that attach below the surface for easy cleanup. while these sinks aren’t necessarily pricey, installation can be. Most undermount sinks require expensive slab counters such as stone or quartz. They also require that the hole be cut perfectly, with the edges polished smooth, adding to the cost. A drop-in or self-rimming sink is less fussy to install, and the counter can be made of laminate or another affordable material. Consider a pedestal or wall-mounted sink when space is limited but a counter and vanity storage aren’t necessary.
Sink color and shape are design choices that don’t affect performance. Check the depth of your vanity cabinet, though: 21-in.-deep bath cabinets are common, and some larger sinks require a 24-in. cabinet.
Flushing efficiency and comfort are the critical factors when it comes to toilets. water-conservation concerns have forced manufacturers to design toilets that are more adept at flushing. Some are better than others, so read the reviews before making a purchase. You can find a good two-piece toilet for $200 or less. One-piece models, which are easier to clean, cost more. Roomier seats are generally found on toilets with elongated bowls. Taller folks might find a higher toilet more comfortable.
Tubs with jets and other therapeutic features have electric motors mounted below the platform, and access is required for service. If you are considering a jetted tub, read the manual first to ensure your bathroom meets the electrical, structural, and spatial requirements. Also, be sure that your water heater can supply enough hot water to fill the tub.
Soaking tubs come in many shapes, lengths, and depths. The ubiquitous 60-in.-long tub is about 14 in. tall and holds a 10-in. depth of water. That’s fine for kids, and the tub is safe to step in and out of when used for a shower. If you want more of your body submerged when bathing, however, choose a taller tub.
Porcelain-enameled cast-iron tubs are expensive, but can last a lifetime. Due to the weight and cost of cast iron, however, many new tubs are made of lighter materials. Most jetted-tub makers use acrylic or gel-coated fiberglass. The finish on acrylic is generally thicker and more durable than the gel-coat. Some soaking tubs are made from light-gauge pressed steel with a porcelain finish. Be wary of thin-walled tubs, especially if you plan to tile the surround. If the tub finish scratches, cracks, oxidizes, or fades, you’ll need to tear out the tile to upgrade.
WHAT DO YOU NEED?
A MAKEOVER: A makeover is generally easier and less expensive than the other project categories. No walls are moved, and plumbing, windows, and doors are left in place. The most common targets to upgrade are floors, fixtures, lights, fans, and countertops. Updating cabinetry may only entail fresh paint or new drawer fronts and doors. Controlling material costs is a matter of making smart decisions and using expensive materials where they matter most. It’s important to note, however, that construction costs can still get out of control in a makeover project if you don’t consider everything carefully. For example, swapping a vanity for a pedestal sink may mean replacing the floor as well.
AN EXPANSION: If a bathroom is well located within the floor plan of the house but is too small or lacks the features you want, you’ll need to plan for an expansion. A bathroom on an outside wall can be bumped outward. But a bump-out needs a foundation, a roof, and exterior walls, which are more expensive than allocating space within the footprint. If you can commandeer 6 sq. ft. from an adjacent room or closet, you’ll have enough space to add a second sink or a linen closet to your bath, and construction costs will not be nearly as expensive as an addition.
AN ADDITION: There are situations when building an entirely new bathroom is necessary. A typical starter home has only two bedrooms and one bath. Add children to the family, and the household soon needs an additional bathroom. This is often the right time to add a bedroom suite and use the original two bedrooms and bath for the kids and guests. It’s an expensive project, but the alternative—a bigger house—is not only more expensive, but also means moving.
All bath additions have this in common: costs associated with connecting to the existing sewer line. Tying a new drain line into an existing one is always less expensive than running a new dedicated sewer line to the street or basement. This is especially true for an upstairs addition; getting a new sewer line down through the lower floors can be tricky. Talk to your plumber about it early in the process.
Tile rules for bathroom floors
Ceramic tile is hard to beat for bath floors. It’s affordable and easy to clean, and tiling is something a patient homeowner can tackle. So what’s the downside? The biggie is that a tile floor is only as good as the substrate below it. Before installing tile, you should strengthen the floor joists if they deflect; replace rotten, missing, or bouncy subflooring; and if you’re working on a slab, make sure it’s not cracked.
When choosing tile for a bathroom, porcelain is the best because it’s impervious to moisture. Avoid glazed tiles that will be slippery when wet. look for a coefficient of friction (COF) rating of 0.5 or higher to ensure that the tile will not be a slip hazard. Although small glass tiles are stylish and waterproof, they expose more grout than larger tiles, and grout is not impervious to water unless diligently sealed.
Stone tile is also durable enough to make a great bathroom floor. But if the floor will get wet, a polished finish is no good. Honed or flamed granite, matte travertine, and most slate provide a natural grip. All stone should be sealed, and some soft, porous stones like marble will need frequent resealing to keep up their prized appearance. Of course, most stone is more expensive to purchase than ceramic tile and may dictate a more expensive mortar-bed installation.
For a slab-on-grade bath, consider stained concrete as an economical flooring option. Sheets of glue-down linoleum, cork, and vinyl flooring are also possibilities, but I would not recommend the tile versions of these materials. In each of these categories, the better-looking products are still moderate in price. wood flooring in all bathrooms should be avoided; one overflow is all it takes to ruin it.
Wet walls should stay dry
Besides being suitable for bathroom floors, tile is also the answer for durable, attractive shower walls. The only maintenance needed is sealing and occasional regrouting. Smaller grout joints tend to stay clean longer than wider joints simply because there’s less surface area. If you want smaller grout joints, choose large machine-made tiles. with their perfectly straight, “rectified” edges, such tiles are uniform from one to the next. Handmade, antique, and tumbled tiles require wider joints. One way to get waterproof, moldproof joints is to use epoxy grout. Because epoxy grout is expensive, smelly, and challenging to work with, hire a professional.
Glass tiles and stones that are dense enough to polish, such as granite, travertine, and marble, make attractive shower walls that shed water and are easy to clean. Glass tiles are expensive, though, so I often limit them to where they make the biggest impact.
Acrylic and fiberglass tub and shower surrounds may be the most affordable option for shower walls. Although they are not very stylish, they can look new for a long time.
One final choice to consider is glass block, which looks good, cleans up well, and lets light filter into the shower. If anything, the sanded grout will be what shows grime and mildew over time, so consider using silicone grout. If you think glass block is expensive, remember that it is the entire wall. Compared with the combined cost of studs, sheathing, backerboard, and tile, glass block may not be that costly after all.
Glass shower doors let in the light
Most bathtubs get little use. If space is limited, consider nixing the tub for a slightly bigger shower. A 3 1⁄2-ft. by 5-ft. shower is much more comfortable than a 3-ft. by 3-ft. postage stamp and leaves room for a seat.
Nearly all stand-alone showers have glass doors to keep in water, steam, and heat. Glass makes a small shower feel bigger and allows light to invade. Doors and panels surrounded by aluminum frames are less costly than frameless assemblies. The aluminum extrusions surrounding the glass give it strength, so the glass can be thinner. Some homeowners choose to maximize the glass area by using more expensive frameless enclosures. Showers designed so that no door is necessary require a slightly bigger footprint but make for an open-feeling bath.
Don’t buy cheap cabinets
Replacing a worn-out vanity and countertop is an effective makeover project. Spend your money wisely, and this simple upgrade can last decades. In “Kitchen Remodeling for Any Budget”, I discuss the pros and cons of cabinet and countertop materials, hardware, and construction. The biggest takeaway for bathrooms is simple: Don’t cut costs. You may need only one cabinet (and a small countertop), but it’s going to live in a moisture-rich environment where particleboard cases and cheap hardware won’t last long.
Light the mirror, and ventilate well
Recessed lights are affordable, but because they send most of their light downward in a cone-shaped pattern, they’re not the best choice for a small room. Still, codes prohibit exposed bulbs near a shower, so recessed lights with glass diffusers are one of the only options. Budget-level plastic diffusers are cheap, and they turn yellow. Using compact fluorescent bulbs may delay yellowing and save you money.
Surface-mounted lights are the workhorses of vanity lighting. If your design or budget dictates but one light, put it above the mirror, and pick a fixture that sends light up, down, and outward. If there’s enough wall area and enough money in the budget, flank the mirror with two surface-mounted fixtures.
Most bathroom fans are recessed into the ceiling and are ducted outside the house. Inexpensive models tend to be loud, so shop for a fan with a sone rating of less than 1.0 if peace and quiet are important to you. Ventfan manufacturers offer many combinations of lighting, exhaust, and supplemental room heating with their models. These fixtures can be more affordable than purchasing and installing each feature separately.
The Powder-Room Premium
I think powder rooms are great opportunities to include splashes of premium materials that tell friends, family, and visitors that they’re worth it. Like your front door, your public privy sends an impression about what kind of ship you run. Upgrading the floor tile from utilitarian to übercool won’t empty your wallet because the floor just isn’t that big. Switching from a painted vanity to one made of cherry or walnut might add only a few hundred dollars because it’s a petite cabinet to start with. Likewise, a fancy mirror or faucet might be only $100 more than the plain one.
Borrowing an idea from a friend’s powder room, my neighbor wanted to have some fun with the mirror above her pedestal sink. So we recessed plain mirror glass into a niche in the wall and lined the opening with mosaic tile in a vibrant red. It’s a real eye-catcher as you come in the door, and the little shelf is perfect for decorative accessories.
For an accent wall in the powder room at our house, I ran the 12-in. limestone floor tile up the wall behind the toilet. At $5 per tile, it didn’t cost much, and it’s a lovely contrast to the rich paint color my wife chose for the other walls. I added a small mahogany trim strip up high around the room, sort of a modern version of the traditional picture molding and an inexpensive but beautiful detail. The little mahogany picture shelf that I mounted above the toilet is simple and elegant. Finally, since I was building it myself, I did something a little different with the cabinet doors to add interest.
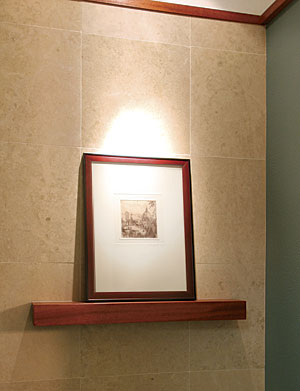 |
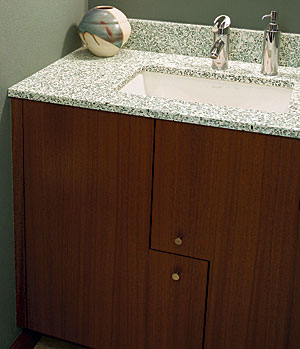 |
$18,000 Makeover
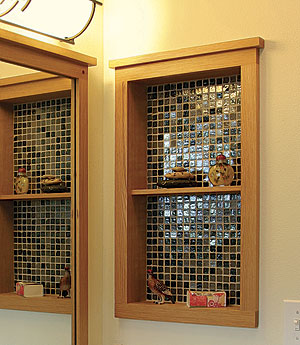 |
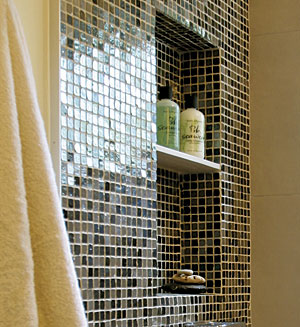 |
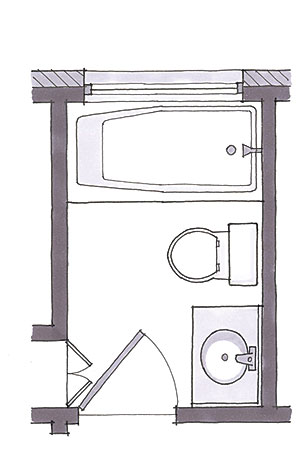 |
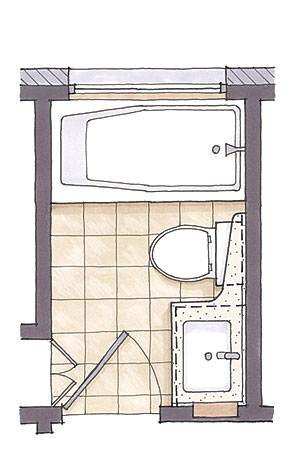 |
$28,000 Expansion
CUTTING INTO THE CLOSET
This project is primarily a suite-bathroom makeover, with 5 sq. ft. stolen from two adjacent hall closets, which allowed the toilet and the vanity to be relocated. The corner shower stayed in place but was expanded to a more comfortable size.
Balancing the budget: Saving on painted flat-panel cabinets and white ceramic floor and wall tile, as well as minimizing the amount of plumbing work, freed up money for a vessel sink, an Enviroglas countertop and backsplash, aqua-colored glass mosaic wall tile, and the construction costs of expanding into the closets. The expansion alternative—bumping out into the backyard—would have cost much more in labor and materials.
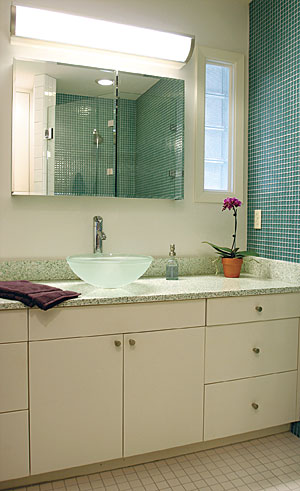 |
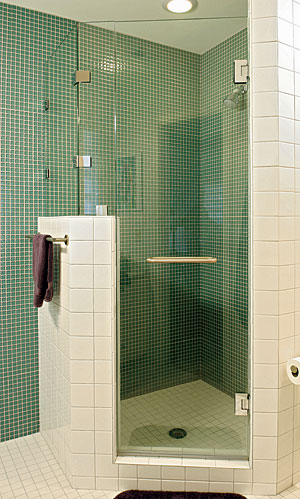 |
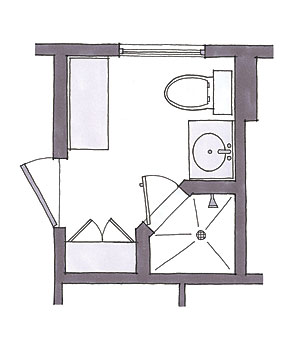 |
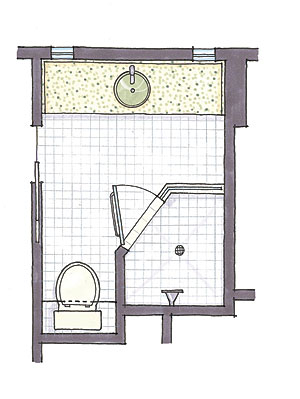 |
$160,000 Addition
BIG ON DAYLIGHT
With limited and clumsy closets, the original suite bathroom had nowhere to grow. It was tiny and landlocked. Tearing it out made space for a new walk-in closet. Busting into the side yard with the suite-bath addition yielded three exterior walls for abundant daylight and preserved backyard views from the bedroom.
Balancing the budget: Savings were few on this project, but the homeowners decided that they could do without a tub, which did save space for an oversize doorless shower. The splurges that make this bath so special include clerestory windows, sapele-veneered cabinets, Italian porcelain floor and wall tile, glass mosaic shower tile, a Silestone countertop, undermount sinks, Grohe faucets, and a comfort-height Toto toilet. Hey, not everyone needs to save.
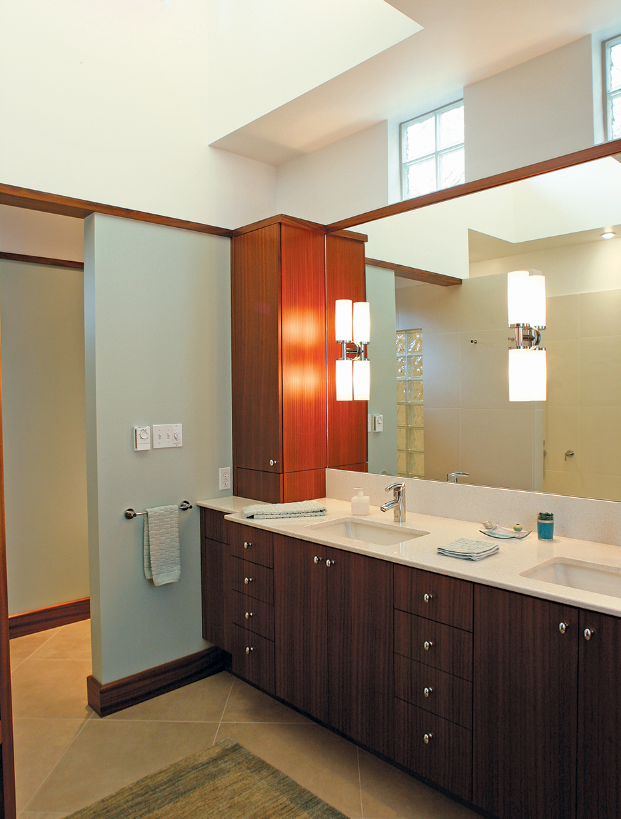 |
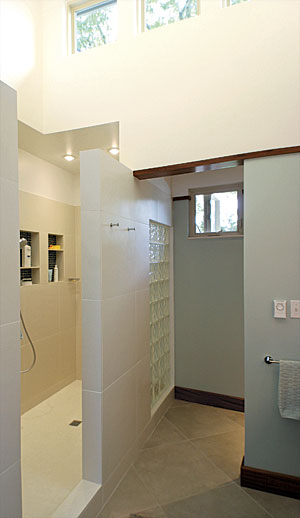 |
Architect Paul DeGroot (www.degrootarchitect.com) designs custom homes and additions in Austin, Texas.
Photos by Brian Pontolilo.
Drawings: Martha Garstang Hill.
From Fine Homebuilding #207

