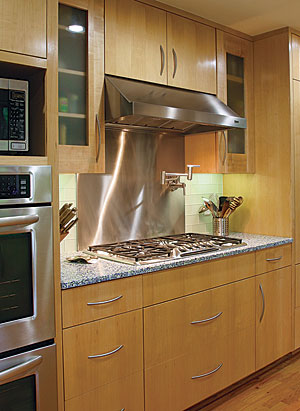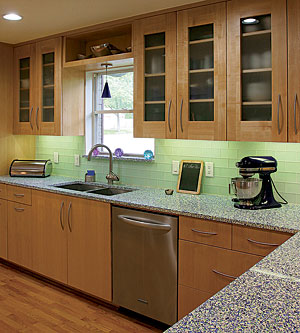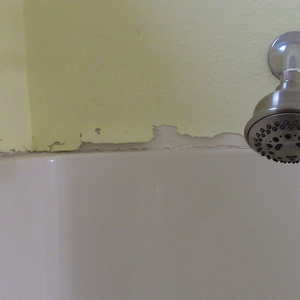It’s Time to Reprogram Our Approach to Remodeling
Taking issue: One architect suggest a whole new approach to tackling remodeling projects

I’ll let you in on a secret about architects. We would rather design clever, efficient, well-proportioned homes, kitchens, baths—you name it—than big ones. We don’t get excited when a client says “We want it to be huge!” We long to hear things like “Be creative without wasting space” and “We’re more interested in the character of the room than the size of it.”
Anyone can design a kitchen with miles of countertops and cabinets, plunking down appliances here, windows there, and maybe a pantry around the corner. The real goal should be a kitchen or bath that is large enough to be functional yet small enough to be efficient; one crafted with excellence and thoughtfulness, not cookiecutter indifference. Make your architect’s day by demanding a smaller, smarter alternative to the vast trophy kitchens celebrated in the media.
An industry at fault
The problem is that our society seems hypnotized by the idea that we need more space. We’ve become slaves to the marketing masters who have us convinced that expansive homes filled with trendy gadgets are better. Builders, Realtors, designers, and mortgage lenders have been pushing mini-mansions on the masses for so long that we’ve come to believe we need them. It’s been drilled into us with boot-camp regularity: Luxurious baths fit for kings and kitchens roomy enough for crowds are essential for resale.
Sadly, too many of us nodded in brainwashed agreement that the quality of our lives and the value of our homes were dependent upon building bigger baths, kitchens, “great” rooms, and media caves. The demand for jumbo homes became clamorous, and mortgage lending got fast and loose.
Homebuilders made piles of money, and manufacturers smiled all the way to the bank as the average American home grew by hundreds of square feet, while the population of the average household shrank. The multitude of bigger homes required more lumber, flooring, wiring, paint, plumbing—more everything. With plus-size houses selling like hotcakes, it was not in the industry’s interest to encourage downsizing.
But now that the market has tanked and mortgage lending practices have gotten wise, it’s time to forget the idea that bigger is better. This old notion is wrong for our limited natural resources. Yesterday’s penchant for larger living overly stressed our planet and our pocketbooks. Oversize building meant more raw materials produced, more energy burned, and unnecessary pollution spewed; more dollars from your wallet, more time cleaning on your weekends, and less yard on your lot. If you’re considering remodeling in the post-recession economy, ask yourself, “Do I really need a bigger kitchen? Chances are that what you really need is a better kitchen.
Design what you need

Question the usefulness of the sprawling kitchen you admired on the last “Parade of Obese Homes.” It was likely designed for no one in particular. For better results, plan a kitchen remodel tailored precisely to the meals you cook and to whom you converse while doing so.
Efficient cooks need just the right amount of room: too little, and the prep and cleanup zones are overcrowded; too much, and cooks are wasting time pacing from sink to oven to fridge. Give yourself a few feet, not a few yards, of counter space flanking the sink and stove. Consider overlapping a prep zone with a cleanup area; these activities don’t usually happen simultaneously, anyway. A few extra feet of storage and counter space can make a world of difference when placed correctly.
A case for walls
I’m not saying that a compact kitchen is right for everybody. I’m saying that you shouldn’t overreact to a smaller kitchen and super-size it just to have surplus room or for the sake of resale. Likewise, don’t turn a handy kitchen island into a continent because you think bigger has got to be better. I’ve seen an island so massive that the homeowner could not reach the center of it. It dominates the room, consuming about 40 sq. ft.
On the flip side, think twice about forcing an island into a room narrower than 13 ft. If you’ve got to have an island, keep it the right size, and arrange the work zones to one side. I like to use an island to separate the cook’s space from a traffic lane through the kitchen. The traffic side can house stools for quick meals.
Speaking of stools, let’s talk about “open” kitchens. Everybody wants their kitchen open to the dining area, open to the family room, open to mingling guests. Watch the home-improvement shows and you’ll see countless walls coming down around kitchens.“We’ve got to open this up!” they exclaim.
But open means fewer walls, and kitchens need walls for cabinets, refrigerators, and ranges. Every wall you remove decreases storage capacity. Assuming you need that storage, you must replace it elsewhere. Do you have room for this? Do you have the budget for it? The truth is that in some cases, a less-open kitchen might be better.
Keep the bath contained
Today’s master bathrooms have been thumped with the bigger-is-better stick, too. Few homeowners are satisfied with the tiny, utilitarian master bathrooms that our parents had.
I’m not saying it’s wrong to want extra space. Just make sure you’re not adding more than you will really use—or adding too much when a better way is possible. If you can’t determine this by yourself, hire a professional. A skilled designer can show you ways to get fashionable function without your bath getting overly large.
Maximize and reallocate existing space before expanding. See if there is surplus, underused space in an adjacent room that can better serve the bath. Your bathroom woes may be remedied by commandeering just a fraction of unneeded closet space. I did this recently for a client (see “Bath Remodeling on Any Budget”). Downsizing two hall closets made room for a better shower.
The top three cravings that lead to bigger master baths are separate showers and tubs, two sinks, and private rooms for toilets. And I’ve designed plenty of baths containing them all. However, those prized tubs hog 20 sq. ft. (if not more) and likely will be used twice a year by most homeowners. Are you in that group? For some, it would be better to trade the tub for a shower with more elbow room.
Question if you will actually use two separate sinks. I know couples who can share a lone sink just fine. By opting for the one sink, they were able to make room for something they really needed, like a window or a linen cabinet.
I find it difficult to argue against the privacy of a small room for the toilet, but it’s not my call to make. For some clients, the 18 sq. ft. required makes a better bathroom. Others choose less privacy, saving precious space.
Reprogram before you remodel
Think quality first, not quantity. I’ve seen so-called “luxury” baths with 50 sq. ft. of open space in the middle of the room. This palatial no-man’s-land is used only for walking and maybe for toweling off. What is the quality of that essentially unusable space? Review your plans: If there’s a swath of floor area greater than 5 ft. wide dedicated to circulation, you’re probably wasting space. Surely there is a better solution that is more space effective without sacrificing quality.
Similarly, shower compartments are not necessarily better when they are oversize. Too voluminous, and their heat dissipates rapidly, resulting in extra hot-water usage. A oneperson shower measuring 15 to 20 sq. ft. is plenty roomy for most.
Baths and kitchens don’t have to be huge to be comfortable, inviting, open, or functional. Fight the urge to oversize everything in hopes that the extra space will assure happiness. The bigger-is-better microchip has been deeply embedded by builders, developers, Realtors, and the media. Reprogram it before you tackle your next project.
Photos: Brian Pontolilo


























