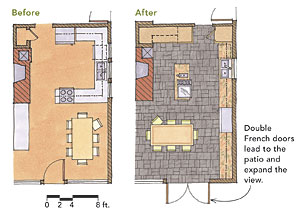Kitchen Remodel: Cooktop Island
A commercial griddle anchors a smokin’ hot prep-and-cook island counter
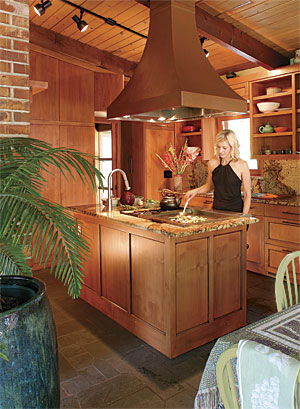
John Spiers and Carmen Bagdon both like to cook, especially stir-fried creations with an Asian flair. But stir-fry cooking requires more firepower than your average range can deliver. At a restaurant-supply store in Seattle’s Chinatown, they found the stove of their dreams: an American Range 24-in. griddle with an oven below. Teamed with a pair of burners beside the griddle, John and Carmen had all the Btu necessary to cook their favorite cuisine. All they had to do was to find a way to integrate their new stove into a kitchen that was decidedly past its prime.
Designer Debbi Cleary untied the knot of clumsy cabinets in the original kitchen and placed the new cooking zone in a central island that overlooks a reconfigured dining area and the garden.
Problem: Poor sightlines
Solution: Sightlines from the original kitchen extended into the bedroom wing. The new entrance to the kitchen redirects sightlines to the front door.
Problem: Inadequate display space
Solution: Open shelving on both sides of the cleanup sink provides ample space for favorite ceramics.
Problem: Dated finishes
Solution: Alder cabinets extend the terra-cotta color of the brick wall throughout the room, while mossy-green slate floor tiles underpin the palette with complementary color.
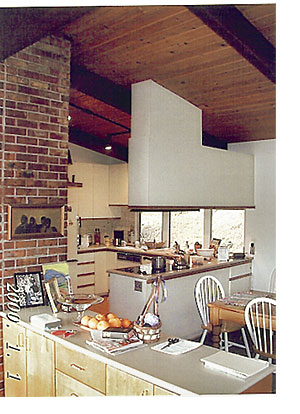
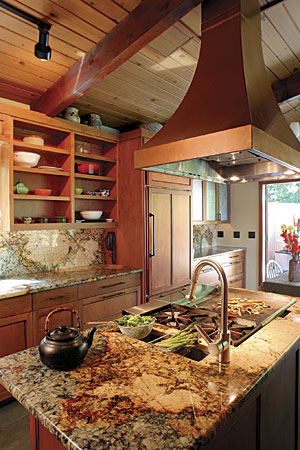
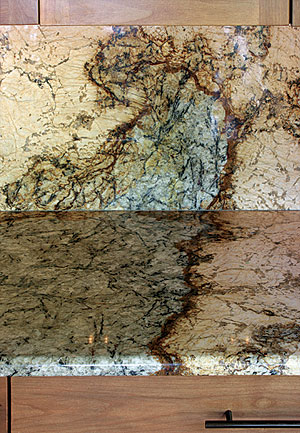
Photos: Charles Miller, except where noted. Drawings: Martha Garstang Hill.
