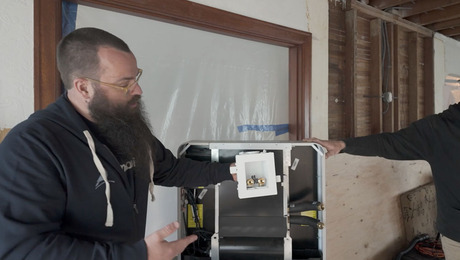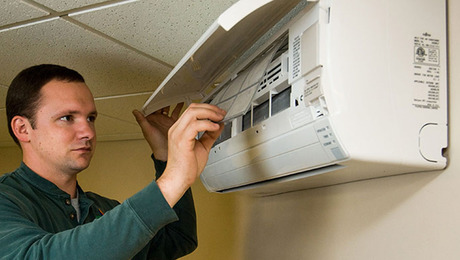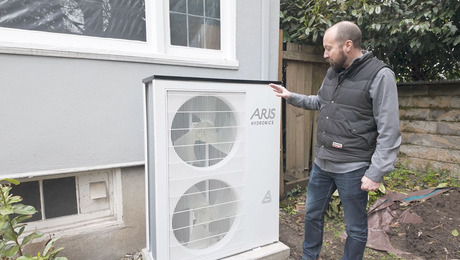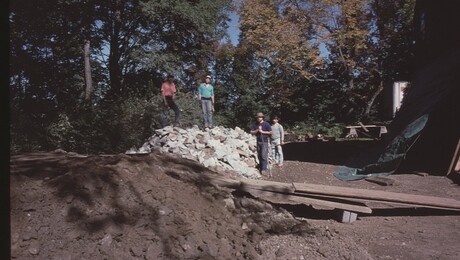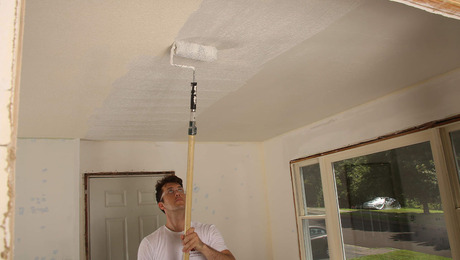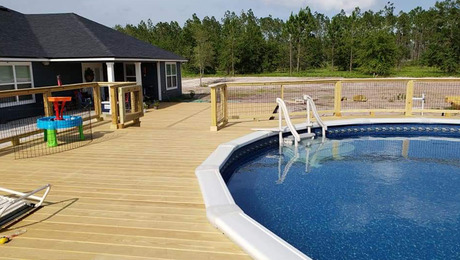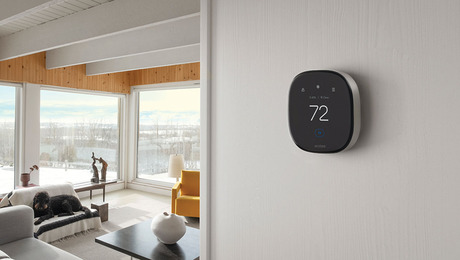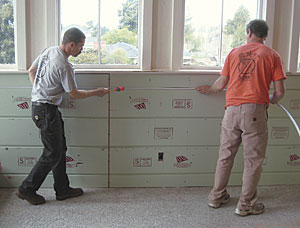
Radiant subfloor climbs wall. Designed to be subfloor material, Warmboard panels are applied to the walls of this old building, where they work as radiant heaters below the windows.
Courtesy of Alchemy Construction
We were asked to design a radiant heating system for a historic building. Because of multiple restrictions and problems with floor heights, we couldn’t install the system on the floor in some areas. But we had the perfect amount of clearance below the existing windows to create a 4-ft.-tall wainscoting. This is the exact width of a sheet of Warmboard. Described by its manufacturer as a “radiant subfloor,” a sheet of Warmboard is 1-1/8-in. tongue-and-groove plywood, with channels plowed in it for radiant tubing. A layer of aluminum is bonded to the plywood, creating a conductive surface for the radiant tubing to deliver its heat. Although it’s designed for floors, I thought, why not use it on a wall? I got in touch with the tech people at Warmboard, and they saw no problem with the idea, and in fact helped me with the design.
We marked stud locations on the wall, then drilled holes in each stud bay and filled them with cellulose insulation. Then we screwed the Warmboard to the studs over the existing lath and plaster. We then ran PEX tubing in the grooves just like we do when installing floors. Next, we covered the panels with HardiPanel and finished it with brown stucco.
The building is quite old, and even though we had given it many energy-efficiency upgrades, it still suffered from drafts and single-pane windows. These Warmboard wall heaters have kept some hard-to-heat zones quite comfortable.
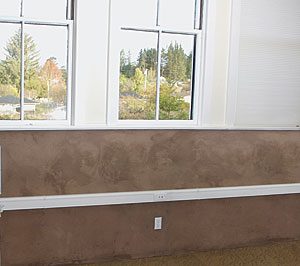
A new warm wall. Stucco over HardiPanel finishes the installation.
Courtesy of Alchemy Construction
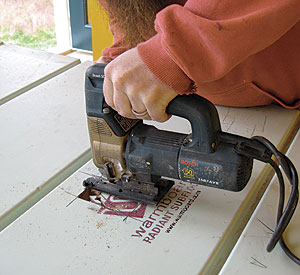
No outlet, no problem. A jigsaw has no trouble cutting through the aluminum cladding.
Courtesy of Alchemy Construction
Photos: Courtesy of Alchemy Construction









